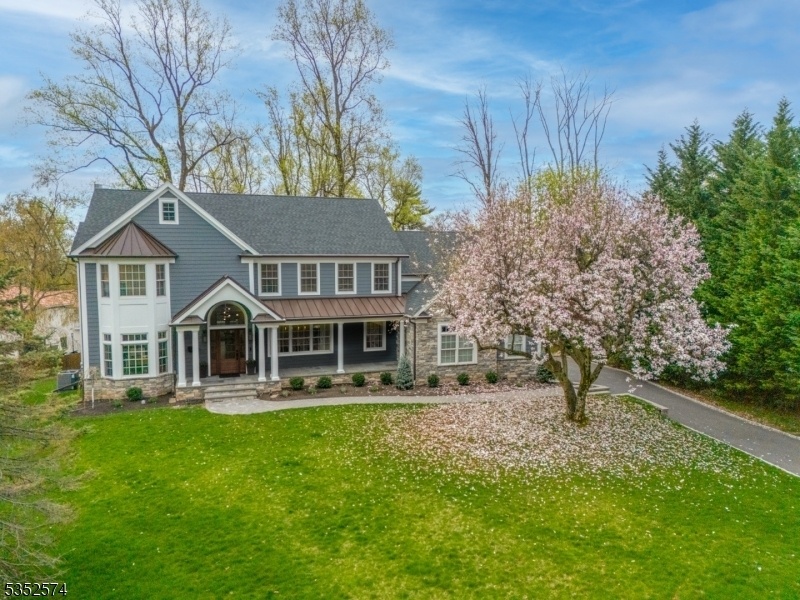16 Fernhill Rd
Springfield Twp, NJ 07081
































Price: $1,495,000
GSMLS: 3958394Type: Single Family
Style: Colonial
Beds: 4
Baths: 3 Full & 1 Half
Garage: 3-Car
Year Built: 2022
Acres: 0.45
Property Tax: $21,709
Description
Absolutely Magnificent Custom-built Colonial On Baltusrol Top With Spectacular Views From Multiple Rooms! Bright, Open-concept Home (2022) W/ 9-foot Ceilings And Tremendous Light. Bespoke Details Throughout Wide-plank Hardwood Floors, Distinctive Tiles, Gorgeous Light Fixtures, And More! Beautiful Home Office W/ Glass Pocket Doors, Butler's Pantry Off Dining Room. Amazing Family Room Boasts Soaring Ceiling, Huge Stone Fireplace, And View Of Nyc Lights Through A Spectacular Wall Of Windows. Gorgeous Eat-in Kitchen W/ Crisp White Wood/glass Cabinetry, Large Center Island W/seating, Hidden Under-cabinet Outlets, Remote-controlled Lighting, And High-end Stainless Appliances. Glass French Doors To Covered Deck For Seamless Indoor/outdoor Living. Mudroom W/ Cubbies, Custom Pantry, Lovely Powder Room Complete First Level. Handsome Primary Has A Tray Ceiling, Pair Of Large Custom Walk-in Closets, And Glass Doors To The Balcony Offering More Views. Luxurious En-suite Boasts Heated Tile Floors, Soaking Tub, Spa-like Shower W/ Frameless Glass Doors/multiple Shower Heads. 3 More Spacious Bedrooms (one En-suite) W/ Custom Closets. Full Hall Bath With Wood Double Vanity, Tub/shower, And High-end Tile. Second-level Laundry. Incredible Opportunity To Finish 5th Bedroom And Enormous Lower Level. Long List Of Smart Home Upgrades Includes Z-wave Thermostats/alarm Systems, Uv-light Air Purifier, And Exterior Video Surveillance. Close To Nyc Train, Highways, Downtown Summit.
Rooms Sizes
Kitchen:
17x14 First
Dining Room:
17x13 First
Living Room:
n/a
Family Room:
19x16
Den:
n/a
Bedroom 1:
14x15 Second
Bedroom 2:
15x14 Second
Bedroom 3:
12x14 Second
Bedroom 4:
12x14 Second
Room Levels
Basement:
Rec Room, Storage Room, Utility Room, Walkout
Ground:
n/a
Level 1:
Breakfst,DiningRm,FamilyRm,Foyer,GarEnter,Kitchen,MudRoom,Office,PowderRm
Level 2:
4 Or More Bedrooms, Bath Main, Bath(s) Other, Laundry Room, Storage Room
Level 3:
n/a
Level Other:
n/a
Room Features
Kitchen:
Center Island, Eat-In Kitchen, Pantry
Dining Room:
n/a
Master Bedroom:
Full Bath, Walk-In Closet
Bath:
Soaking Tub, Stall Shower, Stall Shower And Tub
Interior Features
Square Foot:
n/a
Year Renovated:
n/a
Basement:
Yes - Unfinished, Walkout
Full Baths:
3
Half Baths:
1
Appliances:
Carbon Monoxide Detector, Dishwasher, Dryer, Generator-Built-In, Microwave Oven, Range/Oven-Gas, Refrigerator, Trash Compactor, Washer, Water Filter, Water Softener-Own
Flooring:
Tile, Wood
Fireplaces:
1
Fireplace:
Family Room
Interior:
BarWet,CODetect,AlrmFire,CeilHigh,SecurSys,SmokeDet,SoakTub,StallShw,StereoSy,TubShowr,WlkInCls
Exterior Features
Garage Space:
3-Car
Garage:
Attached Garage, See Remarks
Driveway:
Additional Parking
Roof:
Asphalt Shingle
Exterior:
Vinyl Siding
Swimming Pool:
n/a
Pool:
n/a
Utilities
Heating System:
Floor/Wall Heater, Forced Hot Air, See Remarks
Heating Source:
Electric, Gas-Natural
Cooling:
Central Air
Water Heater:
Gas
Water:
Public Water
Sewer:
Public Sewer
Services:
n/a
Lot Features
Acres:
0.45
Lot Dimensions:
n/a
Lot Features:
Skyline View
School Information
Elementary:
Sandmeier
Middle:
Gaudineer
High School:
Dayton
Community Information
County:
Union
Town:
Springfield Twp.
Neighborhood:
Baltusrol Top
Application Fee:
n/a
Association Fee:
n/a
Fee Includes:
n/a
Amenities:
n/a
Pets:
n/a
Financial Considerations
List Price:
$1,495,000
Tax Amount:
$21,709
Land Assessment:
$302,700
Build. Assessment:
$611,400
Total Assessment:
$914,100
Tax Rate:
2.38
Tax Year:
2024
Ownership Type:
Fee Simple
Listing Information
MLS ID:
3958394
List Date:
04-23-2025
Days On Market:
0
Listing Broker:
KELLER WILLIAMS REALTY
Listing Agent:
































Request More Information
Shawn and Diane Fox
RE/MAX American Dream
3108 Route 10 West
Denville, NJ 07834
Call: (973) 277-7853
Web: FoxHomeHunter.com

