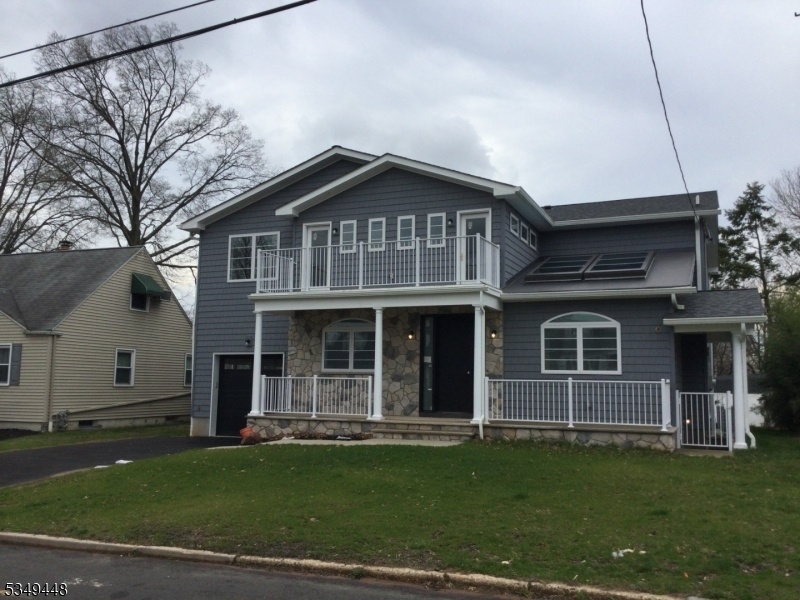426 Inwood Rd
Linden City, NJ 07036








Price: $1,349,000
GSMLS: 3958390Type: Single Family
Style: Colonial
Beds: 5
Baths: 3 Full & 1 Half
Garage: 1-Car
Year Built: 2024
Acres: 0.20
Property Tax: $6,145
Description
Welcome To This Stunning New-construction, High-standard Mansion Located In The Sought-after Sunnyside Area Of Linden. Designed With Luxury And Comfort In Mind, This Expansive Home Features A Spacious Open Layout, Soaring Ceilings, And Generously Sized Living Areas. With 5 Or More Bedrooms, There's Room For Everyone Plus Bonus Rooms Perfect For A Home Office, Guest Suite, Or Creative Space. Enjoy High-end Upgrades Throughout, Including Radiant Heated Flooring, Two Central Air Units, Upgraded Air Ducts, Modern Tiles, Recessed Lighting, And A Unique Sukkah Skylight In The Dining Area. The Home Also Boasts 9-foot Ceilings In The Basement And Both Front And Back Decks, Ideal For Entertaining. A Private Entrance Leads To A Full, High-ceiling Unfinished Basement Perfect For A Home Gym, Theater, Or Future Additional Living Space. This Home Is Full Of Surprises, Offering Comfort, Function, And Style At Every Turn. This One Won't Last Don't Miss Your Chance To Make It Yours!
Rooms Sizes
Kitchen:
First
Dining Room:
First
Living Room:
First
Family Room:
n/a
Den:
n/a
Bedroom 1:
Second
Bedroom 2:
Second
Bedroom 3:
Second
Bedroom 4:
Second
Room Levels
Basement:
n/a
Ground:
n/a
Level 1:
BathOthr,DiningRm,Kitchen,LivingRm,MudRoom
Level 2:
4 Or More Bedrooms, Bath Main, Laundry Room
Level 3:
n/a
Level Other:
n/a
Room Features
Kitchen:
Eat-In Kitchen, See Remarks
Dining Room:
n/a
Master Bedroom:
n/a
Bath:
n/a
Interior Features
Square Foot:
6,000
Year Renovated:
n/a
Basement:
Yes - Full, Unfinished
Full Baths:
3
Half Baths:
1
Appliances:
See Remarks
Flooring:
n/a
Fireplaces:
No
Fireplace:
n/a
Interior:
High Ceilings
Exterior Features
Garage Space:
1-Car
Garage:
Attached Garage
Driveway:
2 Car Width, Blacktop
Roof:
Asphalt Shingle
Exterior:
Vinyl Siding
Swimming Pool:
n/a
Pool:
n/a
Utilities
Heating System:
Floor/Wall Heater
Heating Source:
Gas-Natural
Cooling:
Central Air
Water Heater:
n/a
Water:
Public Water
Sewer:
Public Sewer
Services:
n/a
Lot Features
Acres:
0.20
Lot Dimensions:
n/a
Lot Features:
n/a
School Information
Elementary:
10 E.S.
Middle:
McManus
High School:
Linden
Community Information
County:
Union
Town:
Linden City
Neighborhood:
n/a
Application Fee:
n/a
Association Fee:
n/a
Fee Includes:
n/a
Amenities:
n/a
Pets:
n/a
Financial Considerations
List Price:
$1,349,000
Tax Amount:
$6,145
Land Assessment:
$62,400
Build. Assessment:
$25,000
Total Assessment:
$87,400
Tax Rate:
7.03
Tax Year:
2024
Ownership Type:
Fee Simple
Listing Information
MLS ID:
3958390
List Date:
04-23-2025
Days On Market:
0
Listing Broker:
PINN REALTY
Listing Agent:








Request More Information
Shawn and Diane Fox
RE/MAX American Dream
3108 Route 10 West
Denville, NJ 07834
Call: (973) 277-7853
Web: FoxHomeHunter.com

