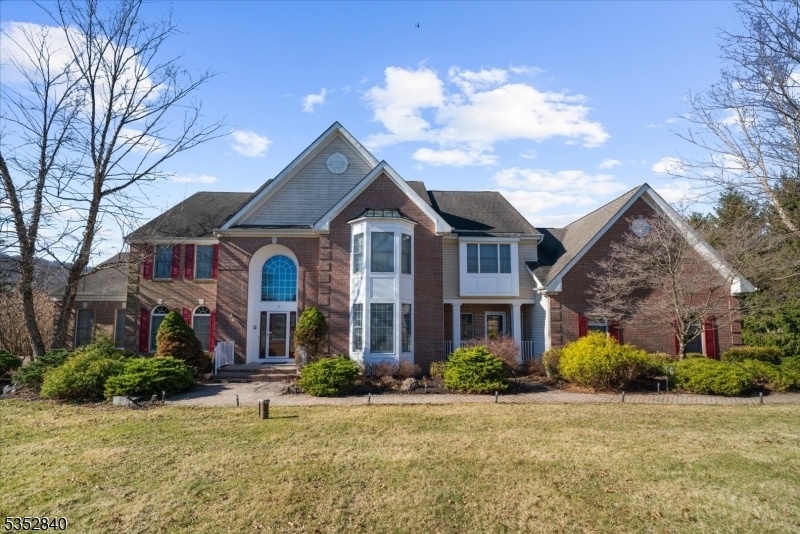19 Windy Heights Rd
Lebanon Twp, NJ 07830


















































Price: $999,000
GSMLS: 3958351Type: Single Family
Style: Colonial
Beds: 4
Baths: 3 Full & 1 Half
Garage: 3-Car
Year Built: 2002
Acres: 3.13
Property Tax: $21,600
Description
Perched Majestically On Over Three Acres Within A Lebanon Township Cul-de-sac, This Spectacular Colonial Masterpiece Captivates With Its Dramatic Two-story Foyer And Floating Staircase, Leading To A Showstopping Cathedral-ceiling Great Room Flooded With Sunshine Through Floor-to-ceiling Palladian Windows And Warmed By A Crackling Fireplace, While Culinary Enthusiasts Will Rejoice In The Chef's Dream Kitchen Featuring An Expansive Island, Gleaming Granite Countertops, And Top-tier Appliances, Before Retreating To Either The Breathtaking Vaulted Conservatory With Mesmerizing Countryside Views Or The Extraordinary Primary Suite A True Oasis With A Luxurious Sitting Room, Romantic Two-sided Fireplace, And Spa-like Bathroom Complemented By Three Additional Generous Bedrooms Upstairs, A Sprawling Backyard Perfect For Your Dream Pool, And A Massive Pre-plumbed Basement Awaiting Your Personal Touch, All While Enjoying The Serenity Of Country Living With Convenient Access To Major Commuting Routes, The Charming Town Of Califon Just Moments Away, And The Peace Of Mind Provided By An Included Whole-house Generator Truly An Unparalleled Opportunity For Luxury Living That Simply Cannot Be Missed!
Rooms Sizes
Kitchen:
19x14 First
Dining Room:
19x15 First
Living Room:
18x16 First
Family Room:
22x19 First
Den:
16x13 First
Bedroom 1:
19x17 Second
Bedroom 2:
16x14 Second
Bedroom 3:
15x14 Second
Bedroom 4:
14x11 Second
Room Levels
Basement:
n/a
Ground:
GarEnter,Storage,Utility
Level 1:
Breakfast Room, Conservatory, Dining Room, Family Room, Foyer, Kitchen, Laundry Room, Living Room, Office, Pantry, Powder Room
Level 2:
4 Or More Bedrooms
Level 3:
BathMain,BathOthr,SittngRm
Level Other:
n/a
Room Features
Kitchen:
Breakfast Bar, Center Island, Eat-In Kitchen, Pantry
Dining Room:
Formal Dining Room
Master Bedroom:
Dressing Room, Fireplace, Full Bath, Sitting Room, Walk-In Closet
Bath:
Jetted Tub, Stall Shower
Interior Features
Square Foot:
n/a
Year Renovated:
n/a
Basement:
Yes - Full, Unfinished
Full Baths:
3
Half Baths:
1
Appliances:
Carbon Monoxide Detector, Central Vacuum, Cooktop - Gas, Dishwasher, Microwave Oven, Sump Pump, Wall Oven(s) - Gas
Flooring:
Carpeting, Tile, Wood
Fireplaces:
2
Fireplace:
Bedroom 1, Family Room, Gas Fireplace
Interior:
CODetect,CeilCath,CeilHigh,SmokeDet,StallTub,StereoSy,TubShowr,WlkInCls,Whrlpool
Exterior Features
Garage Space:
3-Car
Garage:
Attached Garage, Oversize Garage
Driveway:
2 Car Width, Blacktop
Roof:
Asphalt Shingle
Exterior:
Brick, Vinyl Siding
Swimming Pool:
No
Pool:
n/a
Utilities
Heating System:
Forced Hot Air, Multi-Zone
Heating Source:
Gas-Natural
Cooling:
3 Units, Central Air, Multi-Zone Cooling
Water Heater:
Gas
Water:
Well
Sewer:
Septic
Services:
Cable TV Available, Garbage Extra Charge
Lot Features
Acres:
3.13
Lot Dimensions:
n/a
Lot Features:
Cul-De-Sac, Level Lot, Open Lot
School Information
Elementary:
n/a
Middle:
n/a
High School:
VOORHEES
Community Information
County:
Hunterdon
Town:
Lebanon Twp.
Neighborhood:
n/a
Application Fee:
n/a
Association Fee:
n/a
Fee Includes:
n/a
Amenities:
n/a
Pets:
Yes
Financial Considerations
List Price:
$999,000
Tax Amount:
$21,600
Land Assessment:
$224,400
Build. Assessment:
$547,600
Total Assessment:
$772,000
Tax Rate:
2.80
Tax Year:
2024
Ownership Type:
Fee Simple
Listing Information
MLS ID:
3958351
List Date:
04-23-2025
Days On Market:
0
Listing Broker:
COLDWELL BANKER REALTY
Listing Agent:


















































Request More Information
Shawn and Diane Fox
RE/MAX American Dream
3108 Route 10 West
Denville, NJ 07834
Call: (973) 277-7853
Web: FoxHomeHunter.com

