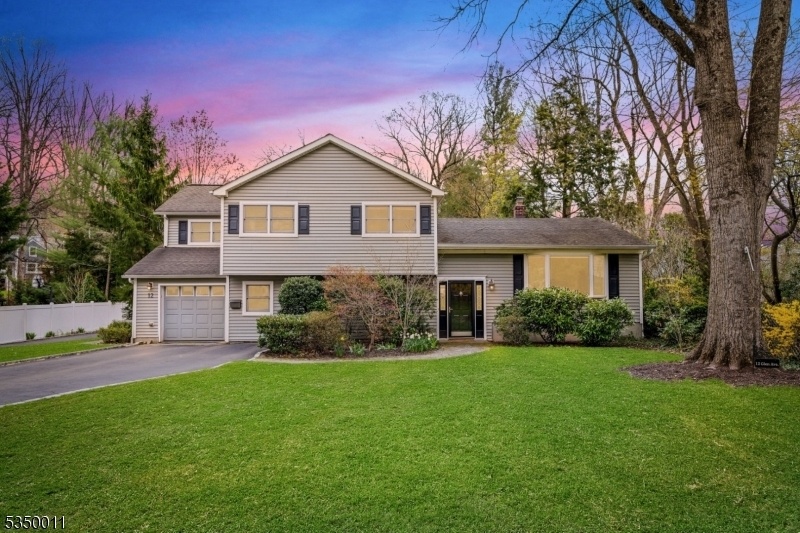12 Glen Ave
Summit City, NJ 07901




















Price: $1,025,000
GSMLS: 3958261Type: Single Family
Style: Custom Home
Beds: 4
Baths: 2 Full & 1 Half
Garage: 1-Car
Year Built: 1959
Acres: 0.36
Property Tax: $13,111
Description
Welcome To This Stunning Custom Expanded Four-bedroom, Two And One Half-bathroom Home, Perfectly Situated On An Impressive Deep Level Lot. Spanning @ 2,850 Square Feet With Ten Spacious Rooms, This Residence Offers Both Comfort And An Abundance Of Natural Light.the Large Sun-filled Primary Bedroom Addition With A Private En Suite Bath And A Generous Walk-in Closet.sun-soaked Solarium Surrounded By Large Windows Is Heated And Air-conditioned For Year-round Enjoyment, Whether Soaking Up The Sun Or Just Relaxing With A Good Book.the Dedicated Office Is Ideal For Remote Work, Hobbies Or Quiet Space For Homework. The Kitchen Boasts A Vaulted Ceiling And Skylight, Providing An Airy Atmosphere For Cooking And Entertaining.the Large Grade-level Family Room Seamlessly Opens To The Solarium, Perfect For Large Guest Gatherings.the Dining Room Features Sliding Glass Doors That Lead To A Beautiful Deck, Overlooking The Expansive Flat Yard " Ideal For Outdoor Dining And Relaxation.additional Living Space Awaits In The Fully Finished Basement, Offering Endless Possibilities For Entertainment And Storage.this Home's Thoughtful Design And Premium Features Create A Perfect Blend Of Luxury And Functionality. Summit Features A Fabulous Downtown With Shops, Restaurants And Nj Transit Train Into Nyc. Don't Miss Your Chance To Make This Remarkable Property Your New Home
Rooms Sizes
Kitchen:
13x11 First
Dining Room:
11x12 First
Living Room:
18x13 First
Family Room:
15x25 Ground
Den:
16x12 Basement
Bedroom 1:
19x15 Second
Bedroom 2:
15x12 Second
Bedroom 3:
11x15 Second
Bedroom 4:
9x12 Second
Room Levels
Basement:
Laundry Room, Rec Room, Utility Room
Ground:
FamilyRm,PowderRm,Solarium
Level 1:
Dining Room, Kitchen, Living Room
Level 2:
4 Or More Bedrooms, Bath Main, Bath(s) Other
Level 3:
n/a
Level Other:
n/a
Room Features
Kitchen:
Breakfast Bar, Eat-In Kitchen
Dining Room:
Dining L
Master Bedroom:
n/a
Bath:
n/a
Interior Features
Square Foot:
n/a
Year Renovated:
2005
Basement:
Yes - Finished-Partially
Full Baths:
2
Half Baths:
1
Appliances:
Carbon Monoxide Detector, Cooktop - Gas, Dishwasher, Dryer, Range/Oven-Gas, Washer
Flooring:
Carpeting, Tile, Wood
Fireplaces:
No
Fireplace:
n/a
Interior:
CODetect,CedrClst,FireExtg,CeilHigh,JacuzTyp,Skylight,SmokeDet,SoakTub,StallTub,TubShowr,WlkInCls
Exterior Features
Garage Space:
1-Car
Garage:
Attached Garage, Garage Door Opener, Oversize Garage
Driveway:
2 Car Width
Roof:
Asphalt Shingle
Exterior:
Vinyl Siding
Swimming Pool:
No
Pool:
n/a
Utilities
Heating System:
3 Units
Heating Source:
Electric, Gas-Natural
Cooling:
2 Units
Water Heater:
Gas
Water:
Water Charge Extra
Sewer:
Public Sewer
Services:
Garbage Included
Lot Features
Acres:
0.36
Lot Dimensions:
n/a
Lot Features:
Level Lot
School Information
Elementary:
Jefferson
Middle:
n/a
High School:
Summit MS
Community Information
County:
Union
Town:
Summit City
Neighborhood:
n/a
Application Fee:
n/a
Association Fee:
n/a
Fee Includes:
n/a
Amenities:
n/a
Pets:
n/a
Financial Considerations
List Price:
$1,025,000
Tax Amount:
$13,111
Land Assessment:
$144,100
Build. Assessment:
$156,900
Total Assessment:
$301,000
Tax Rate:
4.36
Tax Year:
2024
Ownership Type:
Fee Simple
Listing Information
MLS ID:
3958261
List Date:
04-23-2025
Days On Market:
0
Listing Broker:
COLDWELL BANKER REALTY
Listing Agent:
Suzen Jacob




















Request More Information
Shawn and Diane Fox
RE/MAX American Dream
3108 Route 10 West
Denville, NJ 07834
Call: (973) 277-7853
Web: FoxHomeHunter.com

