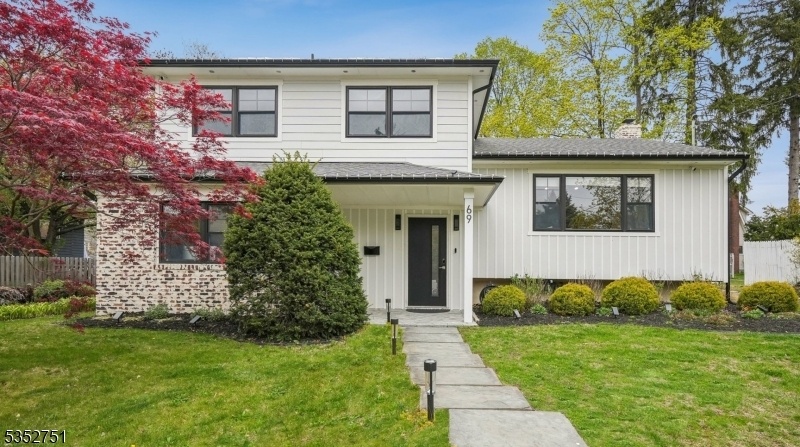69 Milton St
Millburn Twp, NJ 07041






































Price: $1,490,000
GSMLS: 3958254Type: Single Family
Style: Split Level
Beds: 4
Baths: 2 Full & 1 Half
Garage: 1-Car
Year Built: 2021
Acres: 0.19
Property Tax: $15,160
Description
Discover This Elegantly Renovated 4-bedroom With Three Expansive Walk-in Closets, 2.5-bath Home Nestled In A Wonderful Millburn Neighborhood. Completely Redesigned Interior In 2021, This Home Is Essentially New Construction. Boasting All-new Electrical, Plumbing, Hvac, Roofing, Flooring, High Ceilings, And Top-of-the-line Appliances. Designed For Both Elegance And Efficiency, The Home Features Radiant Heated Floors, Dual-zone Hvac, And High Efficiency Insulation Offering Year-round Comfort And Energy Savings. The Sunlit Open Concept Living And Dining Spaces Flow Into A Chef's Kitchen That's As Functional As It Is Beautiful, Perfect For Entertaining. A Standout Feature Is The Two-level Garage. Half The Space Has Been Converted Into A Environmental Controlled Contemporary Art Studio/office, With The Upper Level Serving As An Inspiring Loft Space Ideal For A Home Office, Gym, Or Media Room. This Incredible Home Is Located Just Minutes From Millburn's Top-rated Schools, Renowned Downtown, Short Walk To Njt Train Station.
Rooms Sizes
Kitchen:
10x15 First
Dining Room:
9x11
Living Room:
12x14 First
Family Room:
17x11 Basement
Den:
n/a
Bedroom 1:
16x17 Ground
Bedroom 2:
12x10 Ground
Bedroom 3:
16x14 Second
Bedroom 4:
13x11 Second
Room Levels
Basement:
Family Room, Laundry Room, Utility Room
Ground:
2 Bedrooms, Bath Main, Foyer, Powder Room
Level 1:
DiningRm,Kitchen,LivingRm,Office,PowderRm,Walkout
Level 2:
2 Bedrooms, Bath(s) Other, Loft
Level 3:
n/a
Level Other:
n/a
Room Features
Kitchen:
Breakfast Bar, Center Island, Eat-In Kitchen
Dining Room:
Formal Dining Room
Master Bedroom:
Dressing Room, Full Bath, Walk-In Closet
Bath:
Stall Shower, Tub Shower
Interior Features
Square Foot:
2,459
Year Renovated:
2021
Basement:
Yes - Finished-Partially, Full
Full Baths:
2
Half Baths:
1
Appliances:
Carbon Monoxide Detector, Cooktop - Gas, Dishwasher, Dryer, Instant Hot Water, Kitchen Exhaust Fan, Microwave Oven, Refrigerator, Sump Pump, Wall Oven(s) - Electric, Washer, Water Filter
Flooring:
Tile, Wood
Fireplaces:
No
Fireplace:
n/a
Interior:
Blinds,CODetect,FireExtg,CeilHigh,SecurSys,SmokeDet,StallShw,WlkInCls
Exterior Features
Garage Space:
1-Car
Garage:
Detached Garage, Loft Storage
Driveway:
2 Car Width, Blacktop
Roof:
Asphalt Shingle
Exterior:
CompSide,ConcBrd
Swimming Pool:
n/a
Pool:
n/a
Utilities
Heating System:
2 Units, Forced Hot Air
Heating Source:
Gas-Natural
Cooling:
2 Units, Central Air
Water Heater:
Gas
Water:
Public Water
Sewer:
Public Sewer
Services:
Cable TV Available, Fiber Optic, Fiber Optic Available
Lot Features
Acres:
0.19
Lot Dimensions:
75X109
Lot Features:
Level Lot
School Information
Elementary:
WYOMING
Middle:
MILLBURN
High School:
MILLBURN
Community Information
County:
Essex
Town:
Millburn Twp.
Neighborhood:
Wyoming
Application Fee:
n/a
Association Fee:
n/a
Fee Includes:
n/a
Amenities:
n/a
Pets:
n/a
Financial Considerations
List Price:
$1,490,000
Tax Amount:
$15,160
Land Assessment:
$423,200
Build. Assessment:
$341,700
Total Assessment:
$764,900
Tax Rate:
1.98
Tax Year:
2024
Ownership Type:
Fee Simple
Listing Information
MLS ID:
3958254
List Date:
04-22-2025
Days On Market:
0
Listing Broker:
KELLER WILLIAMS REALTY
Listing Agent:






































Request More Information
Shawn and Diane Fox
RE/MAX American Dream
3108 Route 10 West
Denville, NJ 07834
Call: (973) 277-7853
Web: FoxHomeHunter.com

