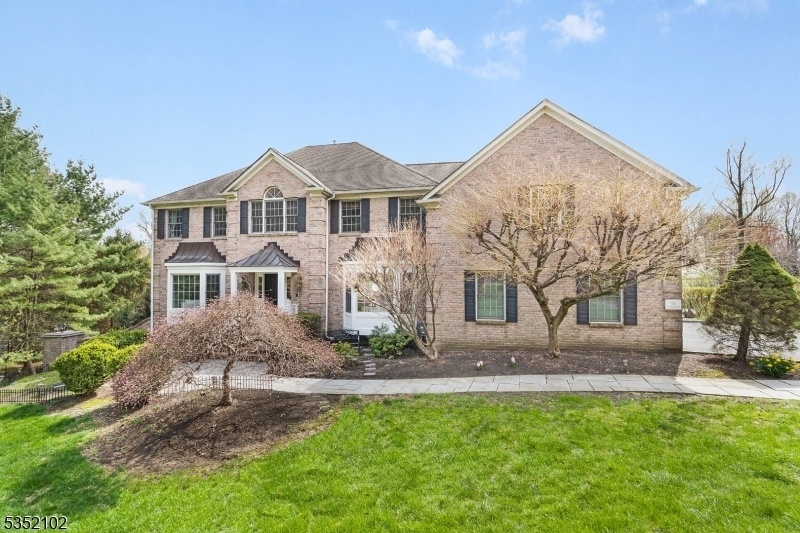16 Beacon Hill Dr
Chester Twp, NJ 07930


















































Price: $1,299,000
GSMLS: 3958191Type: Single Family
Style: Colonial
Beds: 5
Baths: 4 Full & 1 Half
Garage: 3-Car
Year Built: 1998
Acres: 3.29
Property Tax: $28,279
Description
Outstanding Brick Front Custom Colonial With Classic Charm & Character Set Back Beautifully On A Quiet Cul-de-sac Street In The Coveted Beacon Hill Neighborhood Section Of Chester Twp-13 Rooms Including 5 Airy Bedrooms (discreet 1st Floor Bedroom Suite W Full Baths For Guests), 4 1/2 Baths, Gas Fireplace, & Brimming With Many Desirable Features Including Rich Custom Moldings, Stylish Lighting, Volume Ceilings, Abundant Closets, & Lustrous Hardwood Flooring- This 4,039 Sq Ft Luxury Home Has A Comfortable, Spacious Floor Plan With The Added Utility And Comfort Of A Sprawling Finished Lower Level With Full Bath And Walkouts. 3 Car Attached Garage With Gated Driveway & Ample Parking, Spacious Composite Deck And Patio Areas For Informal Dining & Lavish Entertaining Sparkling Heated In-ground Salt Water Swimming Pool, Lovely Tennis Court, And A Wonderful Showcase Property Complete With Night Accent Lighting, Underground Sprinkler System, And Complete Privacy. Picturesque Neighborhood Setting Only A Short Distance To Quaint Center Of Historic Chester With Its Quality Public Schools Including Top-rated Mendham High School Recognized For Its Advanced Placement International Baccalaureate Program (ib)
Rooms Sizes
Kitchen:
22x15 First
Dining Room:
14x19 First
Living Room:
15x20 First
Family Room:
21x14 First
Den:
n/a
Bedroom 1:
17x15 Second
Bedroom 2:
15x11 Second
Bedroom 3:
13x13 Second
Bedroom 4:
13x13 Second
Room Levels
Basement:
BathOthr,GameRoom,Media,RecRoom,SittngRm,Storage,Utility,Walkout
Ground:
n/a
Level 1:
1Bedroom,BathMain,DiningRm,FamilyRm,Foyer,GarEnter,Kitchen,Laundry,LivingRm,MudRoom,Pantry,PowderRm
Level 2:
4+Bedrms,BathMain,BathOthr,Exercise,Office,SittngRm
Level 3:
Attic
Level Other:
n/a
Room Features
Kitchen:
Center Island, Eat-In Kitchen, Pantry, Separate Dining Area
Dining Room:
Formal Dining Room
Master Bedroom:
Dressing Room, Full Bath, Other Room, Sitting Room, Walk-In Closet
Bath:
Soaking Tub, Stall Shower
Interior Features
Square Foot:
4,039
Year Renovated:
n/a
Basement:
Yes - Finished, Full, Walkout
Full Baths:
4
Half Baths:
1
Appliances:
Carbon Monoxide Detector, Central Vacuum, Cooktop - Gas, Dishwasher, Dryer, Kitchen Exhaust Fan, Microwave Oven, Refrigerator, Wall Oven(s) - Electric, Washer, Water Softener-Own
Flooring:
Carpeting, Tile, Wood
Fireplaces:
1
Fireplace:
Family Room, Gas Fireplace
Interior:
BarWet,Blinds,CODetect,FireExtg,CeilHigh,SecurSys,SmokeDet,SoakTub,StallShw,TubShowr,WlkInCls
Exterior Features
Garage Space:
3-Car
Garage:
Attached Garage, Garage Door Opener
Driveway:
2 Car Width, Additional Parking, Blacktop
Roof:
Asphalt Shingle
Exterior:
Brick, Vinyl Siding
Swimming Pool:
Yes
Pool:
Gunite, Heated, In-Ground Pool
Utilities
Heating System:
2 Units, Forced Hot Air
Heating Source:
Gas-Natural
Cooling:
2 Units, Central Air
Water Heater:
Gas
Water:
Well
Sewer:
Septic 5+ Bedroom Town Verified
Services:
Cable TV Available, Garbage Extra Charge
Lot Features
Acres:
3.29
Lot Dimensions:
n/a
Lot Features:
Wooded Lot
School Information
Elementary:
Bragg Intermediate School (3-5)
Middle:
Black River Middle School (6-8)
High School:
n/a
Community Information
County:
Morris
Town:
Chester Twp.
Neighborhood:
Beacon Hill
Application Fee:
n/a
Association Fee:
n/a
Fee Includes:
n/a
Amenities:
n/a
Pets:
n/a
Financial Considerations
List Price:
$1,299,000
Tax Amount:
$28,279
Land Assessment:
$451,500
Build. Assessment:
$638,700
Total Assessment:
$1,090,200
Tax Rate:
2.59
Tax Year:
2024
Ownership Type:
Fee Simple
Listing Information
MLS ID:
3958191
List Date:
04-22-2025
Days On Market:
0
Listing Broker:
WEICHERT REALTORS
Listing Agent:


















































Request More Information
Shawn and Diane Fox
RE/MAX American Dream
3108 Route 10 West
Denville, NJ 07834
Call: (973) 277-7853
Web: FoxHomeHunter.com




