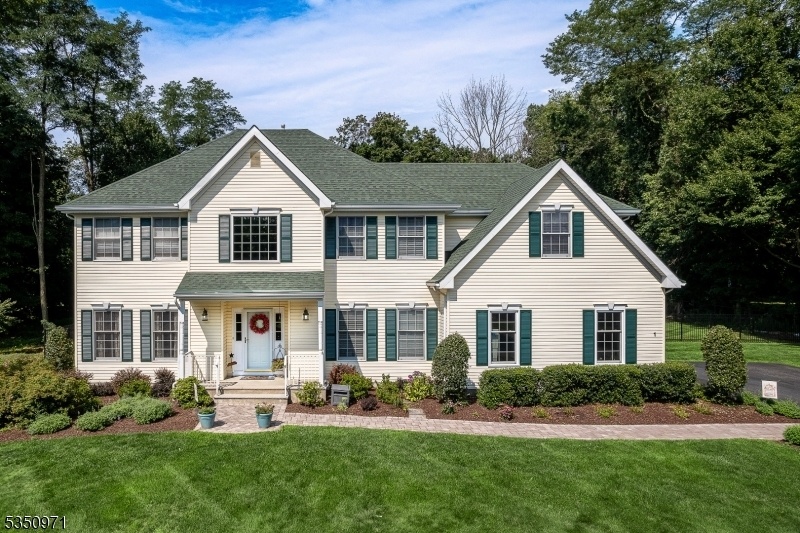1 Arrow Ct
Mount Olive Twp, NJ 07836












































Price: $849,900
GSMLS: 3958125Type: Single Family
Style: Colonial
Beds: 4
Baths: 2 Full & 1 Half
Garage: 2-Car
Year Built: 1997
Acres: 1.08
Property Tax: $17,184
Description
Welcome To This Well-maintained 4-bedroom, 2.5-bath Colonial In The Desirable Birchview Section Of Flanders A Neighborhood Close To Everything. This Move-in Ready Home Features New Hardwood Flooring On The Main Level, A Dedicated Home Office, And A First-floor Laundry Room For Everyday Convenience.the Kitchen Opens To The Family Room, Offering A Great Layout For Entertaining And Everyday Living. The Kitchen Includes Granite, Ss Appliances And Plenty Of Room For You And Guest To Cook A Meal. The Wood-burning Fireplace Adds Warmth And Charm, While The Layout Provides Natural Flow Between Spaces.upstairs, The Primary Suite Includes A Sitting Room, Generous Walk-in Closet, And A Large En Suite Bath With Soaking Tub, Separate Shower, And Double Sinks.the Finished Basement Extends Your Living Space Includes A Bar, A Separate Room Ideal For A Gym Or Second Office, And Plenty Of Storage.outside, Enjoy A Fenced Yard, Paver Patio, And Above-ground Pool Perfect For Gatherings And Summer Fun. The Lot Is Usable And Level, Providing Outdoor Space Without Extra Maintenance.other Highlights Include A Young Roof And Hvac System, Two-car Garage, And A Convenient Location Near Rt 206, Rt 46, Rt 80, Commuter Bus/train Lines, Turkey Brook Park, And Mt. Olive's Top-rated Schools. Shopping, Dining, And Daily Essentials Are Just Minutes Away At Itc.don't Miss Your Chance To See This One.
Rooms Sizes
Kitchen:
13x14 First
Dining Room:
14x14
Living Room:
12x14 First
Family Room:
21x15 First
Den:
n/a
Bedroom 1:
20x16 Second
Bedroom 2:
13x13 Second
Bedroom 3:
12x12 Second
Bedroom 4:
13x13 Second
Room Levels
Basement:
Bath Main, Rec Room, Storage Room, Utility Room, Walkout
Ground:
n/a
Level 1:
Breakfst,DiningRm,FamilyRm,Foyer,GarEnter,Laundry,LivingRm,Office,Pantry,PowderRm
Level 2:
4+Bedrms,BathMain,BathOthr,SittngRm
Level 3:
n/a
Level Other:
n/a
Room Features
Kitchen:
Center Island, Country Kitchen
Dining Room:
Formal Dining Room
Master Bedroom:
Sitting Room, Walk-In Closet
Bath:
Soaking Tub, Stall Shower
Interior Features
Square Foot:
3,391
Year Renovated:
n/a
Basement:
Yes - Finished, Full
Full Baths:
2
Half Baths:
1
Appliances:
Dishwasher, Dryer, Microwave Oven, Range/Oven-Gas, Refrigerator, Sump Pump, Washer, Water Softener-Rnt
Flooring:
Carpeting, Wood
Fireplaces:
1
Fireplace:
Family Room, Gas Fireplace
Interior:
Bar-Dry, Blinds, High Ceilings, Skylight
Exterior Features
Garage Space:
2-Car
Garage:
Attached Garage, Garage Door Opener
Driveway:
Additional Parking
Roof:
Asphalt Shingle
Exterior:
Vinyl Siding
Swimming Pool:
Yes
Pool:
Above Ground
Utilities
Heating System:
1 Unit
Heating Source:
Gas-Natural
Cooling:
2 Units
Water Heater:
Gas
Water:
Well
Sewer:
Septic 4 Bedroom Town Verified
Services:
Cable TV Available, Garbage Included
Lot Features
Acres:
1.08
Lot Dimensions:
n/a
Lot Features:
Level Lot
School Information
Elementary:
Tinc Road School (K-5)
Middle:
n/a
High School:
n/a
Community Information
County:
Morris
Town:
Mount Olive Twp.
Neighborhood:
Birchview
Application Fee:
n/a
Association Fee:
n/a
Fee Includes:
n/a
Amenities:
n/a
Pets:
n/a
Financial Considerations
List Price:
$849,900
Tax Amount:
$17,184
Land Assessment:
$167,200
Build. Assessment:
$325,900
Total Assessment:
$493,100
Tax Rate:
3.39
Tax Year:
2024
Ownership Type:
Fee Simple
Listing Information
MLS ID:
3958125
List Date:
04-22-2025
Days On Market:
0
Listing Broker:
RE/MAX HERITAGE PROPERTIES
Listing Agent:












































Request More Information
Shawn and Diane Fox
RE/MAX American Dream
3108 Route 10 West
Denville, NJ 07834
Call: (973) 277-7853
Web: FoxHomeHunter.com




