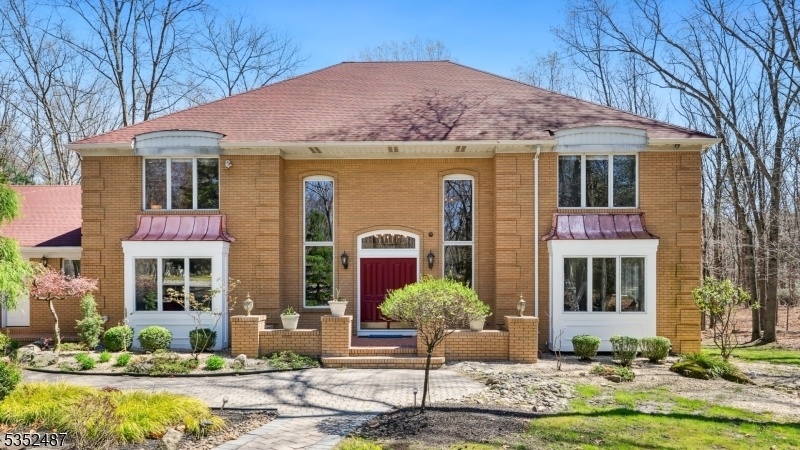26 Beaverdam Dr
East Brunswick Twp, NJ 08816





























Price: $1,740,000
GSMLS: 3958011Type: Single Family
Style: Colonial
Beds: 4
Baths: 5 Full & 1 Half
Garage: 3-Car
Year Built: 1986
Acres: 2.08
Property Tax: $29,440
Description
Welcome To This Gorgeous Mansion Nestled In The Serene Residential Area Of East Brunswick, Nj. This Exquisite Home Offers A Beautiful Blend Of Modern Amenities And Handmade Carpentry, Creating An Inviting And Luxurious Atmosphere.step Inside To Discover A Spacious Primary En-suite, Along With Three Large Bedrooms That Provide Ample Space For Family And Guests. With 5.5 Bathrooms, Convenience And Comfort Are At The Forefront Of This Stunning Residence.the Living Room Exudes Elegance, While The Dining Room Sets The Stage For Memorable Gatherings. For Those Requiring A Dedicated Workspace, The Office Offers A Peaceful Retreat. Enjoy The Sun-drenched Sunroom, Perfect For Relaxation And Enjoying Your Morning Coffee.the Chef?s Kitchen Is A Culinary Dream, Equipped With Top-of-the-line Appliances And An Open Layout Ideal For Entertaining. Outside, The Property Features An Impressive 1600 Square Feet Of Deck Space Under An Awning, Along With A Sprawling 2000 Square Feet Of Exterior Patio, Perfect For Resort-style Living.completing This Remarkable Home Is A Spacious Three-car Garage, Ensuring Plenty Of Room For Vehicles And Storage. Don?t Miss The Opportunity To Own This Stunning Mansion, Where Luxury Meets Charm In A Tranquil Setting!
Rooms Sizes
Kitchen:
23x16 First
Dining Room:
16x16 First
Living Room:
23x16 First
Family Room:
17x14 Basement
Den:
24x17 First
Bedroom 1:
23x16 Second
Bedroom 2:
16x14 Second
Bedroom 3:
16x11 Second
Bedroom 4:
n/a
Room Levels
Basement:
1 Bedroom, Bath Main, Family Room, Maid Quarters
Ground:
1 Bedroom, Bath Main, Bath(s) Other, Family Room, Maid Quarters
Level 1:
BathMain,DiningRm,Vestibul,FamilyRm,Foyer,Kitchen,Laundry,MudRoom,Office,OutEntrn,Pantry
Level 2:
4+Bedrms,BathMain,BathOthr,Sauna
Level 3:
Attic
Level Other:
Additional Bathroom
Room Features
Kitchen:
Center Island
Dining Room:
Formal Dining Room
Master Bedroom:
Dressing Room, Full Bath, Sitting Room, Walk-In Closet
Bath:
Sauna, Stall Shower
Interior Features
Square Foot:
n/a
Year Renovated:
n/a
Basement:
Yes - Full
Full Baths:
5
Half Baths:
1
Appliances:
Carbon Monoxide Detector, Central Vacuum, Cooktop - Induction, Dishwasher, Dryer, Kitchen Exhaust Fan, Microwave Oven, Refrigerator, Self Cleaning Oven, Wall Oven(s) - Gas, Washer
Flooring:
Carpeting, Parquet-Some
Fireplaces:
1
Fireplace:
Family Room
Interior:
CODetect,CeilCath,FireExtg,CeilHigh,Intercom,SecurSys,Shades,Skylight,SmokeDet,StallTub,StereoSy,WlkInCls
Exterior Features
Garage Space:
3-Car
Garage:
Attached Garage, Garage Parking
Driveway:
2 Car Width
Roof:
Asphalt Shingle
Exterior:
Brick
Swimming Pool:
No
Pool:
n/a
Utilities
Heating System:
Forced Hot Air, Multi-Zone
Heating Source:
Gas-Natural
Cooling:
Central Air, Multi-Zone Cooling
Water Heater:
n/a
Water:
Public Water
Sewer:
Septic
Services:
n/a
Lot Features
Acres:
2.08
Lot Dimensions:
n/a
Lot Features:
Wooded Lot
School Information
Elementary:
E.BRUNSWIK
Middle:
E.BRUNSWIK
High School:
E.BRUNSWIK
Community Information
County:
Middlesex
Town:
East Brunswick Twp.
Neighborhood:
n/a
Application Fee:
n/a
Association Fee:
n/a
Fee Includes:
n/a
Amenities:
n/a
Pets:
n/a
Financial Considerations
List Price:
$1,740,000
Tax Amount:
$29,440
Land Assessment:
$50,800
Build. Assessment:
$189,100
Total Assessment:
$239,900
Tax Rate:
11.82
Tax Year:
2024
Ownership Type:
Fee Simple
Listing Information
MLS ID:
3958011
List Date:
04-22-2025
Days On Market:
0
Listing Broker:
LYTTLE DREAM TEAM REALTY
Listing Agent:





























Request More Information
Shawn and Diane Fox
RE/MAX American Dream
3108 Route 10 West
Denville, NJ 07834
Call: (973) 277-7853
Web: FoxHomeHunter.com

