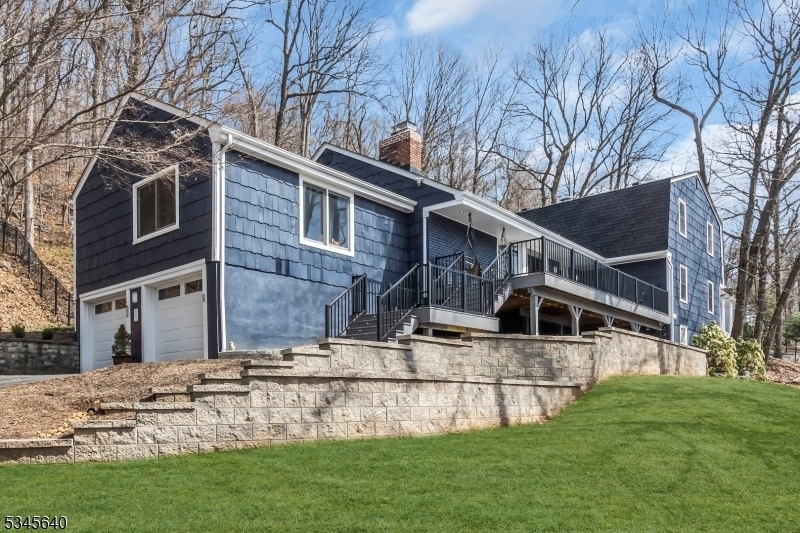6 Timberline Dr
Bridgewater Twp, NJ 08807









































Price: $1,100,000
GSMLS: 3958010Type: Single Family
Style: Expanded Ranch
Beds: 6
Baths: 3 Full & 1 Half
Garage: 2-Car
Year Built: 1969
Acres: 1.41
Property Tax: $16,369
Description
Nestled In A Tranquil Setting With Sweeping, Panoramic Views, This Meticulously Expanded Ranch Offers Unparalleled Elegance & Refined Living. Boasting 6 Bedroom, 3 On The Main Level And 3 In The Expansive Loft-this Home Is Designed To Accommodate The Most Discerning Tastes. The Loft Is A True Retreat, Featuring A Spacious Sitting Area, Full Bath, And A Versatile Layout That Invites Both Relaxation And Entertaining. From The Moment You Step Onto The Stunning Front Porch, You Are Greeted By Breathtaking Views That Provide A Serene Backdrop To Your Daily Life. Inside, The Home Has Been Thoughtfully Updated, With Every Detail Carefully Chosen To Enhance Its Sophisticated Character. The 3.1 Fully Renovated Baths Feature Luxurious Finishes. The Gourmet Kitchen Is A Masterpiece, With Brand New, Custom Countertops & A Striking Backsplash That Complement The New High-end Appliances & Cabinetry. Designed For Both Style & Function, This Kitchen Is A True Focal Point For Entertaining Or Enjoying Quiet Meals At Home. Step Outside To Your Private Backyard Oasis, Where A Pristine Saltwater Pool With A Tranquil Waterfall Awaits. This Lush Retreat Offers An Idyllic Setting For Outdoor Living, Providing A Seamless Extension Of The Luxurious Indoor Spaces. The Home Also Includes A Spacious 2-car Garage. With Its Unrivaled Views, Opulent Design, And Resort-style Amenities, This Home Is The Epitome Of Refined Living. Convenient Location Close To Schools, Highways, Shopping And More!
Rooms Sizes
Kitchen:
16x15 First
Dining Room:
19x13 First
Living Room:
19x13 First
Family Room:
22x15 First
Den:
n/a
Bedroom 1:
16x12 First
Bedroom 2:
11x11 First
Bedroom 3:
11x11 First
Bedroom 4:
13x12 Second
Room Levels
Basement:
Storage Room, Utility Room
Ground:
n/a
Level 1:
3 Bedrooms, Bath Main, Bath(s) Other, Breakfast Room, Dining Room, Family Room, Foyer, Kitchen, Laundry Room, Living Room, Powder Room
Level 2:
3 Bedrooms, Bath(s) Other, Loft
Level 3:
n/a
Level Other:
n/a
Room Features
Kitchen:
Center Island, Eat-In Kitchen, Separate Dining Area
Dining Room:
Formal Dining Room
Master Bedroom:
1st Floor, Full Bath, Walk-In Closet
Bath:
Stall Shower
Interior Features
Square Foot:
n/a
Year Renovated:
n/a
Basement:
Yes - Unfinished
Full Baths:
3
Half Baths:
1
Appliances:
Cooktop - Gas, Dishwasher, Disposal, Dryer, Microwave Oven, Refrigerator, Wall Oven(s) - Electric, Washer
Flooring:
Tile, Wood
Fireplaces:
1
Fireplace:
Family Room, Wood Burning
Interior:
Beam Ceilings, Carbon Monoxide Detector, Fire Extinguisher, Smoke Detector, Walk-In Closet
Exterior Features
Garage Space:
2-Car
Garage:
Attached Garage
Driveway:
Blacktop
Roof:
Asphalt Shingle
Exterior:
Composition Shingle, Wood
Swimming Pool:
Yes
Pool:
Gunite, Heated
Utilities
Heating System:
1 Unit
Heating Source:
Gas-Natural
Cooling:
1 Unit, Central Air
Water Heater:
n/a
Water:
Public Water
Sewer:
Public Sewer
Services:
Cable TV Available, Garbage Extra Charge
Lot Features
Acres:
1.41
Lot Dimensions:
180X340
Lot Features:
Wooded Lot
School Information
Elementary:
HAMILTON
Middle:
BRIDG-RAR
High School:
BRIDG-RAR
Community Information
County:
Somerset
Town:
Bridgewater Twp.
Neighborhood:
n/a
Application Fee:
n/a
Association Fee:
n/a
Fee Includes:
n/a
Amenities:
n/a
Pets:
Yes
Financial Considerations
List Price:
$1,100,000
Tax Amount:
$16,369
Land Assessment:
$372,200
Build. Assessment:
$509,600
Total Assessment:
$881,800
Tax Rate:
1.92
Tax Year:
2024
Ownership Type:
Fee Simple
Listing Information
MLS ID:
3958010
List Date:
04-22-2025
Days On Market:
0
Listing Broker:
COLDWELL BANKER REALTY
Listing Agent:









































Request More Information
Shawn and Diane Fox
RE/MAX American Dream
3108 Route 10 West
Denville, NJ 07834
Call: (973) 277-7853
Web: FoxHomeHunter.com

