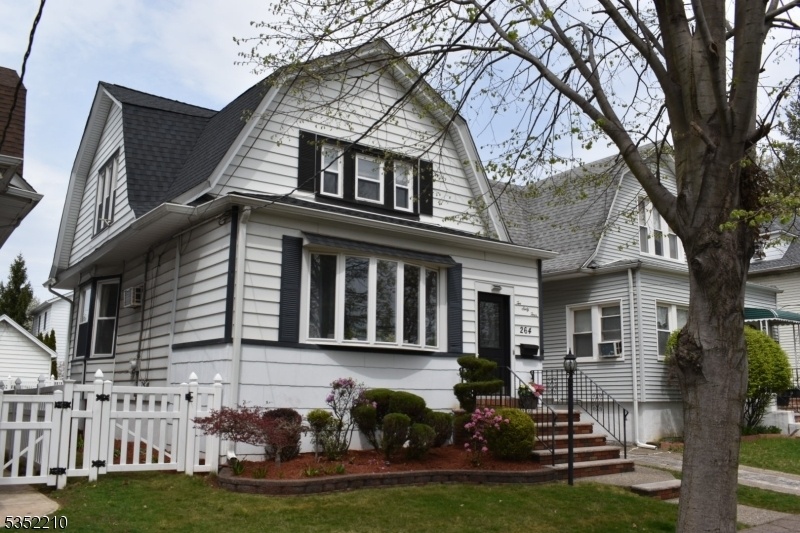264 E 4th St
Clifton City, NJ 07011























Price: $499,000
GSMLS: 3958000Type: Single Family
Style: Colonial
Beds: 3
Baths: 2 Full
Garage: No
Year Built: 1916
Acres: 0.08
Property Tax: $8,613
Description
Welcome Home! This Beautiful 3 Br 2ba Colonial Will Be Sure To Impress. Pride Of Ownership Is Evident From The Moment You Drive Up, As The Professional Landscape Provides Great Curb Appeal. Upon Entering You Are Welcomed By A Bright And Spacious Sunroom With 3 Closets For Plenty Of Storage. Also On The First Level Is The Living Room, Which Flows Into A Sunlit Dining Room, Both Rooms Featuring Beautiful Brazilian Cherry Hardwood Flooring. The Spacious Kitchen, Which Opens Into The Dining Room, Features Granite Countertops And Stainless-steel Appliances. Completing The First Level Is A Full Bath, And Laundry Room. The Second Level Is Comprised Of Wall-to-wall Plush Carpeting, Which Includes The Main Bedroom Featuring Two Walk-in Closets. Two Additional Bedrooms, And A Second Full Bath Complete The Upper Level. Adding More Living Space To This Home Is The Finished Basement, Which Includes A Family Room, Wet Bar, Utility Room With Newer Furnace, And Storage Area. The Exterior Of The Home Boasts A Beautifully Landscaped Backyard Retreat That You Can Admire From Your Deck Or Entertain In The Privacy Of A Fully Fenced-in Yard. This Home Is Situated On A Spacious Road With Homes On One Side Of The Street, Which Provides Ample On-street Parking. Located In The Lakeview Section Of Clifton, It Is Near Public Transportation And Most Major Highways, Making It A Commuter's Dream! Don't Miss Out On This Opportunity! Come Visit And Prepare To Be Wowed!
Rooms Sizes
Kitchen:
First
Dining Room:
First
Living Room:
First
Family Room:
Basement
Den:
n/a
Bedroom 1:
Second
Bedroom 2:
Second
Bedroom 3:
Second
Bedroom 4:
n/a
Room Levels
Basement:
Family Room, Storage Room, Utility Room
Ground:
n/a
Level 1:
Bath Main, Dining Room, Laundry Room, Living Room
Level 2:
3 Bedrooms, Bath(s) Other
Level 3:
n/a
Level Other:
n/a
Room Features
Kitchen:
Separate Dining Area
Dining Room:
n/a
Master Bedroom:
Walk-In Closet
Bath:
n/a
Interior Features
Square Foot:
n/a
Year Renovated:
n/a
Basement:
Yes - Finished, Full
Full Baths:
2
Half Baths:
0
Appliances:
Carbon Monoxide Detector, Dishwasher, Dryer, Range/Oven-Gas, Refrigerator, Washer
Flooring:
Carpeting, Tile, Wood
Fireplaces:
No
Fireplace:
n/a
Interior:
Bar-Wet, Carbon Monoxide Detector, Fire Extinguisher, Smoke Detector, Walk-In Closet
Exterior Features
Garage Space:
No
Garage:
n/a
Driveway:
None, On-Street Parking
Roof:
Asphalt Shingle
Exterior:
Aluminum Siding
Swimming Pool:
No
Pool:
n/a
Utilities
Heating System:
Radiators - Steam
Heating Source:
Gas-Natural
Cooling:
None
Water Heater:
n/a
Water:
Public Water
Sewer:
Public Sewer
Services:
n/a
Lot Features
Acres:
0.08
Lot Dimensions:
33X100
Lot Features:
Level Lot
School Information
Elementary:
n/a
Middle:
n/a
High School:
n/a
Community Information
County:
Passaic
Town:
Clifton City
Neighborhood:
n/a
Application Fee:
n/a
Association Fee:
n/a
Fee Includes:
n/a
Amenities:
n/a
Pets:
n/a
Financial Considerations
List Price:
$499,000
Tax Amount:
$8,613
Land Assessment:
$70,600
Build. Assessment:
$74,500
Total Assessment:
$145,100
Tax Rate:
5.94
Tax Year:
2024
Ownership Type:
Fee Simple
Listing Information
MLS ID:
3958000
List Date:
04-22-2025
Days On Market:
0
Listing Broker:
REAL
Listing Agent:























Request More Information
Shawn and Diane Fox
RE/MAX American Dream
3108 Route 10 West
Denville, NJ 07834
Call: (973) 277-7853
Web: FoxHomeHunter.com

