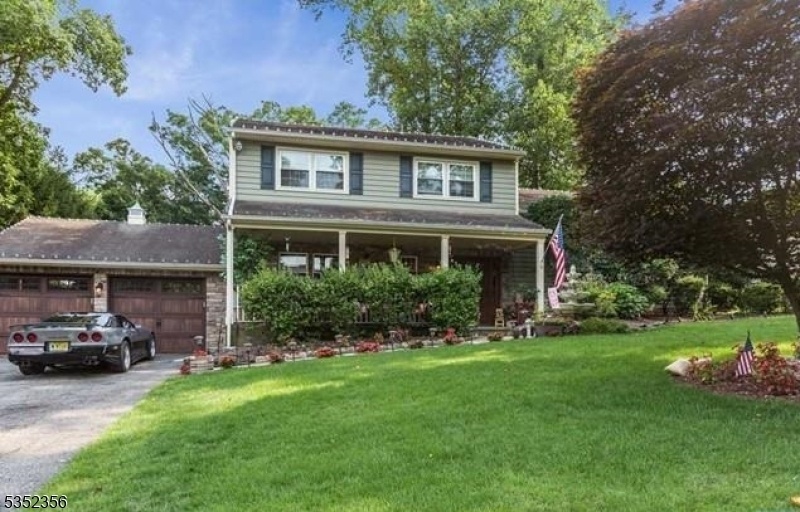16 Baldwin Ter
Wayne Twp, NJ 07470

Price: $879,000
GSMLS: 3957922Type: Single Family
Style: Split Level
Beds: 4
Baths: 3 Full
Garage: 2-Car
Year Built: 1962
Acres: 0.38
Property Tax: $15,394
Description
This Stunning Split-level Home Is Perfectly Situated On A Beautifully Landscaped Lot In One Of Wayne's Most Desirable Neighborhoods, Offering Both Privacy And Timeless Elegance. Flooded With Natural Sunlight, This Spacious Residence Features 4 Generously Sized Bedrooms And 3 Full, Updated Bathrooms, Including One Conveniently Located On The Ground Level Alongside The 4th Bedroom. The Main Floor Boasts A Gourmet Kitchen Equipped With Top-of-the-line Appliances And Custom Granite Countertops, A Formal Dining Room With Gleaming Hardwood Floors, And A Bright, Spacious Living Room Enhanced By Custom Trim And Detailed Craftsmanship. Step Down To The Inviting Family Room, Complete With Dual Sliding Glass Doors, A Wood-burning Fireplace, And Direct Access To Both The Backyard And Garage. The Ground Level Also Includes A Laundry Room, Full Bath, And Private Bedroom Perfect For Your Guests. Additional Highlights Include A Finished Basement, Two-car Garage, And A Paver Patio Overlooking A Large, Level, Fully Fenced Yard Ideal For Entertaining. Located On A Quiet Cul-de-sac, And Just Minutes From Nyc Transit, Top-rated Schools, Shopping, And Major Highways, This Home Truly Has It All. Don't Miss This Incredible Opportunity To Make It Yours!
Rooms Sizes
Kitchen:
Second
Dining Room:
Second
Living Room:
Second
Family Room:
First
Den:
First
Bedroom 1:
First
Bedroom 2:
Third
Bedroom 3:
Third
Bedroom 4:
Third
Room Levels
Basement:
n/a
Ground:
1Bedroom,BathOthr,FamilyRm,GarEnter,Laundry,Walkout
Level 1:
1Bedroom,BathMain,FamilyRm,GarEnter,Laundry,Walkout
Level 2:
Dining Room, Kitchen, Living Room, Pantry
Level 3:
3 Bedrooms, Bath Main
Level Other:
n/a
Room Features
Kitchen:
Breakfast Bar
Dining Room:
Living/Dining Combo
Master Bedroom:
Full Bath
Bath:
Stall Shower
Interior Features
Square Foot:
n/a
Year Renovated:
2022
Basement:
Yes - Finished
Full Baths:
3
Half Baths:
0
Appliances:
Dishwasher, Kitchen Exhaust Fan, Range/Oven-Gas, Refrigerator
Flooring:
Stone, Wood
Fireplaces:
1
Fireplace:
Family Room
Interior:
Walk-In Closet, Window Treatments
Exterior Features
Garage Space:
2-Car
Garage:
Attached Garage
Driveway:
2 Car Width
Roof:
Asphalt Shingle
Exterior:
Stone, Vinyl Siding
Swimming Pool:
No
Pool:
n/a
Utilities
Heating System:
1 Unit, Baseboard - Hotwater
Heating Source:
Gas-Natural
Cooling:
Window A/C(s)
Water Heater:
Gas
Water:
Public Water
Sewer:
Public Sewer
Services:
n/a
Lot Features
Acres:
0.38
Lot Dimensions:
n/a
Lot Features:
Cul-De-Sac
School Information
Elementary:
FALLON
Middle:
ANTHONY WA
High School:
WAYNE HILL
Community Information
County:
Passaic
Town:
Wayne Twp.
Neighborhood:
n/a
Application Fee:
n/a
Association Fee:
n/a
Fee Includes:
n/a
Amenities:
n/a
Pets:
n/a
Financial Considerations
List Price:
$879,000
Tax Amount:
$15,394
Land Assessment:
$132,600
Build. Assessment:
$126,300
Total Assessment:
$258,900
Tax Rate:
5.95
Tax Year:
2024
Ownership Type:
Fee Simple
Listing Information
MLS ID:
3957922
List Date:
04-21-2025
Days On Market:
0
Listing Broker:
REALTY ONE GROUP LEGEND
Listing Agent:

Request More Information
Shawn and Diane Fox
RE/MAX American Dream
3108 Route 10 West
Denville, NJ 07834
Call: (973) 277-7853
Web: FoxHomeHunter.com

