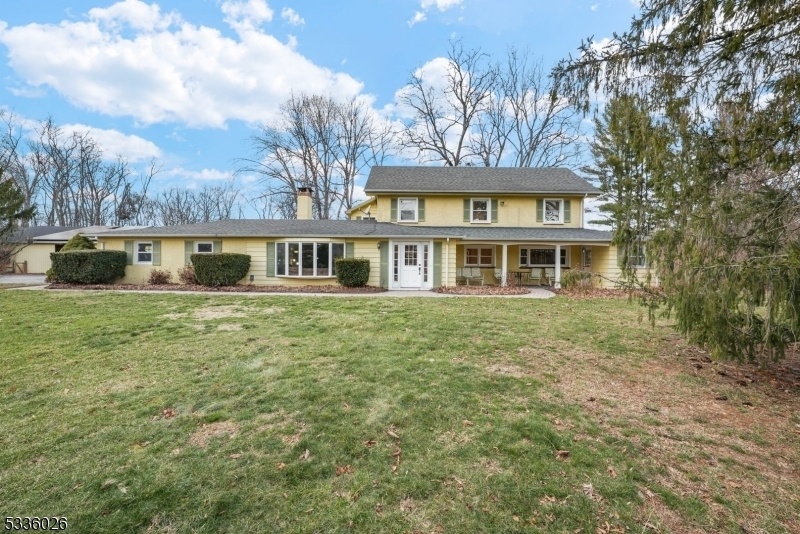572 Sergeantsville Rd
Delaware Twp, NJ 08822


















































Price: $899,000
GSMLS: 3957921Type: Single Family
Style: Colonial
Beds: 4
Baths: 2 Full
Garage: 5-Car
Year Built: 1956
Acres: 16.84
Property Tax: $10,695
Description
Bom Buyers Did Not Perform. Welcome To Abbey Rose, A Beautiful, Idyllic Horse/farm Property W Lovely 3000 +-sf Home, Horse Barn, Garden Shed, Run-in-shed, Outbuildings. Ideal For Boarding/training, Horse Barn, Llamas, Sheep, Goats, Chickens, Dogs. Approx 2 Miles Of Established Property Trails For Riding: Horses, Atv, & Hiking, 16.84 Gorgeous, Private Acres Far Off The Road. Home Features Lovely Foyer, Large Family Room W Gorgeous Stone Fireplace With Wood Stove, Opening To Charming Country Kitchen. Formal Dining & Living Room W Hardwood Floors, Sunroom W Private Entrance To Front Porch & Rear Door To Backyard Ideal For Home Office. One Full Bath & Laundry/storage Room Main Level. 2nd Floor: 4 Bedrooms & Full Bath. Second Floor Deck Expands Across Rear Of Home, Perfect For Enjoying Panoramic Views Of The Property. Immaculate Farmland Assessed Property Offers Opportunity For Small Farm Operations/boarding Training Facility. Property Has Expansive Morton Building Workshop W Numerous Options: Workshop, Atv, Storage, Car Enthusiasts, Farm Or Contractor Equipment & Storage. Privacy Galore, Buffering Woods, Open Fields, Mature Trees, Home & Buildings Set Far From Road. Wildlife & Birds For Nature Lovers. Solar Panels Feed Power Jcpl, Covers Major Portion Of Electric Costs. Morton Barn Roof 2024. Septic Pre-inspected, Repairs Done W Hcboh Approval. Pristine Move-in Ready! Fp, Chimney & Outbldings Excl From Insp Requests, No Known Issues.10 Min To Flemington, Stockton,lambertville.
Rooms Sizes
Kitchen:
First
Dining Room:
First
Living Room:
First
Family Room:
First
Den:
n/a
Bedroom 1:
Second
Bedroom 2:
Second
Bedroom 3:
Second
Bedroom 4:
Second
Room Levels
Basement:
n/a
Ground:
n/a
Level 1:
BathMain,DiningRm,Vestibul,FamilyRm,GarEnter,Kitchen,LivingRm,Porch,Sunroom,Utility
Level 2:
4 Or More Bedrooms, Bath Main
Level 3:
n/a
Level Other:
n/a
Room Features
Kitchen:
Eat-In Kitchen
Dining Room:
n/a
Master Bedroom:
n/a
Bath:
n/a
Interior Features
Square Foot:
n/a
Year Renovated:
n/a
Basement:
No - Slab
Full Baths:
2
Half Baths:
0
Appliances:
Carbon Monoxide Detector, Dishwasher, Dryer, Microwave Oven, Range/Oven-Electric, Refrigerator, Washer
Flooring:
Carpeting, Tile, Wood
Fireplaces:
1
Fireplace:
Family Room, Wood Burning, Wood Stove-Freestanding
Interior:
n/a
Exterior Features
Garage Space:
5-Car
Garage:
Built-In Garage, Detached Garage
Driveway:
Blacktop
Roof:
Asphalt Shingle
Exterior:
Stucco, Wood
Swimming Pool:
No
Pool:
n/a
Utilities
Heating System:
Baseboard - Electric, Baseboard - Hotwater, Multi-Zone, Radiators - Hot Water
Heating Source:
OilAbOut
Cooling:
Central Air
Water Heater:
From Furnace
Water:
Well
Sewer:
Septic
Services:
Cable TV Available, Garbage Extra Charge
Lot Features
Acres:
16.84
Lot Dimensions:
n/a
Lot Features:
Open Lot
School Information
Elementary:
DELAWARE
Middle:
DELAWARE
High School:
DELAWARE
Community Information
County:
Hunterdon
Town:
Delaware Twp.
Neighborhood:
Delaware Twp
Application Fee:
n/a
Association Fee:
n/a
Fee Includes:
n/a
Amenities:
n/a
Pets:
Yes
Financial Considerations
List Price:
$899,000
Tax Amount:
$10,695
Land Assessment:
$9,500
Build. Assessment:
$0
Total Assessment:
$9,500
Tax Rate:
2.75
Tax Year:
2024
Ownership Type:
Fee Simple
Listing Information
MLS ID:
3957921
List Date:
04-21-2025
Days On Market:
2
Listing Broker:
KELLER WILLIAMS CORNERSTONE
Listing Agent:


















































Request More Information
Shawn and Diane Fox
RE/MAX American Dream
3108 Route 10 West
Denville, NJ 07834
Call: (973) 277-7853
Web: FoxHomeHunter.com

