206 Inwood Ave
Montclair Twp, NJ 07043
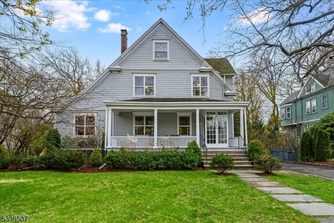
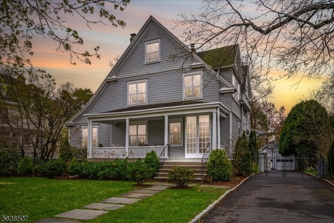
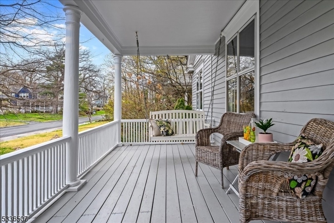
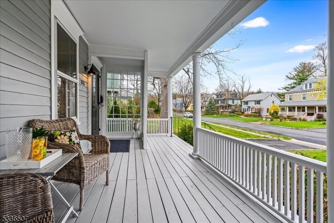
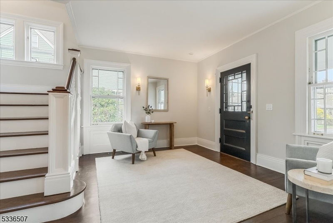
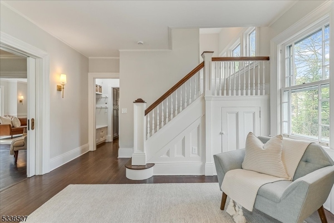
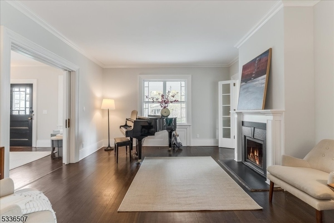
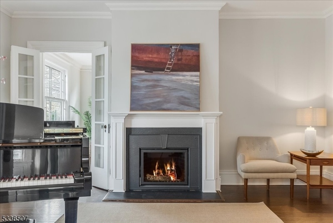
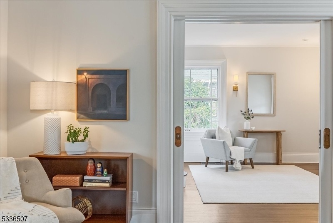
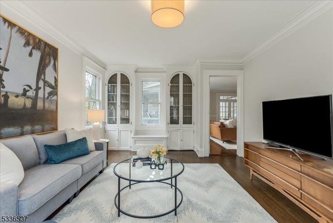
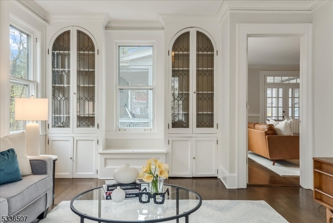
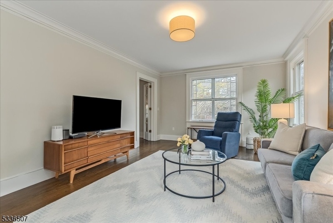
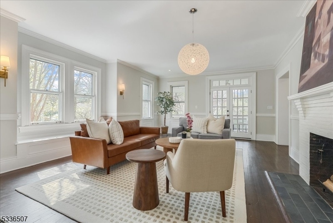
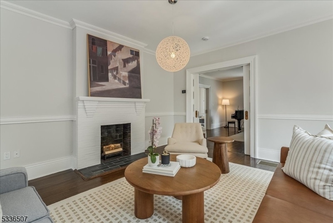
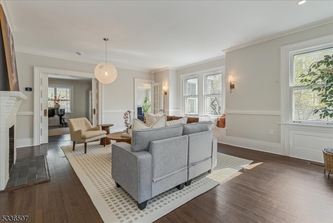
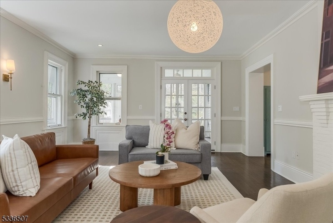
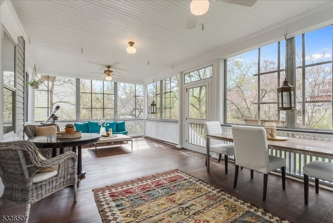
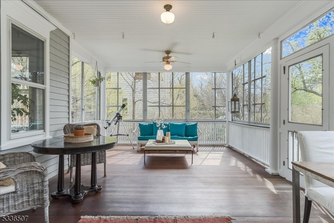
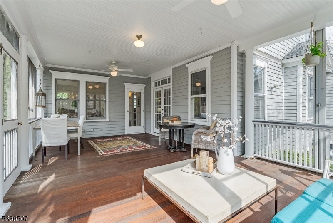
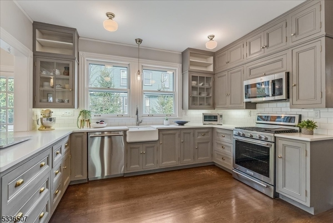
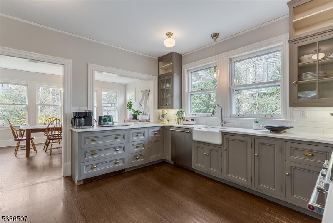
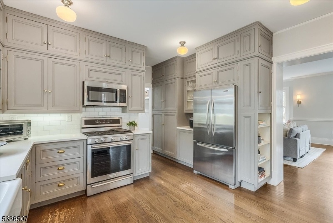
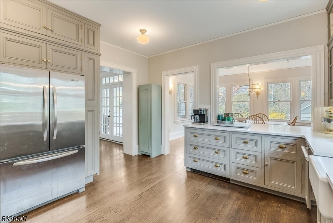
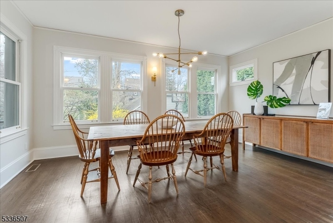
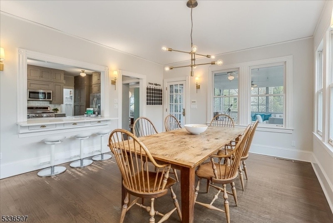
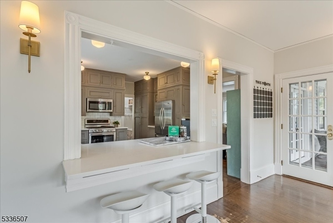
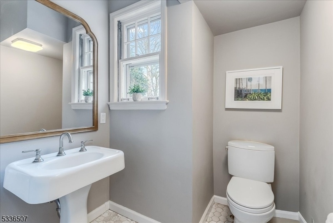
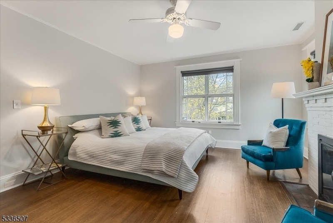
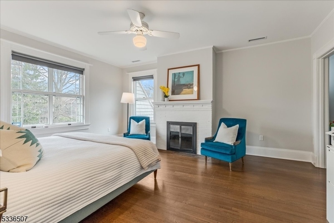
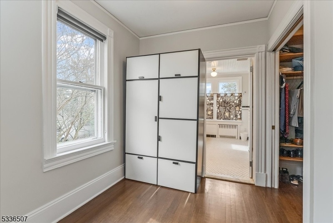
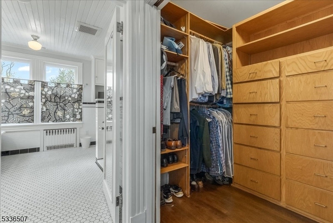
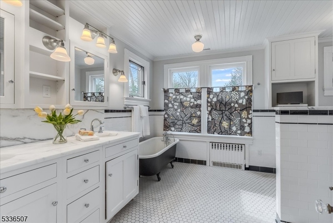
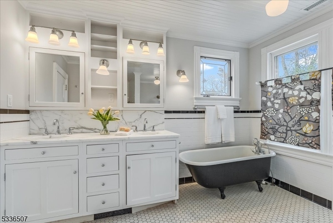
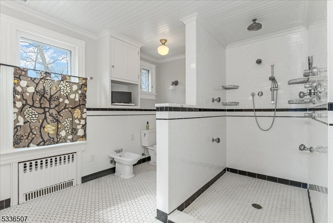

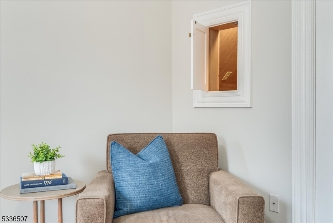
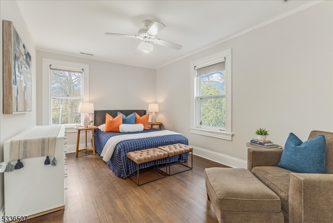
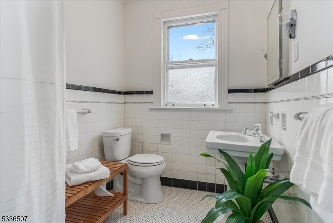
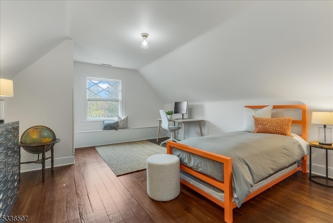
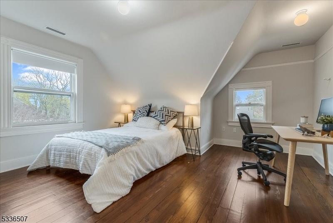
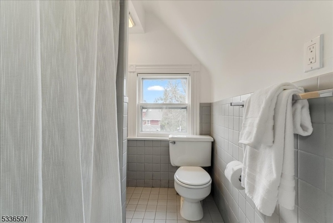
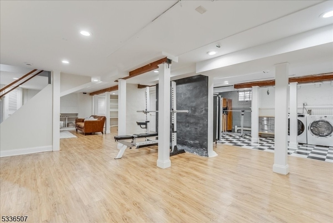
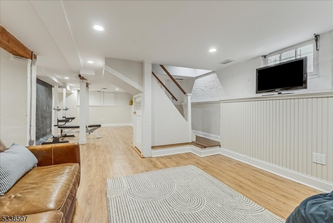
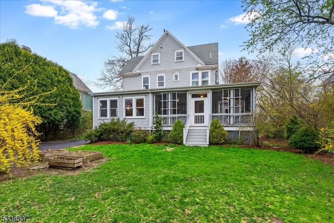
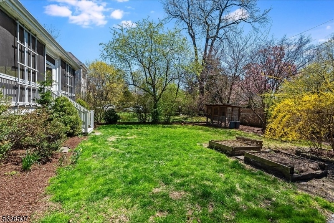
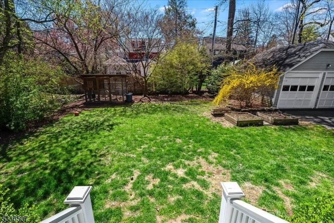
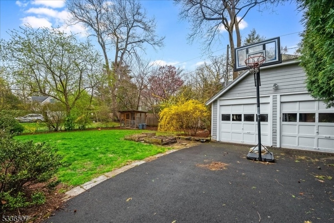
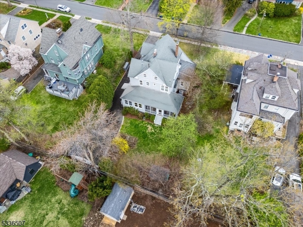
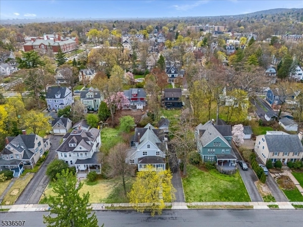
Price: $1,790,000
GSMLS: 3957799Type: Single Family
Style: Victorian
Beds: 5
Baths: 3 Full & 1 Half
Garage: 2-Car
Year Built: 1920
Acres: 0.26
Property Tax: $33,795
Description
Set Back On A Deep, Lushly Landscaped Property, In The Desirable "woods" Section Of Upper Montclair, This Crisp, Gracious Victorian Is Just What You've Been Dreaming Of! High Ceilings, Grand-scale Rooms, And The Perfect Balance Between Modern Updates And Original Character. The Inviting Front Porch And Huge Screened Porch Will Be Favorite Spots For Morning Coffee And Al Fresco Dinners. The First Floor Flows Flawlessly, With An Abundance Of Inviting Living And Entertaining Spaces, 2 Fireplaces, Gorgeous Leaded Glass Built-ins, Oversized Lattice Windows, Restored Pocket Doors And Gorgeous Moldings. The Updated Kitchen Boasts Endless Counter And Cabinet Space, Stainless Steel Appliances, Breakfast Bar And Open Flow To The Dining Room And Beyond. Upstairs, The Primary Suite Features A Dressing Area W/walk-in Closet & Luxurious En Suite Bath W/marble Dbl Vanity, Huge Shower & Soaking Tub. Two More Bedrooms (don't Miss The Secret Hideaway Connecting Them!) And Hall Bath Complete The 2d Floor. Bedrooms 4 And 5, Both Spacious W/high Ceilings, Full Bath Plus Storage, Make Up The 3rd Floor. The Large Finished Basement Has Room For Workout And Playspace, W/separate Laundry And Utility Areas, Lots Of Covered Storage, Walk Out To The Backyard, French Drains And Sump W/hydraulic Back-up. The Backyard Is Large And Level With Mature Plantings And Trees And Plenty Of Room For Barbecues, Fire Pits And Swingsets. Just Steps To Nyc Train, Bus, And Up Mtcl Village Shops/restaurants!
Rooms Sizes
Kitchen:
First
Dining Room:
First
Living Room:
First
Family Room:
First
Den:
First
Bedroom 1:
Second
Bedroom 2:
Second
Bedroom 3:
Second
Bedroom 4:
Third
Room Levels
Basement:
Laundry Room, Rec Room, Utility Room, Walkout
Ground:
n/a
Level 1:
Dining Room, Family Room, Foyer, Kitchen, Living Room, Porch, Powder Room, Sunroom
Level 2:
3 Bedrooms, Bath Main, Bath(s) Other
Level 3:
2 Bedrooms, Bath(s) Other, Storage Room
Level Other:
MudRoom
Room Features
Kitchen:
Separate Dining Area
Dining Room:
Formal Dining Room
Master Bedroom:
Fireplace, Full Bath, Walk-In Closet
Bath:
Stall Shower
Interior Features
Square Foot:
n/a
Year Renovated:
n/a
Basement:
Yes - Finished, French Drain, Full, Walkout
Full Baths:
3
Half Baths:
1
Appliances:
Dishwasher, Dryer, Kitchen Exhaust Fan, Range/Oven-Gas, Refrigerator, Self Cleaning Oven, Sump Pump, Washer, Water Filter
Flooring:
Tile, Wood
Fireplaces:
3
Fireplace:
Bedroom 1, Family Room, Gas Fireplace, Living Room, Non-Functional
Interior:
CODetect,CeilHigh,SmokeDet,StallTub,WlkInCls
Exterior Features
Garage Space:
2-Car
Garage:
Detached Garage
Driveway:
1 Car Width
Roof:
Asphalt Shingle, Metal
Exterior:
Wood Shingle
Swimming Pool:
n/a
Pool:
n/a
Utilities
Heating System:
2 Units, Forced Hot Air
Heating Source:
Gas-Natural
Cooling:
2 Units, Central Air
Water Heater:
Gas
Water:
Public Water
Sewer:
Public Sewer
Services:
n/a
Lot Features
Acres:
0.26
Lot Dimensions:
75X150
Lot Features:
Level Lot
School Information
Elementary:
MAGNET
Middle:
MAGNET
High School:
MONTCLAIR
Community Information
County:
Essex
Town:
Montclair Twp.
Neighborhood:
n/a
Application Fee:
n/a
Association Fee:
n/a
Fee Includes:
n/a
Amenities:
n/a
Pets:
n/a
Financial Considerations
List Price:
$1,790,000
Tax Amount:
$33,795
Land Assessment:
$406,300
Build. Assessment:
$586,800
Total Assessment:
$993,100
Tax Rate:
3.40
Tax Year:
2024
Ownership Type:
Fee Simple
Listing Information
MLS ID:
3957799
List Date:
04-21-2025
Days On Market:
0
Listing Broker:
WEST OF HUDSON REAL ESTATE
Listing Agent:

















































Request More Information
Shawn and Diane Fox
RE/MAX American Dream
3108 Route 10 West
Denville, NJ 07834
Call: (973) 277-7853
Web: FoxHomeHunter.com

