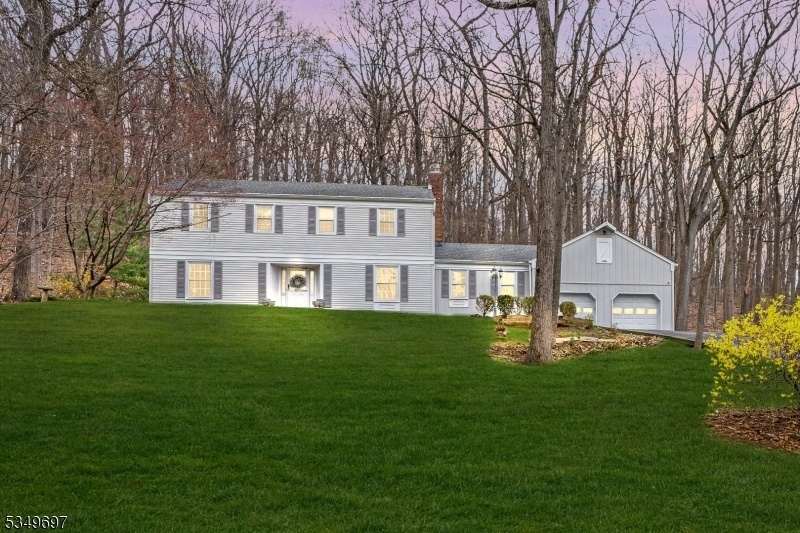1416 Drum Hill Rd
Bridgewater Twp, NJ 08836






































Price: $899,000
GSMLS: 3957786Type: Single Family
Style: Colonial
Beds: 4
Baths: 2 Full & 1 Half
Garage: 2-Car
Year Built: 1969
Acres: 1.23
Property Tax: $11,898
Description
Beautifully Renovated Colonial-style Home, Nestled At The End Of A Quiet Cul-de-sac In The Highly Desirable Martinsville Section. Set On An Expansive 1.24-acre Lot, This 4-bedroom, 2.1-bathroom Home Offers An Ideal Combination Of Modern Updates & Classic Charm, Making It The Perfect Retreat! As You Step Inside, You'll Be Greeted By An Abundance Of Natural Light That Fills The Large, Spacious Family Room, Dining & Living Room. The Open Layout Creates A Seamless Flow Throughout The Main Living Spaces, Offering Plenty Of Room For Relaxation & Entertainment. With Large Windows Throughout, This Home Feels Bright & Airy, Providing A Warm & Welcoming Atmosphere. The 4 Generously Sized Bedrooms Offer Ample Space For Rest & Privacy, With The Master Suite Providing A Peaceful Retreat. The Home Features 2.1 Well-maintained Baths, Including A Beautifully Updated Half Bath For Added Convenience.the Partially Finished Basement Presents A Great Opportunity For Extra Living Space, Whether Used As A Home Gym, Playroom, Office Or Additional Storage. With So Much Potential, This Space Is Ready To Suit Your Needs. A Two-car Garage Provides Plenty Of Room For Parking & Storage, While The Large, Yard Gives You Endless Possibilities For Outdoor Enjoyment, From Gardening To Hosting Barbecues Or Simply Relaxing In The Peaceful Surroundings. Located In A Tranquil Neighborhood, This Home Offers The Perfect Balance Of Privacy & Convenience, With Easy Access To Local Amenities, Schools & Major Highways.
Rooms Sizes
Kitchen:
18x13 First
Dining Room:
14x13 First
Living Room:
22x16 First
Family Room:
24x14 First
Den:
n/a
Bedroom 1:
19x14 Second
Bedroom 2:
14x10 Second
Bedroom 3:
13x12 Second
Bedroom 4:
13x12 Second
Room Levels
Basement:
Rec Room, Storage Room, Utility Room
Ground:
n/a
Level 1:
DiningRm,FamilyRm,Foyer,GarEnter,Kitchen,Laundry,LivingRm,PowderRm
Level 2:
4 Or More Bedrooms, Bath Main, Bath(s) Other
Level 3:
Attic
Level Other:
n/a
Room Features
Kitchen:
Eat-In Kitchen, Separate Dining Area
Dining Room:
Formal Dining Room
Master Bedroom:
Full Bath, Walk-In Closet
Bath:
Stall Shower
Interior Features
Square Foot:
n/a
Year Renovated:
n/a
Basement:
Yes - Bilco-Style Door, Finished, French Drain
Full Baths:
2
Half Baths:
1
Appliances:
Carbon Monoxide Detector, Dishwasher, Kitchen Exhaust Fan, Range/Oven-Gas, Refrigerator, Sump Pump
Flooring:
Tile, Wood
Fireplaces:
1
Fireplace:
Wood Burning
Interior:
CeilBeam,CODetect,FireExtg,SmokeDet,StallShw,TubShowr,WlkInCls
Exterior Features
Garage Space:
2-Car
Garage:
Attached,InEntrnc
Driveway:
1 Car Width, Blacktop
Roof:
Asphalt Shingle
Exterior:
Aluminum Siding
Swimming Pool:
No
Pool:
n/a
Utilities
Heating System:
Forced Hot Air
Heating Source:
Gas-Natural
Cooling:
Central Air
Water Heater:
Gas
Water:
Public Water
Sewer:
Public Sewer
Services:
Cable TV Available, Garbage Extra Charge
Lot Features
Acres:
1.23
Lot Dimensions:
165X325
Lot Features:
Cul-De-Sac, Wooded Lot
School Information
Elementary:
CRIM
Middle:
HILLSIDE
High School:
BRIDG-RAR
Community Information
County:
Somerset
Town:
Bridgewater Twp.
Neighborhood:
n/a
Application Fee:
n/a
Association Fee:
n/a
Fee Includes:
n/a
Amenities:
n/a
Pets:
Yes
Financial Considerations
List Price:
$899,000
Tax Amount:
$11,898
Land Assessment:
$278,100
Build. Assessment:
$364,300
Total Assessment:
$642,400
Tax Rate:
1.92
Tax Year:
2024
Ownership Type:
Fee Simple
Listing Information
MLS ID:
3957786
List Date:
04-21-2025
Days On Market:
0
Listing Broker:
COLDWELL BANKER REALTY
Listing Agent:






































Request More Information
Shawn and Diane Fox
RE/MAX American Dream
3108 Route 10 West
Denville, NJ 07834
Call: (973) 277-7853
Web: FoxHomeHunter.com

