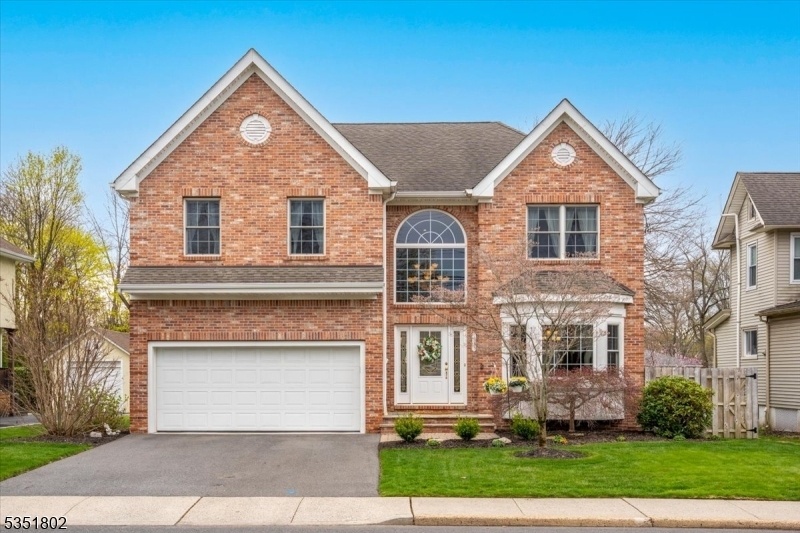1972 Westfield Ave
Scotch Plains Twp, NJ 07076


















































Price: $939,000
GSMLS: 3957774Type: Single Family
Style: Colonial
Beds: 4
Baths: 2 Full & 1 Half
Garage: 1-Car
Year Built: 2004
Acres: 0.20
Property Tax: $17,322
Description
Welcome To This Impeccably Maintained, Custom-built 4-bedroom, 2.1-bath Home, Perfectly Situated Just Steps From Downtown Scotch Plains. Built In 2004, This Beautifully Designed Residence Combines Timeless Craftsmanship With Modern Convenience Offering Easy Access To Restaurants, Shops, Schools, The Local Farmers Market, And The Nyc Bus. The First Floor Welcomes You With A Grand Vaulted Foyer That Opens To A Spacious Living And Dining Area, Ideal For Gatherings And Everyday Living. The Custom-designed Kitchen, Created By The Original Homeowners, Is A True Chef's Dream Featuring High-end Appliances Including A 6-burner Range, Dual Ovens, Pot Filler, Sub-zero Refrigerator, And Ample Workspace. A Built-in Wet Bar With Wine Fridge Flows Seamlessly Into A Casual Dining Area And Cozy Family Room With Direct Access To The Backyard Perfect For Indoor-outdoor Entertaining. Upstairs, You'll Find Four Generous Bedrooms, Including A Stunning Primary Suite With Vaulted Ceilings, A Private Fireplace, Walk-in Closet, And Spa-like Ensuite Bath. A Dedicated Laundry Area Adds Everyday Convenience. Outside, Enjoy A Spacious Backyard With A Paver Patio Ideal For Grilling, Relaxing, Or Hosting Guests. A Two-car Built-in Garage Rounds Out This Exceptional Offering. Don't Miss This Rare Opportunity To Own A Thoughtfully Designed Home In A Prime Location Offering Comfort, Style, And Walkability To Everything Scotch Plains Has To Offer.
Rooms Sizes
Kitchen:
14x10 First
Dining Room:
9x13 First
Living Room:
n/a
Family Room:
16x17 First
Den:
n/a
Bedroom 1:
28x12 Second
Bedroom 2:
18x11 Second
Bedroom 3:
11x14 Second
Bedroom 4:
11x10 Second
Room Levels
Basement:
Storage Room
Ground:
n/a
Level 1:
DiningRm,FamilyRm,Foyer,GarEnter,Kitchen,LivingRm,PowderRm
Level 2:
4 Or More Bedrooms, Bath Main, Bath(s) Other, Laundry Room
Level 3:
n/a
Level Other:
n/a
Room Features
Kitchen:
Not Eat-In Kitchen
Dining Room:
Living/Dining Combo
Master Bedroom:
Fireplace, Full Bath, Walk-In Closet
Bath:
Jetted Tub, Stall Shower
Interior Features
Square Foot:
n/a
Year Renovated:
n/a
Basement:
Yes - Full, Unfinished
Full Baths:
2
Half Baths:
1
Appliances:
Carbon Monoxide Detector, Central Vacuum, Cooktop - Gas, Dishwasher, Microwave Oven, Refrigerator, Wall Oven(s) - Electric, Wine Refrigerator
Flooring:
Marble, Tile, Wood
Fireplaces:
2
Fireplace:
Gas Fireplace
Interior:
n/a
Exterior Features
Garage Space:
1-Car
Garage:
Attached Garage, Built-In Garage
Driveway:
2 Car Width, Blacktop
Roof:
Asphalt Shingle
Exterior:
Brick, Vinyl Siding
Swimming Pool:
No
Pool:
n/a
Utilities
Heating System:
2 Units, Forced Hot Air, Multi-Zone
Heating Source:
Gas-Natural
Cooling:
2 Units, Central Air, House Exhaust Fan, Multi-Zone Cooling
Water Heater:
n/a
Water:
Public Water
Sewer:
Public Sewer
Services:
n/a
Lot Features
Acres:
0.20
Lot Dimensions:
64 X 135
Lot Features:
n/a
School Information
Elementary:
Evergreen
Middle:
Nettingham
High School:
SP Fanwood
Community Information
County:
Union
Town:
Scotch Plains Twp.
Neighborhood:
n/a
Application Fee:
n/a
Association Fee:
n/a
Fee Includes:
n/a
Amenities:
n/a
Pets:
n/a
Financial Considerations
List Price:
$939,000
Tax Amount:
$17,322
Land Assessment:
$27,800
Build. Assessment:
$119,400
Total Assessment:
$147,200
Tax Rate:
11.77
Tax Year:
2024
Ownership Type:
Fee Simple
Listing Information
MLS ID:
3957774
List Date:
04-21-2025
Days On Market:
0
Listing Broker:
REAL
Listing Agent:


















































Request More Information
Shawn and Diane Fox
RE/MAX American Dream
3108 Route 10 West
Denville, NJ 07834
Call: (973) 277-7853
Web: FoxHomeHunter.com

