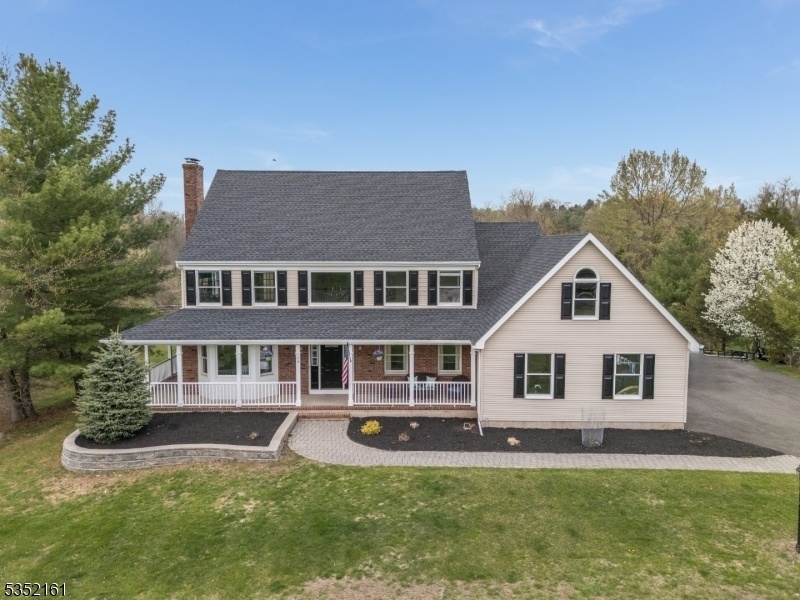18 Wedgewood Dr
Clinton Twp, NJ 08801

















































Price: $850,000
GSMLS: 3957757Type: Single Family
Style: Colonial
Beds: 4
Baths: 2 Full & 1 Half
Garage: 2-Car
Year Built: 1991
Acres: 1.03
Property Tax: $16,133
Description
Set In One Of Clinton Township's Premier Neighborhoods With A Charming Wrap-around Front Porch Is 18 Wedgewood Dr; The Colonial You've Been Waiting For! Enter Into The Two-story Foyer And Head To The Left Into The Versatile Living Room. Currently Being Used As A Space For Little Ones, This Room Could Also Serve As A Billiards Room, Tasting Room, Or Even A Second Home Office. The Double-door Access To The Family Room Allows For This Space To Remain Open And Connected Or Quiet And Closed. The Family Room Boasts Access To Both The Wrap-around Front Porch And The Back Deck As Well As A Brick Fireplace Flanked By Oversized Windows To Allow Plenty Of Natural Light Inside. The Clear Sightlines To The Updated Kitchen Complete With Recessed Lighting, Center Island, And Ss Appliances Just To Name A Few Are Sure To Please. The Dining Room Is Perfect For Entertaining And Offers A More Elegant Option When Needed. Rounding Out The Main Floor Is A Laundry Room With Access To The Backyard, The Powder Room, And The Dedicated Office. Upstairs Are 4 Br With Large Closets (3 Wic), The En-suite Bath W/ Soaking Tub, Hall Bath With Double Sink And Tub/shower And An Unfinished Bonus Space Over The Garage. The Basement Is Bone-dry And Freshly Painted To Facilitate Additional Storage Or Living Space. With An Acre Of Property And Mature Landscaping The Yard Offers Privacy And Room For All Your Needs. Easy Access To Routes 31 And 78/22 And Sought-after Schools Are The Cherry On Top; Come See It Today!
Rooms Sizes
Kitchen:
21x14 First
Dining Room:
15x16 First
Living Room:
14x20 First
Family Room:
23x14 First
Den:
n/a
Bedroom 1:
22x14 Second
Bedroom 2:
14x14 Second
Bedroom 3:
14x12 Second
Bedroom 4:
13x11 Second
Room Levels
Basement:
Storage Room, Utility Room
Ground:
n/a
Level 1:
DiningRm,FamilyRm,Foyer,GarEnter,InsdEntr,Kitchen,Laundry,LivingRm,Office,Porch,PowderRm
Level 2:
4 Or More Bedrooms, Bath Main, Bath(s) Other, Storage Room
Level 3:
n/a
Level Other:
n/a
Room Features
Kitchen:
Center Island, Eat-In Kitchen
Dining Room:
Formal Dining Room
Master Bedroom:
Full Bath, Walk-In Closet
Bath:
n/a
Interior Features
Square Foot:
n/a
Year Renovated:
n/a
Basement:
Yes - Full, Unfinished
Full Baths:
2
Half Baths:
1
Appliances:
Carbon Monoxide Detector, Dishwasher, Dryer, Range/Oven-Gas, Refrigerator, Washer
Flooring:
Tile, Wood
Fireplaces:
1
Fireplace:
Family Room, Wood Burning
Interior:
n/a
Exterior Features
Garage Space:
2-Car
Garage:
Attached,InEntrnc,Oversize
Driveway:
1 Car Width, 2 Car Width, Blacktop
Roof:
Asphalt Shingle
Exterior:
Brick, Vinyl Siding
Swimming Pool:
No
Pool:
n/a
Utilities
Heating System:
2 Units, Forced Hot Air
Heating Source:
Gas-Natural
Cooling:
2 Units, Central Air
Water Heater:
n/a
Water:
Public Water
Sewer:
Septic
Services:
Garbage Extra Charge
Lot Features
Acres:
1.03
Lot Dimensions:
n/a
Lot Features:
n/a
School Information
Elementary:
ROUND VLY
Middle:
CLINTON MS
High School:
N.HUNTERDN
Community Information
County:
Hunterdon
Town:
Clinton Twp.
Neighborhood:
n/a
Application Fee:
n/a
Association Fee:
n/a
Fee Includes:
n/a
Amenities:
n/a
Pets:
Yes
Financial Considerations
List Price:
$850,000
Tax Amount:
$16,133
Land Assessment:
$128,500
Build. Assessment:
$412,700
Total Assessment:
$541,200
Tax Rate:
2.98
Tax Year:
2024
Ownership Type:
Fee Simple
Listing Information
MLS ID:
3957757
List Date:
04-21-2025
Days On Market:
0
Listing Broker:
KELLER WILLIAMS REAL ESTATE
Listing Agent:

















































Request More Information
Shawn and Diane Fox
RE/MAX American Dream
3108 Route 10 West
Denville, NJ 07834
Call: (973) 277-7853
Web: FoxHomeHunter.com

