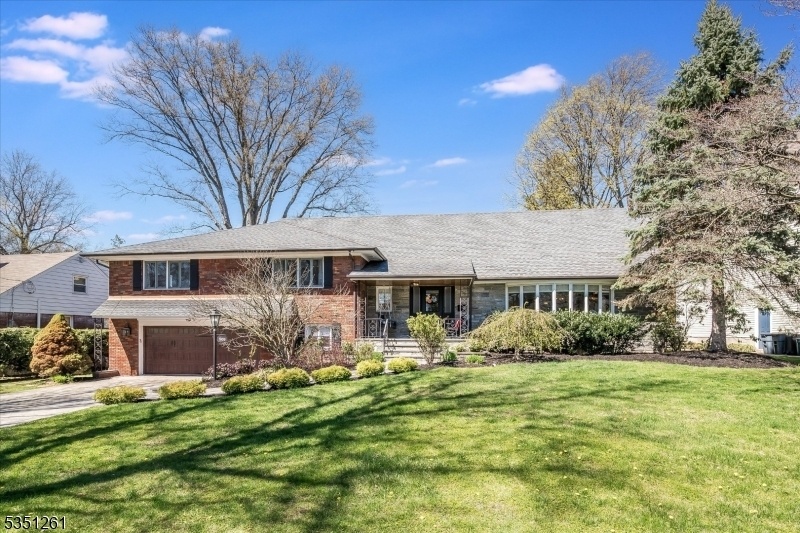509 Harristown Rd
Glen Rock Boro, NJ 07452
















































Price: $1,349,000
GSMLS: 3957745Type: Single Family
Style: Split Level
Beds: 6
Baths: 4 Full & 1 Half
Garage: 6-Car
Year Built: 1962
Acres: 0.90
Property Tax: $24,229
Description
Welcome To This Spacious Glen Rock 6 Br,4.5 Bth Home Set On An Expansive Property Offering Paradise Inside & Out.with Endless Updates,the Amazing Location Puts You Steps Away From Schools,stores,restaurants,& Nyc Transportation.the Lovely Ef W/tucked Away Powder Rm & Coat Closet Leads To A Large Lr Flooded W/light From The Bay Window & Shares This Lovely Space W/the Dr,informal Seating & On To A Beautiful Fr W/beamed Ceiling & Stunning Stone Fireplace W/wall-to-wall Marble Hearth.enormous Windows Overlook The Beautiful Patio & Yard.the Patio Overlooks The Park-like Property & If Going To Downtown Glen Rock-offers Quick Access Via Quiet Side Streets.back Inside,just A Few Steps Away From The Large Eik,you'll Find A Br/gym & Beautiful Full Bth Complete W/lovely Shower & A Gridmann Stainless Sink,a Mudrm W/entry To 2-car Attached Garage & Cheery Laundry.the Kitchen Boasts Vintage St. Charles Cabinetry,counter Seating,new Floor,wine Fridge,pantry & Samsung Bespoke Fridge.upstairs Is The Serene Primary Br Suite That Has It All-a Sumptuous Bth Incl Oversized Shower & Dble Sink Vanity,large Wic & Addtl Closet.there Are 4 More Sunny Brs, All W/custom Built Closets,plus 2 Large Hall Bths.lower Level Offers Rec Rm & Endless Additional Space-just Bring Your Imagination! What's Your Hobby?besides Attached 2 Car Garage,the Property Is Complimented By A 4-bay Detached Garage.all This W/glen Rock's Top-rated Schools,minutes To The Best Nyc Commute,& Charming Downtown Dining & Shopping.
Rooms Sizes
Kitchen:
n/a
Dining Room:
n/a
Living Room:
n/a
Family Room:
n/a
Den:
n/a
Bedroom 1:
n/a
Bedroom 2:
n/a
Bedroom 3:
n/a
Bedroom 4:
n/a
Room Levels
Basement:
n/a
Ground:
n/a
Level 1:
n/a
Level 2:
n/a
Level 3:
n/a
Level Other:
n/a
Room Features
Kitchen:
Breakfast Bar, Eat-In Kitchen
Dining Room:
n/a
Master Bedroom:
n/a
Bath:
n/a
Interior Features
Square Foot:
3,976
Year Renovated:
n/a
Basement:
Yes - Finished-Partially, Unfinished
Full Baths:
4
Half Baths:
1
Appliances:
Carbon Monoxide Detector, Central Vacuum, Cooktop - Electric, Dishwasher, Disposal, Dryer, Refrigerator, Wall Oven(s) - Gas, Washer, Water Softener-Own, Wine Refrigerator
Flooring:
n/a
Fireplaces:
1
Fireplace:
Living Room, Wood Burning
Interior:
n/a
Exterior Features
Garage Space:
6-Car
Garage:
Attached,Detached,InEntrnc
Driveway:
2 Car Width, See Remarks
Roof:
Asphalt Shingle
Exterior:
Brick, Stone
Swimming Pool:
n/a
Pool:
n/a
Utilities
Heating System:
Baseboard - Hotwater, Multi-Zone, Radiators - Hot Water
Heating Source:
Gas-Natural
Cooling:
Central Air, Multi-Zone Cooling
Water Heater:
n/a
Water:
Public Water
Sewer:
Public Sewer
Services:
n/a
Lot Features
Acres:
0.90
Lot Dimensions:
120 X 176
Lot Features:
n/a
School Information
Elementary:
n/a
Middle:
GLEN RCK M
High School:
GLEN RCK H
Community Information
County:
Bergen
Town:
Glen Rock Boro
Neighborhood:
n/a
Application Fee:
n/a
Association Fee:
n/a
Fee Includes:
n/a
Amenities:
n/a
Pets:
n/a
Financial Considerations
List Price:
$1,349,000
Tax Amount:
$24,229
Land Assessment:
$283,500
Build. Assessment:
$453,400
Total Assessment:
$736,900
Tax Rate:
3.29
Tax Year:
2024
Ownership Type:
Fee Simple
Listing Information
MLS ID:
3957745
List Date:
04-21-2025
Days On Market:
0
Listing Broker:
KELLER WILLIAMS VILLAGE SQUARE
Listing Agent:
















































Request More Information
Shawn and Diane Fox
RE/MAX American Dream
3108 Route 10 West
Denville, NJ 07834
Call: (973) 277-7853
Web: FoxHomeHunter.com

