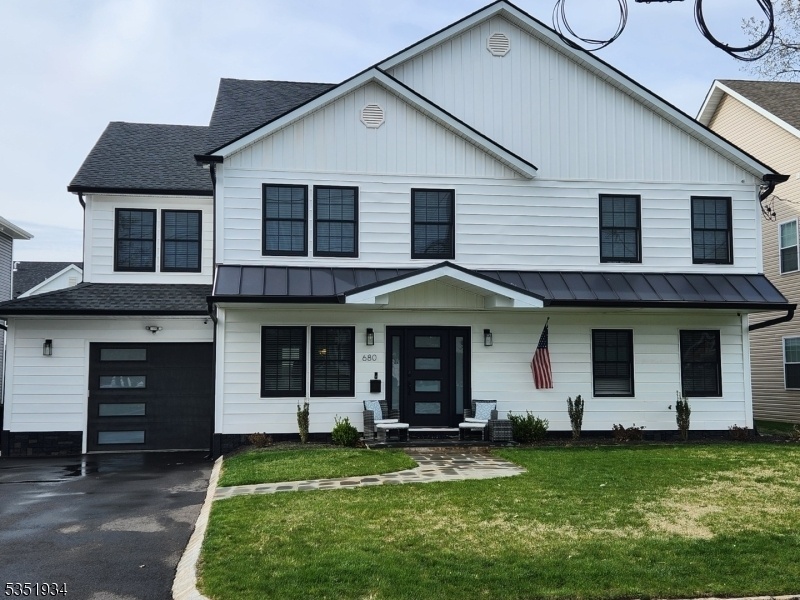680 Trenton Ave
Kenilworth Boro, NJ 07033



Price: $1,149,900
GSMLS: 3957736Type: Single Family
Style: Colonial
Beds: 5
Baths: 3 Full & 2 Half
Garage: 1-Car
Year Built: 1961
Acres: 0.00
Property Tax: $5,508
Description
Due To A Relocation The Owner Is Heart Broken With The Selling Of This Stunning Custom Renovated Home In 2021. The Home Features 5 Bdrms, 3 F/baths, 2 H/baths. Wide Plank Wood Floors And Quartz Countertops Throughout The 1 St Fl And 2 Fl. The 1 St Fl Has An Open Floor Plan Prefect For Entertaining, With A Chef's Kitchen Including A 72" Side By Side Fridge/freezer, A 36"gas Range W / 6 Burners / Pot Filler, 2 Ovens & A Wall Microwave. Gather Around A 10' Island, Extra Large Sink W/a Glass Rinser And 8' Server W/a Wine Fridge And Great Storage, A Walk In Pantry And A Second Fridge. A 1st Fl Guest Suite W/ F / Bathrm Plus A Office / Playrm. The 2 Fl Has Wood Floors And 4 Bdrms, The Over Size Master Suite Has His / Hers Walk-in Closets, And A 5 Piece Bathrm. A 2 Fl Laundry Rm, 3 Nice Size Bdrms W Lots Of Sunlight! Basement Is 1100 Sq Ft W 1/2 Bath That Is Waiting To Be Finished. The Attic Has 1200 Sq Ft W 12 Ft Ceilings, That Houses The Utilities. Smarthome Wiring In Every Rm W Wireless Remotes Fans/dimmers, Exterior Hardwire Cameras And Hard-drive, A New White Vinyl Fence Completes The Security Of This Fabulous Home!furniture Is Available For Sale!
Rooms Sizes
Kitchen:
36x28 First
Dining Room:
36x28 First
Living Room:
36x28 First
Family Room:
n/a
Den:
First
Bedroom 1:
19x22 Second
Bedroom 2:
11x17 Second
Bedroom 3:
11x17 Second
Bedroom 4:
13x12 Second
Room Levels
Basement:
PowderRm,SeeRem
Ground:
n/a
Level 1:
1Bedroom,BathMain,BathOthr,Foyer,GarEnter,Kitchen,LivDinRm,Pantry,PowderRm
Level 2:
4 Or More Bedrooms, Attic, Bath Main, Bath(s) Other, Laundry Room
Level 3:
Utility Room
Level Other:
n/a
Room Features
Kitchen:
Center Island, Pantry, Separate Dining Area
Dining Room:
Living/Dining Combo
Master Bedroom:
Dressing Room, Full Bath, Walk-In Closet
Bath:
Soaking Tub, Stall Shower And Tub
Interior Features
Square Foot:
3,750
Year Renovated:
2022
Basement:
Yes - Full, Unfinished
Full Baths:
3
Half Baths:
2
Appliances:
Cooktop - Gas, Dishwasher, Dryer, Microwave Oven, Refrigerator, See Remarks, Wall Oven(s) - Gas, Washer, Wine Refrigerator
Flooring:
Tile, Wood
Fireplaces:
1
Fireplace:
Gas Fireplace, Living Room
Interior:
Blinds,CODetect,AlrmFire,SecurSys,SmokeDet,SoakTub,StallShw,StallTub,TubShowr
Exterior Features
Garage Space:
1-Car
Garage:
+1/2Car,Attached,DoorOpnr,InEntrnc,OnStreet,Oversize
Driveway:
2 Car Width, Additional Parking, Assigned, Blacktop, Off-Street Parking, Paver Block
Roof:
Asphalt Shingle, Metal
Exterior:
Vinyl Siding
Swimming Pool:
No
Pool:
n/a
Utilities
Heating System:
2 Units, Forced Hot Air, Multi-Zone
Heating Source:
Gas-Natural
Cooling:
2 Units, Central Air, Multi-Zone Cooling
Water Heater:
Gas, See Remarks
Water:
Public Water
Sewer:
Public Sewer
Services:
Cable TV, Cable TV Available, Garbage Included
Lot Features
Acres:
0.00
Lot Dimensions:
62.5 x 100
Lot Features:
Level Lot
School Information
Elementary:
n/a
Middle:
n/a
High School:
n/a
Community Information
County:
Union
Town:
Kenilworth Boro
Neighborhood:
RES
Application Fee:
n/a
Association Fee:
n/a
Fee Includes:
n/a
Amenities:
n/a
Pets:
Yes
Financial Considerations
List Price:
$1,149,900
Tax Amount:
$5,508
Land Assessment:
$70,500
Build. Assessment:
$15,800
Total Assessment:
$86,300
Tax Rate:
6.38
Tax Year:
2024
Ownership Type:
Fee Simple
Listing Information
MLS ID:
3957736
List Date:
04-21-2025
Days On Market:
0
Listing Broker:
FIRST PLACE REALTY
Listing Agent:



Request More Information
Shawn and Diane Fox
RE/MAX American Dream
3108 Route 10 West
Denville, NJ 07834
Call: (973) 277-7853
Web: FoxHomeHunter.com

