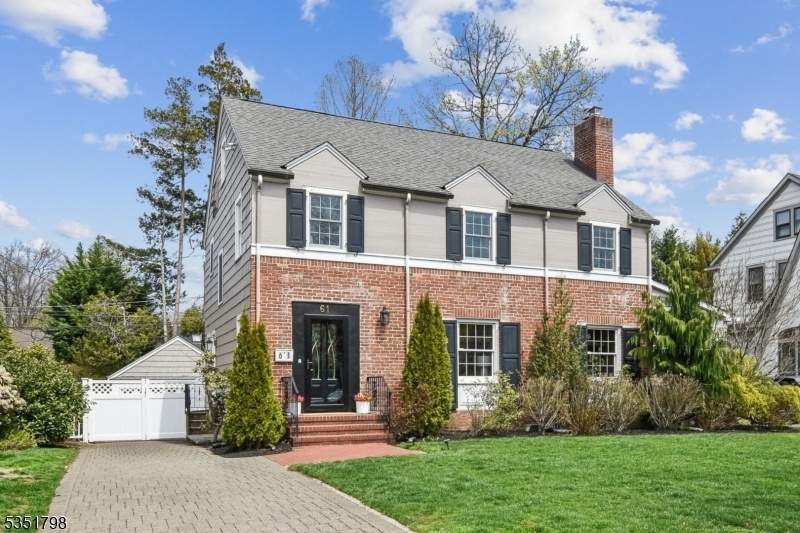61 Grandview Pl
Montclair Twp, NJ 07043










































Price: $1,145,000
GSMLS: 3957630Type: Single Family
Style: Colonial
Beds: 4
Baths: 3 Full & 1 Half
Garage: 2-Car
Year Built: 1931
Acres: 0.17
Property Tax: $23,582
Description
This Beautifully Updated Colonial Sits On A Prime Cul-de-sac In One Of Upper Montclair's Most Coveted Locations Just Steps From 121+ Acres Of Parkland, Blending Nature, Privacy, And Convenience. The Home Features A Natural, Inviting Open Floor Plan With A Spacious Living Room With Built-ins And Gas Fireplace, And A Large Chef's Eat-in Kitchen With Center Island. A Bright Family Room Off The Main Living Area Includes Skylights, Creating A Cheerful Spot To Relax. French Doors From The Dining Room Open To A Large Rear Deck Ideal For Indoor-outdoor Entertaining. The First Floor Also Includes A Powder Room And Welcoming Foyer. Upstairs Are Three Generously Sized Bedrooms, Including A Serene Primary Suite With Sitting Area, Walk-in Closet, And Luxurious En-suite Bath With Marble Finishes, Double Vanity, Jacuzzi Tub, And Multi-jet Walk-in Shower. Another Bedroom Also Features A Walk-in Closet. The Third Floor Offers A Skylit Fourth Bedroom, Full Bath, And Ample Storage. The Finished Basement Adds Flexible Living Space With A Large Rec Room, Laundry Area, And Extra Storage. A Paver Driveway Leads To A Two-car Garage, And The Professionally Landscaped, Fully Fenced Backyard Completes The Home. Additional Highlights Include A Whole-house Generator, Ev Charger, Irrigation System, Recessed Lighting, And Hardwood Floors Throughout. Enjoy All That Upper Montclair Village Has To Offer With Nyc-direct Train, Shopping, And Dining Just Blocks Away.
Rooms Sizes
Kitchen:
n/a
Dining Room:
n/a
Living Room:
n/a
Family Room:
n/a
Den:
n/a
Bedroom 1:
n/a
Bedroom 2:
n/a
Bedroom 3:
n/a
Bedroom 4:
n/a
Room Levels
Basement:
Laundry Room, Rec Room, Storage Room, Utility Room
Ground:
n/a
Level 1:
Dining Room, Family Room, Foyer, Kitchen, Living Room, Powder Room
Level 2:
3 Bedrooms, Bath Main, Bath(s) Other
Level 3:
1Bedroom,BathOthr,SeeRem
Level Other:
n/a
Room Features
Kitchen:
Center Island, Eat-In Kitchen, Separate Dining Area
Dining Room:
Formal Dining Room
Master Bedroom:
Full Bath, Walk-In Closet
Bath:
Jetted Tub, Stall Shower
Interior Features
Square Foot:
n/a
Year Renovated:
2016
Basement:
Yes - Finished
Full Baths:
3
Half Baths:
1
Appliances:
Carbon Monoxide Detector, Cooktop - Gas, Dishwasher, Dryer, Generator-Built-In, Kitchen Exhaust Fan, Microwave Oven, Refrigerator, Wall Oven(s) - Electric, Washer
Flooring:
Wood
Fireplaces:
1
Fireplace:
Gas Fireplace, Living Room
Interior:
Blinds,CODetect,CeilHigh,JacuzTyp,Shades,Skylight,StallShw,TubShowr,WlkInCls
Exterior Features
Garage Space:
2-Car
Garage:
Detached Garage, Garage Door Opener
Driveway:
1 Car Width, Driveway-Exclusive, Paver Block
Roof:
Asphalt Shingle
Exterior:
Brick, Clapboard, Wood Shingle
Swimming Pool:
n/a
Pool:
n/a
Utilities
Heating System:
2 Units, Forced Hot Air
Heating Source:
Gas-Natural
Cooling:
2 Units
Water Heater:
Gas
Water:
Public Water
Sewer:
Public Sewer
Services:
Cable TV Available, Garbage Included
Lot Features
Acres:
0.17
Lot Dimensions:
60X125
Lot Features:
n/a
School Information
Elementary:
MAGNET
Middle:
MAGNET
High School:
MONTCLAIR
Community Information
County:
Essex
Town:
Montclair Twp.
Neighborhood:
n/a
Application Fee:
n/a
Association Fee:
n/a
Fee Includes:
n/a
Amenities:
n/a
Pets:
n/a
Financial Considerations
List Price:
$1,145,000
Tax Amount:
$23,582
Land Assessment:
$347,500
Build. Assessment:
$345,500
Total Assessment:
$693,000
Tax Rate:
3.40
Tax Year:
2024
Ownership Type:
Fee Simple
Listing Information
MLS ID:
3957630
List Date:
04-19-2025
Days On Market:
0
Listing Broker:
KELLER WILLIAMS - NJ METRO GROUP
Listing Agent:










































Request More Information
Shawn and Diane Fox
RE/MAX American Dream
3108 Route 10 West
Denville, NJ 07834
Call: (973) 277-7853
Web: FoxHomeHunter.com

