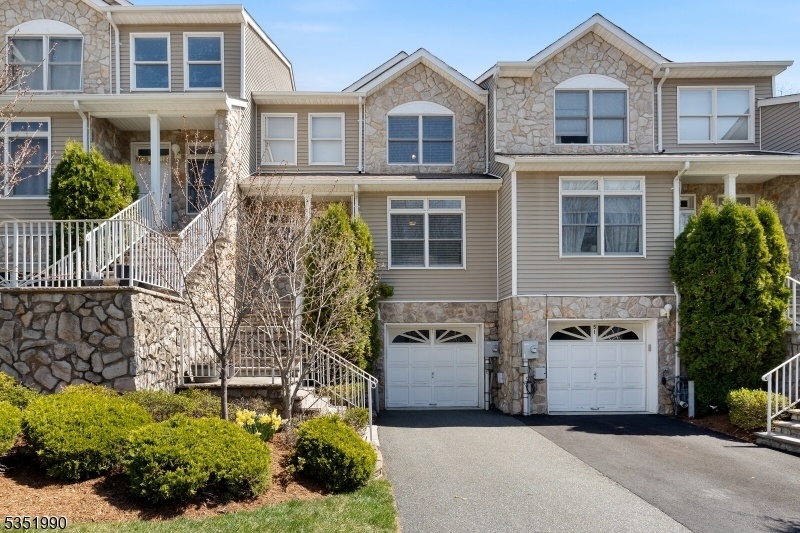57 Autumn Ridge Rd
Parsippany-Troy Hills Twp, NJ 07950






































Price: $699,000
GSMLS: 3957605Type: Condo/Townhouse/Co-op
Style: Townhouse-Interior
Beds: 3
Baths: 2 Full & 1 Half
Garage: 1-Car
Year Built: 2006
Acres: 0.05
Property Tax: $12,013
Description
Welcome To Your Dream Home In Glenmont Commons! This Stunning West Facing, Move-in Ready Luxury Townhome Blends Style, Comfort, And Convenience All With A Low $135/month Hoa. Enjoy Hardwood Flooring And Crown Moulding Throughout, A Dramatic Two-story Foyer, And A Renovated Kitchen With Granite Countertops, Stainless Steel Appliances, Tile Backsplash, And Recessed Lighting. The Inviting Living Room Features A Wood-burning Fireplace, Recessed Lights, And Opens To A Large Rear Deck With A Unique Fully Private Scenic Backyard Perfect For Relaxing Or Entertaining. This 3-bedrooms, 2.5-baths Home Includes A Flexible First Floor Family Room Ideal As A Bedroom, Office, Or Guest Space. Upstairs, Two Spacious Bedrooms Offer Walk-in Closets; The Primary Suite Boasts An Oversized Shower. Ceiling Fans In Both Bedrooms And The Living Room Add Comfort. All Bathrooms Are Upgraded With Granite Countertops. The Fully Finished, Permitted Walkout Basement Offers Natural Light And Endless Options Gym, Media Room, Or Playroom. Additional Features: 2-car Driveway, Fresh Paint, And A Peaceful Location Close To Highways, Trains, Shops, And Parks. Located In The Morris Plains Mailing Area And Highly Rated Parsippany School District, With A School Bus Stop At The End Of The Driveway. Enjoy Community Amenities Like Lawn Care, Sprinkler System, And Pool Covered By The Hoa. A Rare Find With Privacy And Upgrades!! West-facing, Private Yard, Walkout Basement, Top Schools This One Won't Last!
Rooms Sizes
Kitchen:
11x10 First
Dining Room:
17x10 First
Living Room:
21x11 First
Family Room:
20x11 First
Den:
n/a
Bedroom 1:
21x18 Second
Bedroom 2:
17x11 Second
Bedroom 3:
17x11 First
Bedroom 4:
n/a
Room Levels
Basement:
Living Room, Rec Room, Storage Room, Utility Room, Walkout
Ground:
n/a
Level 1:
1Bedroom,DiningRm,FamilyRm,Kitchen,PowderRm,Toilet
Level 2:
2 Bedrooms, Bath Main, Bath(s) Other
Level 3:
n/a
Level Other:
n/a
Room Features
Kitchen:
Separate Dining Area
Dining Room:
Living/Dining Combo
Master Bedroom:
Full Bath, Walk-In Closet
Bath:
Jetted Tub, Stall Shower, Tub Shower
Interior Features
Square Foot:
1,960
Year Renovated:
2025
Basement:
Yes - Finished, Full, Walkout
Full Baths:
2
Half Baths:
1
Appliances:
Carbon Monoxide Detector, Dishwasher, Dryer, Range/Oven-Gas, Refrigerator, Washer, Water Softener-Own
Flooring:
Carpeting, Marble, Tile, Vinyl-Linoleum, Wood
Fireplaces:
1
Fireplace:
Wood Burning
Interior:
CODetect,FireExtg,CeilHigh,JacuzTyp,SmokeDet,StallShw,TubShowr,WlkInCls
Exterior Features
Garage Space:
1-Car
Garage:
Attached,InEntrnc
Driveway:
1 Car Width, Blacktop
Roof:
Asphalt Shingle
Exterior:
Stone, Vinyl Siding
Swimming Pool:
Yes
Pool:
Association Pool
Utilities
Heating System:
1 Unit, Forced Hot Air
Heating Source:
Electric, Gas-Natural
Cooling:
1 Unit, Ceiling Fan, Central Air
Water Heater:
Gas
Water:
Public Water
Sewer:
Public Sewer
Services:
Cable TV Available, Fiber Optic Available, Garbage Included
Lot Features
Acres:
0.05
Lot Dimensions:
n/a
Lot Features:
Mountain View, Wooded Lot
School Information
Elementary:
Mt. Tabor Elementary School (K-5)
Middle:
Brooklawn Middle School (6-8)
High School:
Parsippany Hills High School (9-12)
Community Information
County:
Morris
Town:
Parsippany-Troy Hills Twp.
Neighborhood:
GLENMONT COMMONS
Application Fee:
n/a
Association Fee:
$135 - Monthly
Fee Includes:
Maintenance-Common Area
Amenities:
Pool-Outdoor
Pets:
Cats OK, Dogs OK, Yes
Financial Considerations
List Price:
$699,000
Tax Amount:
$12,013
Land Assessment:
$115,500
Build. Assessment:
$230,300
Total Assessment:
$345,800
Tax Rate:
3.38
Tax Year:
2024
Ownership Type:
Fee Simple
Listing Information
MLS ID:
3957605
List Date:
04-18-2025
Days On Market:
0
Listing Broker:
GREEN ESTATE REALTY LLC
Listing Agent:






































Request More Information
Shawn and Diane Fox
RE/MAX American Dream
3108 Route 10 West
Denville, NJ 07834
Call: (973) 277-7853
Web: FoxHomeHunter.com




