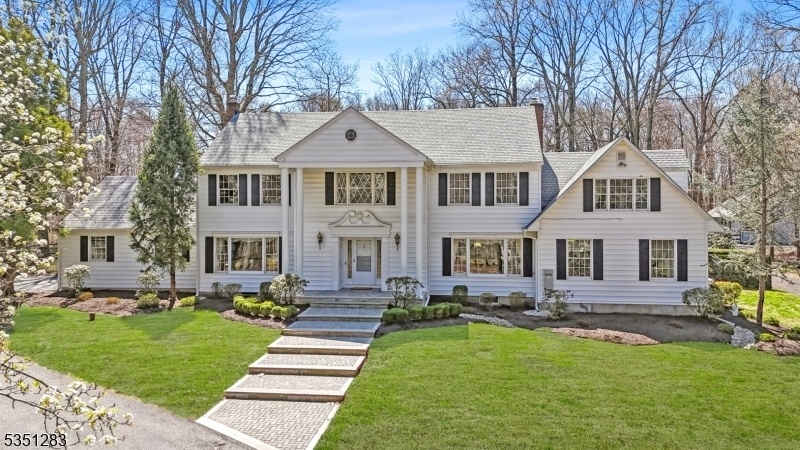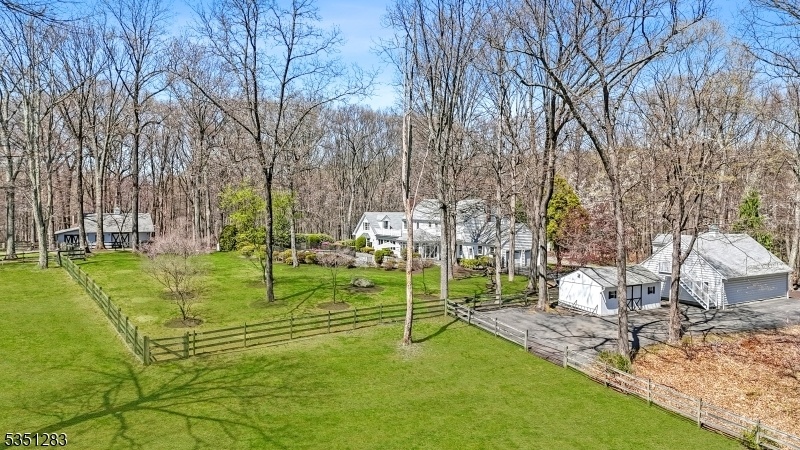8 Craig Road
Clinton Twp, NJ 08801


















































Price: $1,249,000
GSMLS: 3957595Type: Single Family
Style: Colonial
Beds: 4
Baths: 2 Full & 1 Half
Garage: 5-Car
Year Built: 1983
Acres: 6.30
Property Tax: $23,463
Description
This Horse-ready Hobby Farm Nestled At The End Of A Cul-de-sac Features A Custom Colonial With A Flexible Floorplan Suitable For Different Living Arrangements And Working From Home. The Large Family Room With 9x5 Home Theater, Elegant Library/great Room With Striking Coffered Ceiling, And Bright Sunroom Accented With Tray Ceiling Provide Distinctive Spaces Setting This Home Apart From Other Homes As Does The Solid Oak Flooring Throughout. The Finished Basement Adds Additional Living Space As Well As A Large Wine Cellar. Car Storage Includes An Attached 2-car Garage And A Detached 3-car Garage With Finished Space Above. Sweeping Stone Patios And Walkways Unite The Home With Its Outdoor Features, Including A Heated Pool, Mature Perennial Gardens, Outbuildings, While A Custom Metal Fencing Distinguishes The Residence From The Other Farm Areas. Equestrian Features Include A 3 Stall Barn With Center Aisle And Tack/feed Room, Wooden Post-and Board Fenced Pastures, A Level Fenced Area For Riding/training, And Direct Access To Public Riding Trails. An Oversized Equipment Shed Offers Additional Storage Space. Working From Home Is Made Easy With High-speed Internet Plus Multiple Options For Home Offices. The Property Is Exceptionally Well-located, Offering Easy Access To Commuting Highways, Recreational Areas Including The Columbia Trail, Nassau Trail, And Ken Lockwood Gorge, And Cafes, Restaurants, And Shopping In The The Historic Downtown Main Streets Of High Bridge And Clinton.
Rooms Sizes
Kitchen:
First
Dining Room:
First
Living Room:
First
Family Room:
First
Den:
First
Bedroom 1:
Second
Bedroom 2:
Second
Bedroom 3:
Second
Bedroom 4:
Second
Room Levels
Basement:
RecRoom,SeeRem,Utility
Ground:
n/a
Level 1:
DiningRm,FamilyRm,Foyer,GarEnter,GreatRm,Kitchen,Laundry,LivingRm,PowderRm,SeeRem,Sunroom
Level 2:
4+Bedrms,BathMain,BathOthr,RecRoom
Level 3:
Attic
Level Other:
Loft
Room Features
Kitchen:
Center Island, Not Eat-In Kitchen, Separate Dining Area
Dining Room:
Formal Dining Room
Master Bedroom:
Full Bath, Sitting Room, Walk-In Closet
Bath:
Stall Shower And Tub
Interior Features
Square Foot:
n/a
Year Renovated:
n/a
Basement:
Yes - Finished
Full Baths:
2
Half Baths:
1
Appliances:
Carbon Monoxide Detector, Dishwasher, Dryer, Generator-Built-In, Range/Oven-Electric, Refrigerator, Wall Oven(s) - Electric, Washer
Flooring:
Wood
Fireplaces:
1
Fireplace:
Family Room
Interior:
CODetect,SmokeDet,StallTub,TubShowr,WlkInCls
Exterior Features
Garage Space:
5-Car
Garage:
Attached,Detached,DoorOpnr,InEntrnc,Oversize,SeeRem
Driveway:
Blacktop, Circular, Driveway-Exclusive
Roof:
Asphalt Shingle
Exterior:
Vinyl Siding
Swimming Pool:
Yes
Pool:
Gunite, Heated, In-Ground Pool
Utilities
Heating System:
2 Units, Forced Hot Air, Multi-Zone
Heating Source:
OilAbIn
Cooling:
2 Units, Attic Fan, Central Air, Multi-Zone Cooling
Water Heater:
Oil
Water:
Private, Well
Sewer:
Septic 4 Bedroom Town Verified
Services:
Cable TV Available, Garbage Extra Charge
Lot Features
Acres:
6.30
Lot Dimensions:
n/a
Lot Features:
Backs to Park Land, Cul-De-Sac, Level Lot, Open Lot, Wooded Lot
School Information
Elementary:
P.MCGAHERN
Middle:
CLINTON MS
High School:
N.HUNTERDN
Community Information
County:
Hunterdon
Town:
Clinton Twp.
Neighborhood:
Hook Mountain
Application Fee:
n/a
Association Fee:
n/a
Fee Includes:
n/a
Amenities:
n/a
Pets:
n/a
Financial Considerations
List Price:
$1,249,000
Tax Amount:
$23,463
Land Assessment:
$183,100
Build. Assessment:
$604,000
Total Assessment:
$787,100
Tax Rate:
2.98
Tax Year:
2024
Ownership Type:
Fee Simple
Listing Information
MLS ID:
3957595
List Date:
04-18-2025
Days On Market:
0
Listing Broker:
KL SOTHEBY'S INT'L. REALTY
Listing Agent:


















































Request More Information
Shawn and Diane Fox
RE/MAX American Dream
3108 Route 10 West
Denville, NJ 07834
Call: (973) 277-7853
Web: FoxHomeHunter.com

