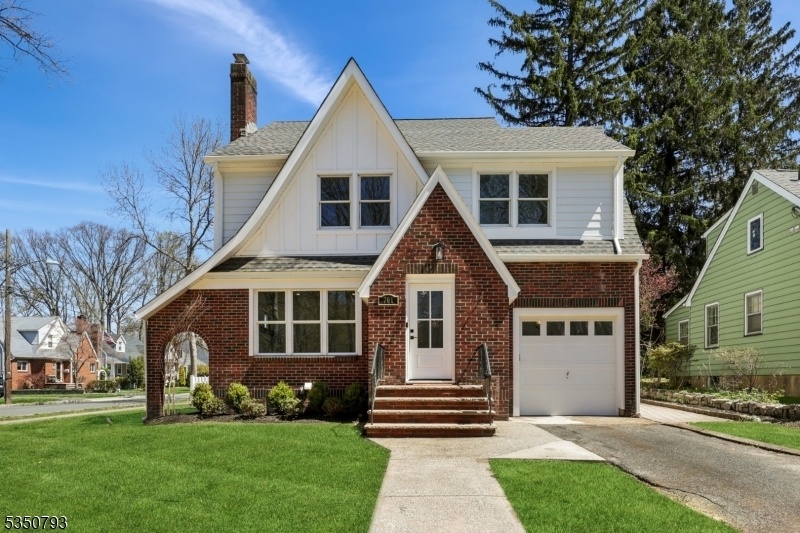701 High St
Cranford Twp, NJ 07016












































Price: $1,300,000
GSMLS: 3957529Type: Single Family
Style: Colonial
Beds: 5
Baths: 4 Full & 1 Half
Garage: 1-Car
Year Built: 1928
Acres: 0.14
Property Tax: $11,273
Description
Welcome Home To This Meticulously Renovated Colonial, Perfectly Nestled In A Park-like Setting In One Of Cranford's Most Desirable Neighborhoods. This Stunning 5 Bedroom, 4.5 Bath Home Has Been Fully Gutted And Thoughtfully Redesigned From Top To Bottom With High End Finishes & Modern Amenities Throughout. Enjoy Close Proximity To Downtown, Filled With Charming Shops, Top-rated Restaurants & Convenient Access To Mass Transit. The Home's Exterior Showcases It's Original Brick Paired With Brand New James Hardie Siding, As Well As All New Vinyl Fencing Enclosing A Spacious Corner Lot. No Detail Was Overlooked In This Complete Renovation, Where Everything Has Been Updated & Nothing Has Been Spared. Step Inside This Impeccably Redesigned 4 Level Luxury Residence Where Refined Living Meets Thoughtful Design. Throughout The Main Level, White Oak Flooring W/ Rich Walnut Trim Encompasses The First Floor. The Chef's Kitchen Is A Culinary Masterpiece Featuring Thermador Appliances, Expansive Quartz Countertops, Custom Cabinetry Including A Butler's Pantry W/ Shelving & A Beverage Fridge Perfect For Everyday Living Or Elegant Entertaining. Natural Light Pours Into The Open Lr & Dr Areas W/ Fp. Half Bath Completes This Level. 2nd Floor Offers Primary Bedroom Suite W/ Large Closet And Ensuite Bath. 2 Additional Br's & A Hall Bath Complete This Level. 3rd Floor Has Two Additional Br's With A Full Bath. Fully Finished Basement W/ 7'6" Ceilings, Full Bath, Laundry Room & Entertainment Area.
Rooms Sizes
Kitchen:
First
Dining Room:
First
Living Room:
First
Family Room:
Basement
Den:
n/a
Bedroom 1:
Second
Bedroom 2:
Second
Bedroom 3:
Second
Bedroom 4:
Third
Room Levels
Basement:
Bath(s) Other, Great Room, Laundry Room, Utility Room
Ground:
n/a
Level 1:
DiningRm,Vestibul,Kitchen,LivingRm,OutEntrn,Pantry,PowderRm
Level 2:
3 Bedrooms, Bath Main, Bath(s) Other
Level 3:
2 Bedrooms, Bath Main, Utility Room
Level Other:
n/a
Room Features
Kitchen:
Center Island, Eat-In Kitchen, Pantry
Dining Room:
Formal Dining Room
Master Bedroom:
Full Bath, Walk-In Closet
Bath:
Stall Shower
Interior Features
Square Foot:
n/a
Year Renovated:
2025
Basement:
Yes - Finished, French Drain, Full
Full Baths:
4
Half Baths:
1
Appliances:
Carbon Monoxide Detector, Dishwasher, Dryer, Kitchen Exhaust Fan, Range/Oven-Gas, Refrigerator, Self Cleaning Oven, Sump Pump, Washer, Wine Refrigerator
Flooring:
Tile, Wood
Fireplaces:
1
Fireplace:
Living Room
Interior:
CODetect,FireExtg,CeilHigh,SmokeDet,StallShw,StallTub,TubShowr
Exterior Features
Garage Space:
1-Car
Garage:
Attached Garage, Garage Door Opener, Garage Parking, On-Street Parking
Driveway:
1 Car Width, Blacktop
Roof:
Asphalt Shingle
Exterior:
Brick, See Remarks
Swimming Pool:
No
Pool:
n/a
Utilities
Heating System:
2 Units
Heating Source:
Gas-Natural
Cooling:
2 Units, Central Air
Water Heater:
Gas
Water:
Public Water
Sewer:
Public Sewer
Services:
Cable TV Available, Fiber Optic Available, Garbage Extra Charge
Lot Features
Acres:
0.14
Lot Dimensions:
n/a
Lot Features:
Corner, Level Lot
School Information
Elementary:
Hillside
Middle:
Hillside
High School:
Cranford H
Community Information
County:
Union
Town:
Cranford Twp.
Neighborhood:
n/a
Application Fee:
n/a
Association Fee:
n/a
Fee Includes:
n/a
Amenities:
n/a
Pets:
n/a
Financial Considerations
List Price:
$1,300,000
Tax Amount:
$11,273
Land Assessment:
$68,900
Build. Assessment:
$97,400
Total Assessment:
$166,300
Tax Rate:
6.78
Tax Year:
2024
Ownership Type:
Fee Simple
Listing Information
MLS ID:
3957529
List Date:
04-18-2025
Days On Market:
0
Listing Broker:
DOUGLASS JAMES PREMIER PROPERTIES
Listing Agent:












































Request More Information
Shawn and Diane Fox
RE/MAX American Dream
3108 Route 10 West
Denville, NJ 07834
Call: (973) 277-7853
Web: FoxHomeHunter.com

