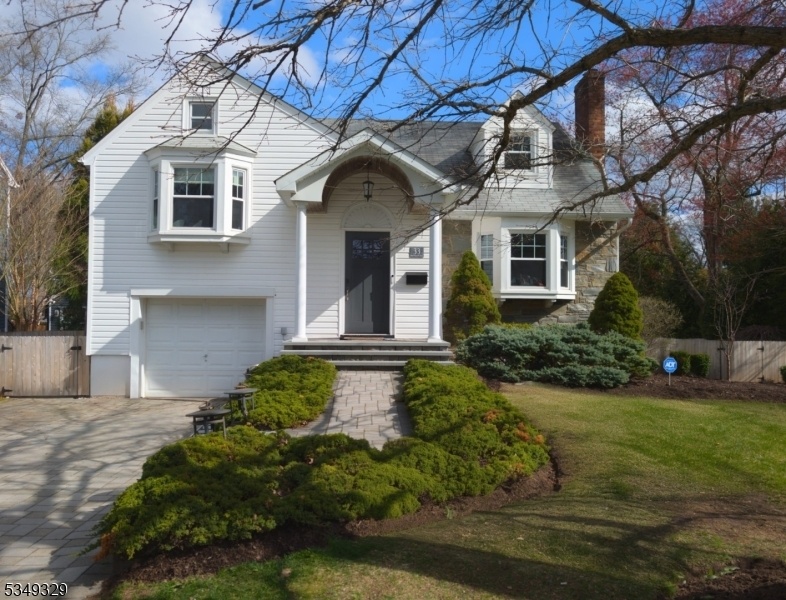33 Sherwood Ave
Madison Boro, NJ 07940

Price: $1,089,000
GSMLS: 3957470Type: Single Family
Style: Split Level
Beds: 3
Baths: 3 Full
Garage: 1-Car
Year Built: 1940
Acres: 0.22
Property Tax: $12,703
Description
Nestled In The Heart Of Madison's Coveted Knollwood Section, Just Blocks From Town, Train, And Top-rated Schools, This Beautifully Updated 3 Bedroom, 3 Full Bath Home Is The Perfect Blend Of Charm, Space, And Modern Comfort. Set On A Quiet, Tree-lined Street With Undeniable Curb Appeal, This Home Welcomes You With Sun-filled Living Spaces And Timeless Design. The Renovated Chef's Kitchen Is A True Showstopper Featuring Gleaming Newer Stainless Steel Appliances, Coffee Bar, Abundant Cabinetry, And A Breakfast Bar That Flows Effortlessly Into The Sunny Breakfast Room And Expansive Family Room. French Doors Lead To A Spacious Deck And A Fully Fenced Backyard, Complete With A Fire Pit Area Perfect For Cozy Evenings Under The Stars. A Formal Dining Room, Inviting Living Room With Fireplace, Full Bath, And Convenient Laundry Room Complete The Main Level. Upstairs Offers Two Generous Bedrooms With Cedar Closets And A Beautifully Updated Full Bath With Radiant Heat, While The Private Primary Suite Is Set Just A Few Steps Above Offering A Peaceful Retreat With A Spacious Layout And Walk In Closets And A Room Easily Could Be An Office Or Another Walk In Closet. The Finished Basement Provides The Perfect Space For A Playroom, Office, Or Gym, With An Additional Full Bath For Added Convenience. With A 1 Car Garage, Many Updates Throughout, And A Location That Can't Be Beat, This Special Home Offers The Lifestyle You've Been Waiting For In One Of Madison's Most Desirable Neighborhoods.
Rooms Sizes
Kitchen:
11x17 First
Dining Room:
11x13 First
Living Room:
21x12 First
Family Room:
23x16 First
Den:
n/a
Bedroom 1:
12x18 Third
Bedroom 2:
13x12 Second
Bedroom 3:
13x10 Second
Bedroom 4:
n/a
Room Levels
Basement:
BathMain,MudRoom,RecRoom,Storage
Ground:
n/a
Level 1:
BathMain,Breakfst,DiningRm,FamilyRm,Foyer,Kitchen,Laundry,LivingRm,MudRoom
Level 2:
2 Bedrooms, Bath Main
Level 3:
1 Bedroom, Office
Level Other:
n/a
Room Features
Kitchen:
Breakfast Bar, Eat-In Kitchen, Pantry
Dining Room:
Formal Dining Room
Master Bedroom:
Walk-In Closet
Bath:
n/a
Interior Features
Square Foot:
n/a
Year Renovated:
2009
Basement:
Yes - Crawl Space, Finished, French Drain, Full
Full Baths:
3
Half Baths:
0
Appliances:
Carbon Monoxide Detector, Dishwasher, Dryer, Generator-Hookup, Microwave Oven, Range/Oven-Gas, Refrigerator, Self Cleaning Oven, Sump Pump, Washer
Flooring:
Tile, Vinyl-Linoleum, Wood
Fireplaces:
1
Fireplace:
Living Room, Wood Burning
Interior:
CODetect,CedrClst,FireExtg,SmokeDet,StallShw,TubShowr
Exterior Features
Garage Space:
1-Car
Garage:
Attached,InEntrnc,Oversize
Driveway:
2 Car Width, Paver Block
Roof:
Asphalt Shingle
Exterior:
Aluminum Siding
Swimming Pool:
No
Pool:
n/a
Utilities
Heating System:
2 Units, Forced Hot Air, Multi-Zone, Radiant - Electric
Heating Source:
Gas-Natural
Cooling:
2 Units, Ceiling Fan, Central Air, Multi-Zone Cooling
Water Heater:
Electric
Water:
Public Water
Sewer:
Public Sewer
Services:
n/a
Lot Features
Acres:
0.22
Lot Dimensions:
n/a
Lot Features:
Level Lot, Open Lot
School Information
Elementary:
n/a
Middle:
Madison Junior School (6-8)
High School:
Madison High School (9-12)
Community Information
County:
Morris
Town:
Madison Boro
Neighborhood:
The Knollwood sectio
Application Fee:
n/a
Association Fee:
n/a
Fee Includes:
n/a
Amenities:
n/a
Pets:
n/a
Financial Considerations
List Price:
$1,089,000
Tax Amount:
$12,703
Land Assessment:
$331,900
Build. Assessment:
$264,500
Total Assessment:
$596,400
Tax Rate:
2.13
Tax Year:
2024
Ownership Type:
Fee Simple
Listing Information
MLS ID:
3957470
List Date:
04-18-2025
Days On Market:
0
Listing Broker:
COMPASS NEW JERSEY, LLC
Listing Agent:

Request More Information
Shawn and Diane Fox
RE/MAX American Dream
3108 Route 10 West
Denville, NJ 07834
Call: (973) 277-7853
Web: FoxHomeHunter.com




