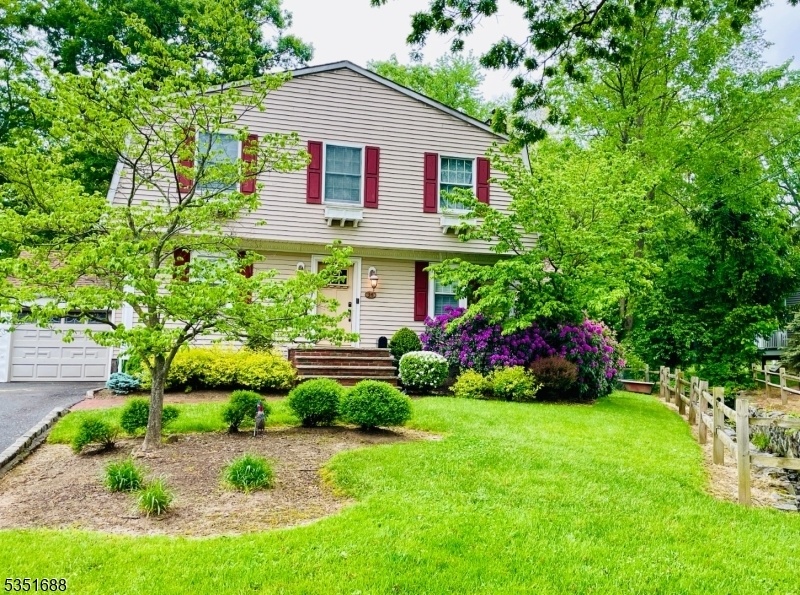34 Oakwood Ave
Livingston Twp, NJ 07039
































Price: $749,000
GSMLS: 3957339Type: Single Family
Style: Colonial
Beds: 4
Baths: 3 Full
Garage: 1-Car
Year Built: Unknown
Acres: 0.00
Property Tax: $15,297
Description
Premiere Location In One Of Nj's Most Coveted Communities, W/ Top Rated School District, Easy Access Everywhere! This Charming Well-built, Colonial, Features: Wood Burning Fpl In Lr (as Is...no Known Issues), Charming Corner Cabinets In Office, Oversized Dr, Huge Chef's Kitchen W/granite Counters, Center Island, Viking Range & Hood, Lge Dining Area, Sliders To Huge Deck, Sunken Den/vaulted Ceiling & Skylights. Four Generously Sized Br, Sitting Area 2nd Floor, Hw Floors Throughout (except 1 Br W/carpet), Molding & More..what Makes This Property Especially Unique Is The Detached 440 Sq Ft Outbuilding In Rear Yard, Outfitted W/custom Built-in Shelving & Overhead Storage. Ideal Media Rm, Recreation Room, Currently Is Recording Studio, Possibilities Are Endless! Home Warranty Included. La Related To Seller.
Rooms Sizes
Kitchen:
First
Dining Room:
First
Living Room:
First
Family Room:
First
Den:
n/a
Bedroom 1:
Second
Bedroom 2:
Second
Bedroom 3:
Second
Bedroom 4:
Second
Room Levels
Basement:
n/a
Ground:
n/a
Level 1:
Bath(s) Other, Dining Room, Family Room, Kitchen, Living Room, Office
Level 2:
4 Or More Bedrooms, Bath Main, Bath(s) Other
Level 3:
n/a
Level Other:
n/a
Room Features
Kitchen:
Center Island, Separate Dining Area
Dining Room:
Formal Dining Room
Master Bedroom:
Full Bath
Bath:
Stall Shower
Interior Features
Square Foot:
n/a
Year Renovated:
n/a
Basement:
Yes - Finished-Partially
Full Baths:
3
Half Baths:
0
Appliances:
Carbon Monoxide Detector, Dishwasher, Dryer, Range/Oven-Gas, Refrigerator, Sump Pump, Washer
Flooring:
Carpeting, Wood
Fireplaces:
1
Fireplace:
Living Room, Wood Burning
Interior:
Blinds,CODetect,CeilCath,Drapes,SecurSys,Skylight,SmokeDet,SoakTub
Exterior Features
Garage Space:
1-Car
Garage:
Attached Garage
Driveway:
1 Car Width, Additional Parking, Blacktop
Roof:
Composition Shingle
Exterior:
Vinyl Siding
Swimming Pool:
No
Pool:
n/a
Utilities
Heating System:
1 Unit, Baseboard - Hotwater, Multi-Zone
Heating Source:
Gas-Natural
Cooling:
2 Units, Central Air
Water Heater:
Gas
Water:
Public Water
Sewer:
Public Sewer
Services:
Cable TV Available, Garbage Included
Lot Features
Acres:
0.00
Lot Dimensions:
75 x 165
Lot Features:
Level Lot
School Information
Elementary:
COLLINS
Middle:
HERITAGE
High School:
LIVINGSTON
Community Information
County:
Essex
Town:
Livingston Twp.
Neighborhood:
Collins
Application Fee:
n/a
Association Fee:
n/a
Fee Includes:
n/a
Amenities:
n/a
Pets:
n/a
Financial Considerations
List Price:
$749,000
Tax Amount:
$15,297
Land Assessment:
$245,000
Build. Assessment:
$380,300
Total Assessment:
$625,400
Tax Rate:
2.45
Tax Year:
2024
Ownership Type:
Fee Simple
Listing Information
MLS ID:
3957339
List Date:
04-17-2025
Days On Market:
2
Listing Broker:
NEW AND MODERN GROUP
Listing Agent:
































Request More Information
Shawn and Diane Fox
RE/MAX American Dream
3108 Route 10 West
Denville, NJ 07834
Call: (973) 277-7853
Web: FoxHomeHunter.com

