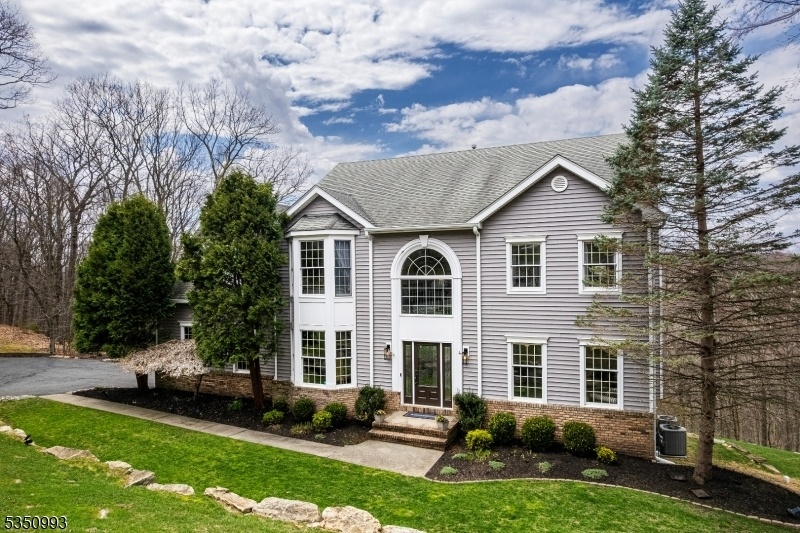4 Whispering Woods Dr
Mount Olive Twp, NJ 07836

















































Price: $925,000
GSMLS: 3957304Type: Single Family
Style: Colonial
Beds: 4
Baths: 3 Full & 1 Half
Garage: 2-Car
Year Built: 1999
Acres: 2.00
Property Tax: $17,832
Description
Impeccable 4-bedroom, 3.5-bath Colonial In Highly Desirable Bennington Section Of Flanders. Set Back In A Peaceful Location, Move-in Ready Smart Home Offers The Perfect Blend Of Style, Space & Convenience. Step Inside To A Dramatic 2-story Foyer Flooded W/ Natural Light.main Level Showcases Beautiful Hw Floors, Crown Molding, And Oversized Windows That Highlight Stunning Skyline Views. Bright & Open Kitchen Features S/s Appliances & Seamlessly Flows Into Family Room W/ Soaring Ceilings & Cozy Gas Fireplace. Dedicated Office & Convenient Laundry Rm Complete 1st Floor.upstairs, Luxurious Primary Suite Offers Cathedral Ceilings, 4 Wic, Sitting Area & Spa-like En-suite Bath W/ Dual Sinks, Jetted Tub & Separate Shower. Three Addtl Bdrms Provide Generous Closet Space & Share A Well-appointed Full Bath. Finished Walk-out Basement Adds Versatile Living Space, Full Bath, & Plenty Of Storage Perfect For A Media Room, Gym, Or Guest Suite.outdoor Living Shines Here, W/ 2 Impressive Spaces: Expansive Trex Deck & Stone-accented Patio, Both Capturing Panoramic Skyline Views & Breathtaking Sunsets. Beautifully Landscaped Yard Also Features A Tranquil Pond For Added Charm.recent Upgrades Include New Vinyl Siding, Gutters, Tasteful Stonework, Young Water Heater & Hvac System, & Expanded Driveway Apron.top-rated Mt Olive Schools, Just Minutes From Turkey Brook Park, Major Highways, Trains & Bus Routes.schedule Your Private Showing Today This Home Is Truly Impeccable Inside And Out!
Rooms Sizes
Kitchen:
10x14 First
Dining Room:
12x16 First
Living Room:
14x12 First
Family Room:
17x18 First
Den:
n/a
Bedroom 1:
21x17 Second
Bedroom 2:
13x13 Second
Bedroom 3:
14x12 Second
Bedroom 4:
12x13 Second
Room Levels
Basement:
Bath Main, Rec Room, Storage Room, Utility Room
Ground:
n/a
Level 1:
n/a
Level 2:
4+Bedrms,SittngRm
Level 3:
n/a
Level Other:
n/a
Room Features
Kitchen:
Country Kitchen, Eat-In Kitchen, Pantry
Dining Room:
Formal Dining Room
Master Bedroom:
Full Bath, Sitting Room, Walk-In Closet
Bath:
Jetted Tub, Stall Shower
Interior Features
Square Foot:
4,030
Year Renovated:
n/a
Basement:
Yes - Finished, Full
Full Baths:
3
Half Baths:
1
Appliances:
Dishwasher, Dryer, Freezer-Freestanding, Microwave Oven, Range/Oven-Gas, Refrigerator, Washer, Water Softener-Own
Flooring:
Carpeting, Wood
Fireplaces:
1
Fireplace:
Family Room, Gas Fireplace
Interior:
Blinds,CeilCath,CeilHigh,JacuzTyp,SecurSys,Skylight,WlkInCls
Exterior Features
Garage Space:
2-Car
Garage:
Attached Garage, Finished Garage
Driveway:
1 Car Width, Blacktop, Lighting
Roof:
Asphalt Shingle
Exterior:
Vinyl Siding
Swimming Pool:
n/a
Pool:
n/a
Utilities
Heating System:
2 Units, Forced Hot Air
Heating Source:
Gas-Natural
Cooling:
2 Units, Central Air
Water Heater:
Gas
Water:
Public Water
Sewer:
Septic 4 Bedroom Town Verified
Services:
Cable TV Available, Garbage Included
Lot Features
Acres:
2.00
Lot Dimensions:
n/a
Lot Features:
n/a
School Information
Elementary:
Tinc Road School (K-5)
Middle:
n/a
High School:
n/a
Community Information
County:
Morris
Town:
Mount Olive Twp.
Neighborhood:
Bennington
Application Fee:
n/a
Association Fee:
n/a
Fee Includes:
n/a
Amenities:
n/a
Pets:
n/a
Financial Considerations
List Price:
$925,000
Tax Amount:
$17,832
Land Assessment:
$178,500
Build. Assessment:
$333,200
Total Assessment:
$511,700
Tax Rate:
3.39
Tax Year:
2024
Ownership Type:
Fee Simple
Listing Information
MLS ID:
3957304
List Date:
04-17-2025
Days On Market:
6
Listing Broker:
RE/MAX HERITAGE PROPERTIES
Listing Agent:

















































Request More Information
Shawn and Diane Fox
RE/MAX American Dream
3108 Route 10 West
Denville, NJ 07834
Call: (973) 277-7853
Web: FoxHomeHunter.com




