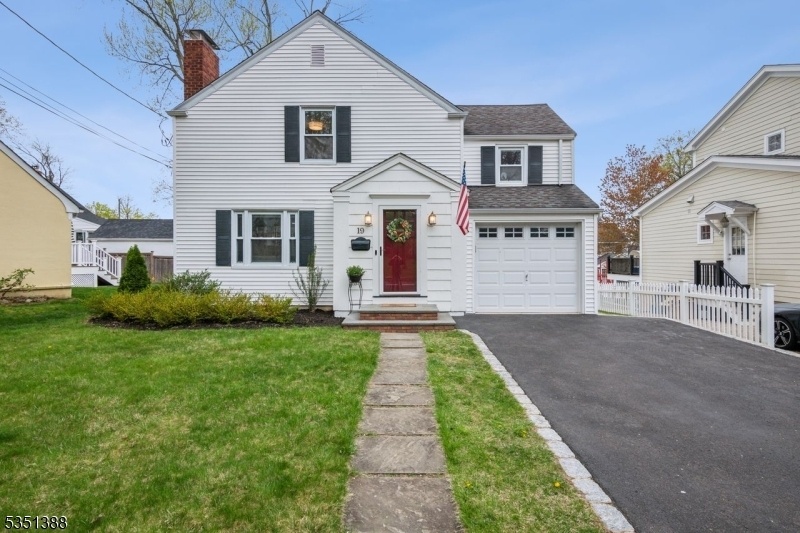19 Coleman Ave E
Chatham Boro, NJ 07928






































Price: $899,000
GSMLS: 3957293Type: Single Family
Style: Colonial
Beds: 3
Baths: 2 Full
Garage: 1-Car
Year Built: 1942
Acres: 0.14
Property Tax: $11,446
Description
Welcome Home To This Charming Renovated Chatham Colonial. Throughout The Day Natural Light Fills The Completely Remodeled Open 1st Floor Plan. The Entrance Foyer With A Glass Door Leads Into The Family Room With A Wood Burning Fireplace Flanked By Side Windows. The Heart Of The Home Is The New White Kitchen With Quartz Countertops, Stainless Steel Ge Appliances, And A Large Island With Bar Stool Seating And Designer Pendant Lights. The New Dining Area Has Custom Bench Seating, 3 Sides Of Windows That Overlook The Rear Yard And Access To The New Gravel And Stone Patio. The 1st Floor Also Boasts A Mudroom And Full Bathroom With A Stall Shower And Radiant Heated Brick Flooring. There Is An Interior Access To The Mudroom From The Garage. The First Floor Has New Wood Floors And Led High Hats On Dimmer Switches. The Second Floor Has 3 Bedrooms, A New Full Bathroom With A Tub Shower And Radiant Floor Heating. The Primary Bedroom Has A Walk In Closet With A Custom Organizer System. The Wood Floors On The 2nd Floor Are Refinished. The Lower Level Is Semi Finished And Offers A Large Rec Room With Vinyl Flooring And High Hat Lighting. The Laundry Area Includes The Lg Washer/dryer On Risers And A Custom Counter With A Utility Sink. There Are New Storage And Mechanical Closets. The Furnace Is New 2024. This Location Is A Commuters Dream .2 Miles To The Nj Transit Train To Nyc And Minutes To All Schools K-12 And Downtown Restaurants And Shops. Chatham Schools Are Highly Rated. A Must See!
Rooms Sizes
Kitchen:
15x11 First
Dining Room:
10x7 First
Living Room:
n/a
Family Room:
19x12 First
Den:
n/a
Bedroom 1:
17x12 Second
Bedroom 2:
10x15 Second
Bedroom 3:
13x11 Second
Bedroom 4:
n/a
Room Levels
Basement:
Laundry Room, Rec Room, Utility Room
Ground:
n/a
Level 1:
BathOthr,DiningRm,Vestibul,FamilyRm,Kitchen,MudRoom
Level 2:
3 Bedrooms, Bath Main
Level 3:
Attic
Level Other:
n/a
Room Features
Kitchen:
Center Island
Dining Room:
Living/Dining Combo
Master Bedroom:
Walk-In Closet
Bath:
n/a
Interior Features
Square Foot:
n/a
Year Renovated:
2024
Basement:
Yes - Finished-Partially, Full
Full Baths:
2
Half Baths:
0
Appliances:
Carbon Monoxide Detector, Dishwasher, Dryer, Kitchen Exhaust Fan, Microwave Oven, Range/Oven-Gas, Refrigerator, Sump Pump, Washer, Wine Refrigerator
Flooring:
Vinyl-Linoleum, Wood
Fireplaces:
1
Fireplace:
Family Room, Wood Burning
Interior:
Carbon Monoxide Detector, Smoke Detector, Walk-In Closet, Window Treatments
Exterior Features
Garage Space:
1-Car
Garage:
Built-In,InEntrnc
Driveway:
1 Car Width, Blacktop
Roof:
Asphalt Shingle
Exterior:
Vinyl Siding
Swimming Pool:
No
Pool:
n/a
Utilities
Heating System:
1 Unit, Multi-Zone, Radiant - Electric, Radiators - Steam
Heating Source:
Gas-Natural
Cooling:
Central Air, Ductless Split AC, Multi-Zone Cooling
Water Heater:
Gas
Water:
Public Water
Sewer:
Public Sewer
Services:
Cable TV Available, Fiber Optic Available, Garbage Extra Charge
Lot Features
Acres:
0.14
Lot Dimensions:
50X125
Lot Features:
Level Lot
School Information
Elementary:
Milton Avenue School (K-3)
Middle:
Chatham Middle School (6-8)
High School:
Chatham High School (9-12)
Community Information
County:
Morris
Town:
Chatham Boro
Neighborhood:
Manor Section
Application Fee:
n/a
Association Fee:
n/a
Fee Includes:
n/a
Amenities:
n/a
Pets:
n/a
Financial Considerations
List Price:
$899,000
Tax Amount:
$11,446
Land Assessment:
$556,900
Build. Assessment:
$150,100
Total Assessment:
$707,000
Tax Rate:
1.62
Tax Year:
2024
Ownership Type:
Fee Simple
Listing Information
MLS ID:
3957293
List Date:
04-17-2025
Days On Market:
0
Listing Broker:
COLDWELL BANKER REALTY
Listing Agent:






































Request More Information
Shawn and Diane Fox
RE/MAX American Dream
3108 Route 10 West
Denville, NJ 07834
Call: (973) 277-7853
Web: FoxHomeHunter.com




