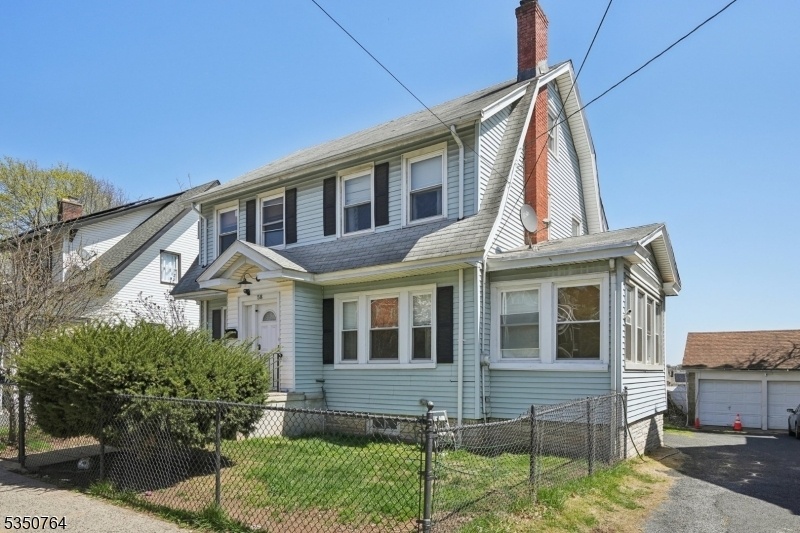58 Chapman Pl
Irvington Twp, NJ 07111
















Price: $450,000
GSMLS: 3957276Type: Single Family
Style: Colonial
Beds: 4
Baths: 2 Full & 1 Half
Garage: 2-Car
Year Built: 1923
Acres: 0.12
Property Tax: $15,659
Description
Light, Bright And Updated Upper Irvington Colonial! Spacious First Level With Great Flow Perfect For Everyday Living Or Entertaining. Light Walls, Crisp Moldings, Glass French Doors, And Gleaming Hardwood Flooring Throughout. Flexible Floorplan! Den Tucked Off Entry Hallway Offers Away-from-the-fray Possibility. Lovely Sunroom With Windows On All Walls Could Be Office, Playroom, Rec Room, Etc. Living Room Boasts Bank Of Windows, Charming Wood-burning Brick Fireplace With Built-in Shelving. Open To Dining Room Spacious Enough For Large Table And Buffet/sideboard. Renovated Kitchen Impresses With Cream-colored Wood Cabinetry, Granite Counters And Stainless-steel Appliances. Mudroom And Half Bath Located At The Back, With Access To Raised Patio Perched To Overlook Backyard. Upstairs 2 Bedrooms, Primary W/ 2 Closets, And A Home Office (more Flexible Space!) Boast Lots Of Windows And Hardwood Floors. All Share Full Hall Bath W/ Tub/shower With Tile Surround. Finished Third Level Offers Large 4th Bedroom, Another Full Bath, And Attic Storage. Lower Level (conveniently Accessed Through Kitchen) Is Unfinished But Boasts High Ceilings, Direct Backyard Access, And Lots Of Windows For Exciting Opportunity To Renovate For Even More Livable Space! Convenient To Garden State Parkway And Route 78, And Equidistant From Downtown Maplewood And South Orange! Start Your Story At 58 Chapman!
Rooms Sizes
Kitchen:
11x10 First
Dining Room:
16x13 First
Living Room:
13x14 First
Family Room:
n/a
Den:
9x10 First
Bedroom 1:
13x14 Second
Bedroom 2:
12x13 Second
Bedroom 3:
12x10 Second
Bedroom 4:
10x13 Third
Room Levels
Basement:
Rec Room, Storage Room, Utility Room
Ground:
n/a
Level 1:
Den,DiningRm,Foyer,Kitchen,LivingRm,MudRoom,PowderRm,Sunroom
Level 2:
3 Bedrooms, Bath Main
Level 3:
1 Bedroom, Bath Main
Level Other:
n/a
Room Features
Kitchen:
Separate Dining Area
Dining Room:
n/a
Master Bedroom:
n/a
Bath:
n/a
Interior Features
Square Foot:
n/a
Year Renovated:
n/a
Basement:
Yes - Full, Unfinished
Full Baths:
2
Half Baths:
1
Appliances:
Carbon Monoxide Detector, Dishwasher, Dryer, Microwave Oven, Refrigerator, Washer
Flooring:
n/a
Fireplaces:
1
Fireplace:
Living Room
Interior:
n/a
Exterior Features
Garage Space:
2-Car
Garage:
Detached Garage
Driveway:
Additional Parking
Roof:
Asphalt Shingle
Exterior:
Vinyl Siding
Swimming Pool:
n/a
Pool:
n/a
Utilities
Heating System:
Forced Hot Air
Heating Source:
Gas-Natural
Cooling:
Central Air, Multi-Zone Cooling
Water Heater:
n/a
Water:
Public Water
Sewer:
Public Sewer
Services:
n/a
Lot Features
Acres:
0.12
Lot Dimensions:
51.31 X 100
Lot Features:
n/a
School Information
Elementary:
n/a
Middle:
n/a
High School:
IRVINGTON
Community Information
County:
Essex
Town:
Irvington Twp.
Neighborhood:
n/a
Application Fee:
n/a
Association Fee:
n/a
Fee Includes:
n/a
Amenities:
n/a
Pets:
n/a
Financial Considerations
List Price:
$450,000
Tax Amount:
$15,659
Land Assessment:
$190,500
Build. Assessment:
$370,300
Total Assessment:
$560,800
Tax Rate:
6.20
Tax Year:
2024
Ownership Type:
Fee Simple
Listing Information
MLS ID:
3957276
List Date:
04-17-2025
Days On Market:
4
Listing Broker:
KELLER WILLIAMS REALTY
Listing Agent:
















Request More Information
Shawn and Diane Fox
RE/MAX American Dream
3108 Route 10 West
Denville, NJ 07834
Call: (973) 277-7853
Web: FoxHomeHunter.com

