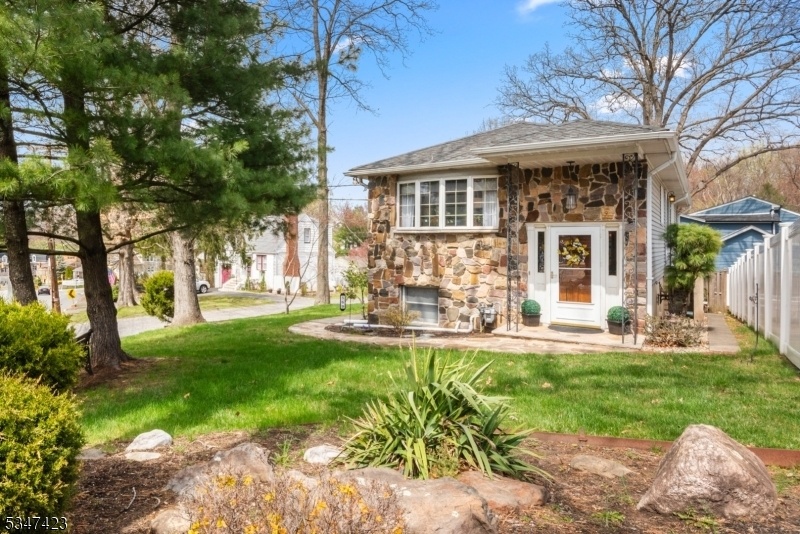569 Eagle Rock Ave
West Orange Twp, NJ 07052









































Price: $450,000
GSMLS: 3957220Type: Single Family
Style: Raised Ranch
Beds: 2
Baths: 2 Full
Garage: 1-Car
Year Built: Unknown
Acres: 0.00
Property Tax: $11,958
Description
Tucked In The Heart Of The Pleasantdale Neighborhood, This Lovingly Cared-for Custom Home Blends Modern Comfort, Thoughtful Design And True Pride Of Ownership. Top-rated Redwood School ! Less Than 39 Yrs Old And Still Owned By Its Original Homeowner, It Radiates Warmth And Quality Throughout. A Dramatic Floating Staircase Leads To A Sunlit Upper Level, Where A Beautiful Bay Window Brightens The Inviting Living & Spacious Dining Room. The Updated Kitchen Features Rich Walnut Cabinets W/reeded Glass Doors, Granite Counters, Ss Appliances & A Cozy Breakfast Nook W/skylight. Two Generously Sized B/rs & Stunning Updated Bath With Soaker Tub, Marble Wall,corian Vanity & Skylight, Complete This Level. The Versatile Lower Level Offers A Flexible Layout With Home Office, Family Room, Laundry And Second Full Bath, For Added Convenience. With Two Separate Entrances, The Lower Level Also Presents The Perfect Setup For A Private Guest Space Or Potential 3rd B/r. Additional Highlights: Beautiful Hardwood Floors Throughout, Recessed Lighting, Central A/c And Abundant Natural Light From Lovely Windows. Direct Access To The 1-car Garage Adds Everyday Convenience. Turn-key & Move-in Ready! Both Levels Open To A Serene Backyard & Private Patio Ideal For Outdoor Enjoyment. Parking Pad Fits 3 Cars (side-by-side) + Garage. Driveway & Pad Offer Easy, Safe, Convenient Access In/out. Close To Whole Foods, Shops, Restaurants (sushi, Chipotle) & The Oskar Schindler Performing Arts Center. Truly A Gem !
Rooms Sizes
Kitchen:
8x19 Second
Dining Room:
10x14 Second
Living Room:
11x18 Second
Family Room:
16x24 First
Den:
n/a
Bedroom 1:
18x12 Second
Bedroom 2:
10x10 Second
Bedroom 3:
n/a
Bedroom 4:
n/a
Room Levels
Basement:
n/a
Ground:
n/a
Level 1:
BathOthr,FamilyRm,Foyer,GarEnter,InsdEntr,Laundry,Office,Storage,Utility,Walkout
Level 2:
2Bedroom,BathMain,DiningRm,InsdEntr,Kitchen,LivingRm,Pantry,SeeRem
Level 3:
n/a
Level Other:
n/a
Room Features
Kitchen:
Eat-In Kitchen, Pantry, Separate Dining Area
Dining Room:
Formal Dining Room
Master Bedroom:
n/a
Bath:
n/a
Interior Features
Square Foot:
n/a
Year Renovated:
n/a
Basement:
Yes - Finished, Full, Walkout
Full Baths:
2
Half Baths:
0
Appliances:
Carbon Monoxide Detector, Dishwasher, Dryer, Kitchen Exhaust Fan, Microwave Oven, Range/Oven-Gas, Refrigerator, Washer
Flooring:
Tile, Wood
Fireplaces:
No
Fireplace:
n/a
Interior:
Blinds,CODetect,FireExtg,CeilHigh,Skylight,SmokeDet,StallTub
Exterior Features
Garage Space:
1-Car
Garage:
Attached Garage
Driveway:
2 Car Width, Additional Parking, Blacktop, Off-Street Parking
Roof:
Asphalt Shingle
Exterior:
Vinyl Siding
Swimming Pool:
n/a
Pool:
n/a
Utilities
Heating System:
1 Unit, Baseboard - Hotwater, Multi-Zone
Heating Source:
Gas-Natural
Cooling:
1 Unit, Central Air
Water Heater:
Gas
Water:
Public Water
Sewer:
Public Sewer
Services:
Cable TV Available
Lot Features
Acres:
0.00
Lot Dimensions:
40X135 IRR
Lot Features:
Level Lot
School Information
Elementary:
REDWOOD
Middle:
LIBERTY
High School:
W ORANGE
Community Information
County:
Essex
Town:
West Orange Twp.
Neighborhood:
Pleasantdale
Application Fee:
n/a
Association Fee:
n/a
Fee Includes:
n/a
Amenities:
n/a
Pets:
Yes
Financial Considerations
List Price:
$450,000
Tax Amount:
$11,958
Land Assessment:
$190,300
Build. Assessment:
$303,100
Total Assessment:
$493,400
Tax Rate:
4.68
Tax Year:
2024
Ownership Type:
Fee Simple
Listing Information
MLS ID:
3957220
List Date:
04-16-2025
Days On Market:
0
Listing Broker:
BHHS JORDAN BARIS REALTY
Listing Agent:









































Request More Information
Shawn and Diane Fox
RE/MAX American Dream
3108 Route 10 West
Denville, NJ 07834
Call: (973) 277-7853
Web: FoxHomeHunter.com

