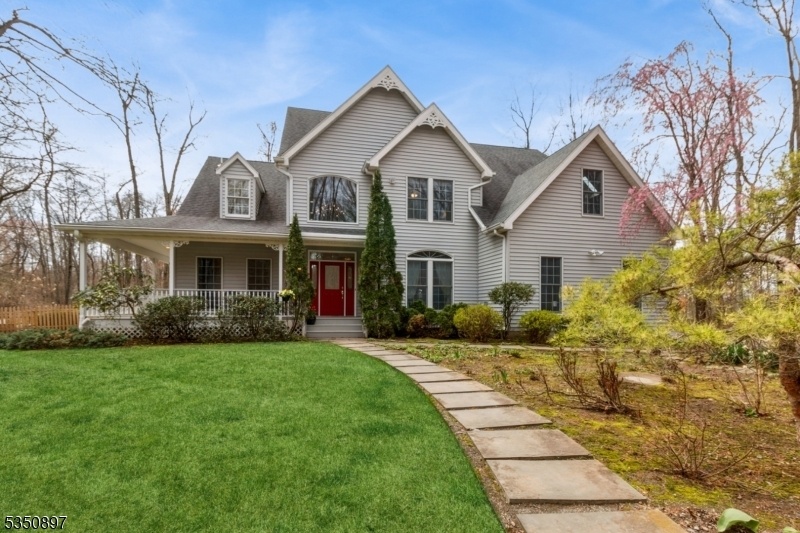178 Lower Oak Grove Rd
Franklin Twp, NJ 08825

















































Price: $865,000
GSMLS: 3957200Type: Single Family
Style: Detached
Beds: 3
Baths: 3 Full
Garage: 2-Car
Year Built: Unknown
Acres: 2.78
Property Tax: $19,043
Description
The Wraparound Porch Sets A Welcoming Tone. Inside, A Dramatic Two-story Foyer Introduces The Home's Light-filled And Thoughtfully Designed Interiors. A Handsome Study With Custom Built-ins And French Doors Open To The Porch. The Kitchen Combines Elegance & Functionality. A Large Center Island With Seating & Pendant Lighting, Offers A Natural Gathering Place For Guests. Glass-front, Lighted Cabinetry And Open Shelving Create A Designer Feel. The Adjoining Breakfast Area Is Framed By French Doors That Open To The Rear Deck Perfect For Enjoying A Sunny Morning. This Inviting Space Flows Effortlessly Into The Two-story Family Room, Where A Dramatic Marble-surround Wood-burning Fireplace Anchors The Room In Warmth And Style. A First Floor Full Bath Is Just Next To A Bonus Room That Could Be Used As A Bedroom, Or Office Space. French Doors Lead To A Three-season Room With Vaulted Ceiling And Skylights. Upstairs, Three Generously Sized Bedrooms Provide Serene Accommodations, While A Versatile Loft-style Flex Space Offers Endless Potential For A Second Office, Studio, Or Guest Area. A Whole-house Generator, Newer Ac System, And A Two-car Garage With Basement Access Add Comfort And Peace Of Mind. Though You'll Feel A World Away, This Idyllic Escape Is Just Ten Minutes From The Charming Shops, Dining, And Attractions Of Both Frenchtown & Flemington. For Those Seeking Elegance, Privacy, And A Connection To The Outdoors, This Is A Rare Opportunity To Own A Truly Special Home.
Rooms Sizes
Kitchen:
n/a
Dining Room:
n/a
Living Room:
n/a
Family Room:
n/a
Den:
n/a
Bedroom 1:
n/a
Bedroom 2:
n/a
Bedroom 3:
n/a
Bedroom 4:
n/a
Room Levels
Basement:
n/a
Ground:
n/a
Level 1:
n/a
Level 2:
n/a
Level 3:
n/a
Level Other:
n/a
Room Features
Kitchen:
Breakfast Bar, Center Island, Eat-In Kitchen, See Remarks, Separate Dining Area
Dining Room:
n/a
Master Bedroom:
n/a
Bath:
n/a
Interior Features
Square Foot:
n/a
Year Renovated:
n/a
Basement:
Yes - Full, Unfinished, Walkout
Full Baths:
3
Half Baths:
0
Appliances:
Central Vacuum, Dishwasher, Generator-Built-In, Range/Oven-Gas, See Remarks
Flooring:
n/a
Fireplaces:
1
Fireplace:
Family Room, See Remarks
Interior:
n/a
Exterior Features
Garage Space:
2-Car
Garage:
Built-In,Garage,InEntrnc,Oversize
Driveway:
2 Car Width, See Remarks
Roof:
Asphalt Shingle
Exterior:
Aluminum Siding
Swimming Pool:
No
Pool:
n/a
Utilities
Heating System:
See Remarks
Heating Source:
Electric,GasPropO,SeeRem
Cooling:
Central Air, See Remarks
Water Heater:
n/a
Water:
Private, Well
Sewer:
Septic
Services:
n/a
Lot Features
Acres:
2.78
Lot Dimensions:
n/a
Lot Features:
Pond On Lot, Wooded Lot
School Information
Elementary:
n/a
Middle:
n/a
High School:
n/a
Community Information
County:
Hunterdon
Town:
Franklin Twp.
Neighborhood:
n/a
Application Fee:
n/a
Association Fee:
n/a
Fee Includes:
n/a
Amenities:
n/a
Pets:
n/a
Financial Considerations
List Price:
$865,000
Tax Amount:
$19,043
Land Assessment:
$172,800
Build. Assessment:
$460,700
Total Assessment:
$633,500
Tax Rate:
2.92
Tax Year:
2024
Ownership Type:
Fee Simple
Listing Information
MLS ID:
3957200
List Date:
04-16-2025
Days On Market:
7
Listing Broker:
BHHS FOX & ROACH
Listing Agent:

















































Request More Information
Shawn and Diane Fox
RE/MAX American Dream
3108 Route 10 West
Denville, NJ 07834
Call: (973) 277-7853
Web: FoxHomeHunter.com

