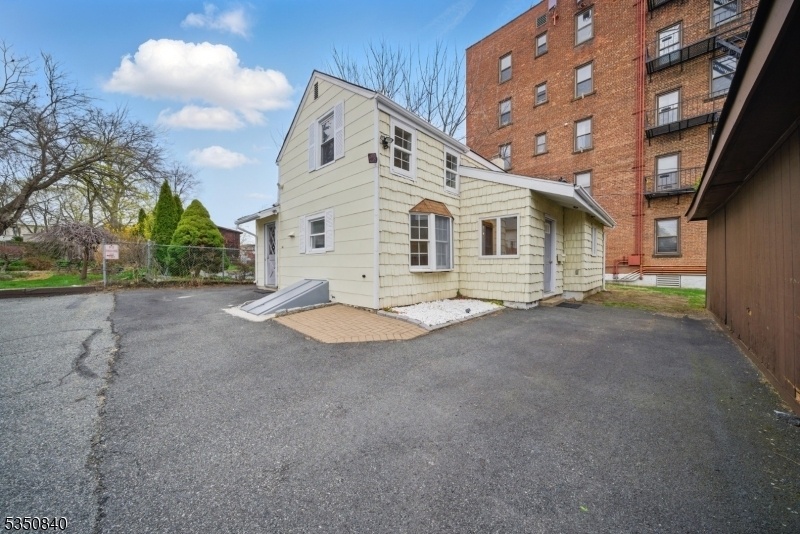609 Birch St
Boonton Town, NJ 07005































Price: $419,000
GSMLS: 3957082Type: Single Family
Style: Cottage
Beds: 3
Baths: 1 Full & 1 Half
Garage: No
Year Built: 1900
Acres: 0.05
Property Tax: $5,813
Description
This Charming 3-bedroom, 1.5-bath Home Is Packed With Personality And Unbeatable Convenience. Nestled Just Steps From Boonton's Vibrant Main Street (shops, Coffee, Amazing Food, And More Are Right There!), This Home Offers Small-town Charm With Big-time Accessibility. Inside, You'll Love The Spacious Living Room With Plenty Of Natural Light And Updated Flooring. The Oversized Eat-in Kitchen Has Tons Of Cabinet Space, Making It Perfect For Cooking Up Your Favorites Or Entertaining Guests. Upstairs You'll Find Three Cozy Bedrooms, And A Full Bathroom That Brings A Retro Twist With Updated Touches. Bonus: There's A Convenient Half Bath/ Laundry Combo On The Main Level. Outside, The Property Includes Two Off-street Parking Spots, A Private Yard Area, And A Super Low-maintenance Exterior. Plus, You're Only 300 Feet From School Street. School School Drop-offs Couldn't Be Easier. Commuting? You're Covered. This Home Is Minutes From Routes 46, 287, 10, And 80, Putting The Entire Region Within Easy Reach. Whether You're A First-time Buyer, Downsizing, Or Looking For A Rental Alternative, 609 Birch Street Is Your Chance To Live In One Of Morris County's Most Walkable And Welcoming Communities.
Rooms Sizes
Kitchen:
14x11 First
Dining Room:
n/a
Living Room:
17x14 First
Family Room:
n/a
Den:
n/a
Bedroom 1:
14x12 Second
Bedroom 2:
14x12 Second
Bedroom 3:
11x7 First
Bedroom 4:
n/a
Room Levels
Basement:
Storage Room, Utility Room
Ground:
n/a
Level 1:
1Bedroom,BathOthr,Foyer,Kitchen,LivingRm,OutEntrn,Storage
Level 2:
2 Bedrooms, Bath Main
Level 3:
n/a
Level Other:
n/a
Room Features
Kitchen:
Eat-In Kitchen
Dining Room:
n/a
Master Bedroom:
n/a
Bath:
Tub Shower
Interior Features
Square Foot:
1,266
Year Renovated:
n/a
Basement:
Yes - Bilco-Style Door, Partial, Unfinished
Full Baths:
1
Half Baths:
1
Appliances:
Carbon Monoxide Detector, Dishwasher, Range/Oven-Gas
Flooring:
Laminate
Fireplaces:
No
Fireplace:
n/a
Interior:
CODetect,FireExtg,SmokeDet,TubShowr
Exterior Features
Garage Space:
No
Garage:
n/a
Driveway:
1 Car Width, Blacktop, Off-Street Parking
Roof:
Asphalt Shingle
Exterior:
Composition Shingle, Vinyl Siding
Swimming Pool:
No
Pool:
n/a
Utilities
Heating System:
1 Unit, Baseboard - Hotwater
Heating Source:
Gas-Natural
Cooling:
Wall A/C Unit(s), Window A/C(s)
Water Heater:
Gas
Water:
Public Water
Sewer:
Public Sewer
Services:
Cable TV Available, Garbage Included
Lot Features
Acres:
0.05
Lot Dimensions:
50X40
Lot Features:
Level Lot
School Information
Elementary:
School Street School (K-3)
Middle:
John Hill School (4-8)
High School:
Boonton High School (9-12)
Community Information
County:
Morris
Town:
Boonton Town
Neighborhood:
Hill
Application Fee:
n/a
Association Fee:
n/a
Fee Includes:
n/a
Amenities:
n/a
Pets:
Yes
Financial Considerations
List Price:
$419,000
Tax Amount:
$5,813
Land Assessment:
$97,300
Build. Assessment:
$74,700
Total Assessment:
$172,000
Tax Rate:
3.38
Tax Year:
2024
Ownership Type:
Fee Simple
Listing Information
MLS ID:
3957082
List Date:
04-16-2025
Days On Market:
5
Listing Broker:
RE/MAX SELECT
Listing Agent:































Request More Information
Shawn and Diane Fox
RE/MAX American Dream
3108 Route 10 West
Denville, NJ 07834
Call: (973) 277-7853
Web: FoxHomeHunter.com




