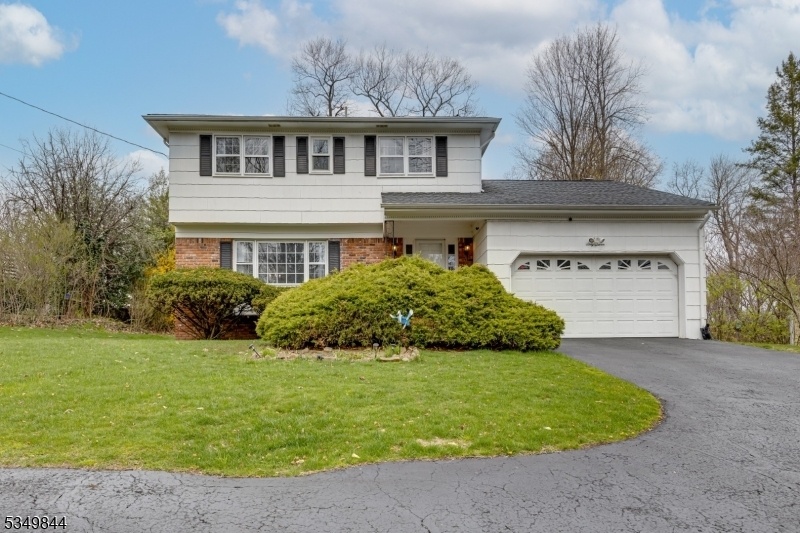67 Emerson Ln
Berkeley Heights Twp, NJ 07922



























Price: $966,000
GSMLS: 3957078Type: Single Family
Style: Colonial
Beds: 4
Baths: 2 Full & 1 Half
Garage: 2-Car
Year Built: 1976
Acres: 0.72
Property Tax: $13,838
Description
A Circular Driveway Welcomes You To This Delightful Side Entry Colonial Nestled On A .72 Acre Landscaped Property. As You Enter The Foyer, You'll Discover Updated Lighting Throughout The House, And Beautiful Floors. The Spacious Living Room And Dining Room Easily Flow To The Recently Updated Kitchen, Which Features A Center Island, Double Pantry, Under Cabinet Lighting, Water Filter System And Stainless Steel Appliances. The Family Room With Fireplace, Cathedral Ceiling And Skylights Is Open To The Kitchen To Create A Wonderful Gathering Space. An Updated Powder Room Rounds Out This Level. Upstairs You'll Find A Large Primary Bedroom With Updated Ensuite Bath, 3 Additional Nice Sized Bedrooms And An Updated Hall Bath. At The End Of The Hall You'll Discover Plenty Of Storage Space In The Walk In Attic Which Has A New Plywood Floor. A Recreation Room In The Finished Basement Is Perfect For A Game Room, Exercise Room Or Office. Plenty Of Storage Space Is Also Available On This Level. The Rear Yard Is A Lovely Oasis With A Deck Overlooking The Expansive Private Yard, Which Has Been Recently Landscaped And Made Complete With A Rose Garden. The Newer Patio And Retaining Wall Beautifully Lend Itself To Outdoor Entertaining.add A Convenient Location With Easy Access To Major Highways, The Midtown Direct Train, Parks & Excellent Schools And You've Found The Perfect Place To Begin Your Next Chapter.
Rooms Sizes
Kitchen:
18x13 First
Dining Room:
10x13 First
Living Room:
20x13 First
Family Room:
16x13 First
Den:
n/a
Bedroom 1:
12x17 Second
Bedroom 2:
12x11 Second
Bedroom 3:
9x14 Second
Bedroom 4:
9x11 Second
Room Levels
Basement:
Rec Room, Storage Room, Utility Room
Ground:
n/a
Level 1:
Dining Room, Family Room, Kitchen, Living Room, Powder Room
Level 2:
4 Or More Bedrooms, Bath Main, Bath(s) Other
Level 3:
n/a
Level Other:
n/a
Room Features
Kitchen:
Center Island, Pantry
Dining Room:
Formal Dining Room
Master Bedroom:
Full Bath
Bath:
n/a
Interior Features
Square Foot:
n/a
Year Renovated:
n/a
Basement:
Yes - Finished-Partially, Full
Full Baths:
2
Half Baths:
1
Appliances:
Dishwasher, Disposal, Dryer, Range/Oven-Gas, Refrigerator, Sump Pump, Washer, Water Filter
Flooring:
n/a
Fireplaces:
1
Fireplace:
Family Room, Wood Burning
Interior:
Cathedral Ceiling, Skylight
Exterior Features
Garage Space:
2-Car
Garage:
Attached Garage
Driveway:
Blacktop, Circular
Roof:
Asphalt Shingle
Exterior:
Brick, Composition Shingle
Swimming Pool:
n/a
Pool:
n/a
Utilities
Heating System:
1 Unit, Baseboard - Hotwater
Heating Source:
Gas-Natural
Cooling:
1 Unit, Central Air
Water Heater:
n/a
Water:
Public Water
Sewer:
Public Sewer
Services:
n/a
Lot Features
Acres:
0.72
Lot Dimensions:
n/a
Lot Features:
n/a
School Information
Elementary:
n/a
Middle:
n/a
High School:
n/a
Community Information
County:
Union
Town:
Berkeley Heights Twp.
Neighborhood:
n/a
Application Fee:
n/a
Association Fee:
n/a
Fee Includes:
n/a
Amenities:
n/a
Pets:
n/a
Financial Considerations
List Price:
$966,000
Tax Amount:
$13,838
Land Assessment:
$158,900
Build. Assessment:
$163,900
Total Assessment:
$322,800
Tax Rate:
4.29
Tax Year:
2024
Ownership Type:
Fee Simple
Listing Information
MLS ID:
3957078
List Date:
04-15-2025
Days On Market:
7
Listing Broker:
COLDWELL BANKER REALTY
Listing Agent:



























Request More Information
Shawn and Diane Fox
RE/MAX American Dream
3108 Route 10 West
Denville, NJ 07834
Call: (973) 277-7853
Web: FoxHomeHunter.com

