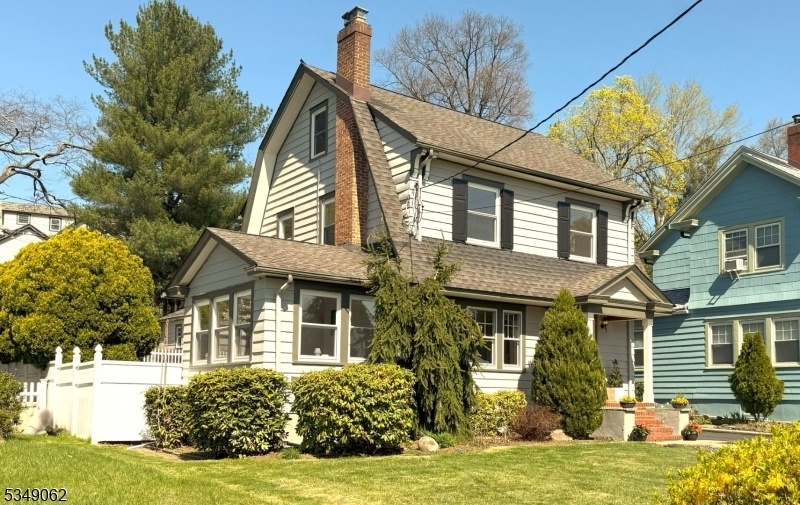248 Grove St
Montclair Twp, NJ 07042














































Price: $1,049,000
GSMLS: 3957061Type: Single Family
Style: Colonial
Beds: 4
Baths: 2 Full & 1 Half
Garage: 2-Car
Year Built: 1930
Acres: 0.00
Property Tax: $14,983
Description
Your Search For The Perfect Montclair Home Is Over! This Exquisitely Updated Home Has Curb Appeal And Charm, While Still Capturing The Best Aspects Of Modern Living. This Exceptional Home Is Set In The Very Heart Of Montclair And Offers Everything The Modern Homeowner Is Looking For. The Easy Flow Between Spaces, With Sunlight Pouring Through The Many Windows And French Doors On The Gleaming Hardwood Floors, Provides An Easy And Appealing Back Drop For Both Entertaining And Relaxing. The Kitchen Is A Delight With Its Expansive White Quartz Counter Space, Gleaming Ss Appliances, And Center Island/breakfast Bar That Opens On To The Bright And Comfortable Dining Room. Pleasant Weather? Head Outside To Either Entertain Or Enjoy Your Morning Coffee On The Expansive Deck That Is The Gateway To Your Own Fully Fenced Secret Garden. Separate Terraced Levels Each Provide Their Own Special Space For Enjoying And Relaxing Outdoors. When It's Chilly, Enjoy A Fire In The Living Room Or Wander Into Your Toasty Sunroom That Overlooks Both The Front And Rear Gardens. The Spacious Finished Basement With Its Full Bath, Separate Finished Laundry Room, And Storage Galore Is Perfect For Entertaining, Exercising, Or Just Hanging Out. When It Is Time To Head Out, This Unbeatable Location Allows You To Leave The Car At Home! Just A Short Walk To Watchung Plaza Or Walnut Street Nyc Trains, Shopping, Salons, Fitness Studios, Cafes, Farmer's Market, World Class Dining, And So Much More.
Rooms Sizes
Kitchen:
First
Dining Room:
First
Living Room:
First
Family Room:
First
Den:
n/a
Bedroom 1:
Second
Bedroom 2:
Second
Bedroom 3:
Second
Bedroom 4:
Third
Room Levels
Basement:
Bath(s) Other, Family Room, Laundry Room, Utility Room
Ground:
n/a
Level 1:
Dining Room, Family Room, Kitchen, Living Room, Powder Room
Level 2:
3 Bedrooms, Bath Main
Level 3:
1 Bedroom, Storage Room
Level Other:
n/a
Room Features
Kitchen:
Breakfast Bar, Eat-In Kitchen
Dining Room:
n/a
Master Bedroom:
n/a
Bath:
n/a
Interior Features
Square Foot:
n/a
Year Renovated:
n/a
Basement:
Yes - Finished
Full Baths:
2
Half Baths:
1
Appliances:
Dishwasher, Microwave Oven, Range/Oven-Gas, Refrigerator, Sump Pump
Flooring:
Tile, Wood
Fireplaces:
1
Fireplace:
Living Room
Interior:
n/a
Exterior Features
Garage Space:
2-Car
Garage:
Detached Garage
Driveway:
1 Car Width, 2 Car Width, Blacktop, Off-Street Parking
Roof:
Asphalt Shingle
Exterior:
Clapboard
Swimming Pool:
n/a
Pool:
n/a
Utilities
Heating System:
Multi-Zone, Radiant - Hot Water, Radiators - Hot Water, Radiators - Steam
Heating Source:
Gas-Natural
Cooling:
Window A/C(s)
Water Heater:
Gas
Water:
Public Water
Sewer:
Public Sewer
Services:
Garbage Included
Lot Features
Acres:
0.00
Lot Dimensions:
53X165 IRR
Lot Features:
n/a
School Information
Elementary:
MAGNET
Middle:
MAGNET
High School:
MONTCLAIR
Community Information
County:
Essex
Town:
Montclair Twp.
Neighborhood:
n/a
Application Fee:
n/a
Association Fee:
n/a
Fee Includes:
n/a
Amenities:
n/a
Pets:
n/a
Financial Considerations
List Price:
$1,049,000
Tax Amount:
$14,983
Land Assessment:
$294,900
Build. Assessment:
$145,400
Total Assessment:
$440,300
Tax Rate:
3.40
Tax Year:
2024
Ownership Type:
Fee Simple
Listing Information
MLS ID:
3957061
List Date:
04-16-2025
Days On Market:
6
Listing Broker:
FIVE STAR REAL ESTATE SERVICES
Listing Agent:














































Request More Information
Shawn and Diane Fox
RE/MAX American Dream
3108 Route 10 West
Denville, NJ 07834
Call: (973) 277-7853
Web: FoxHomeHunter.com

