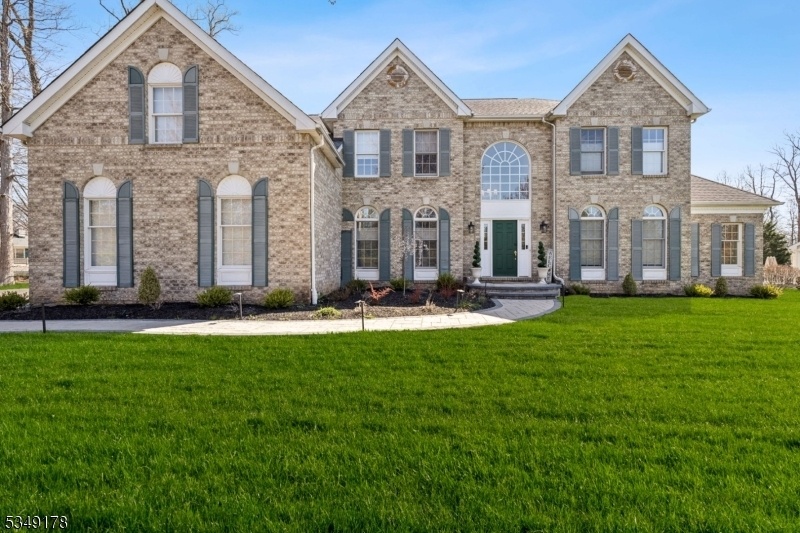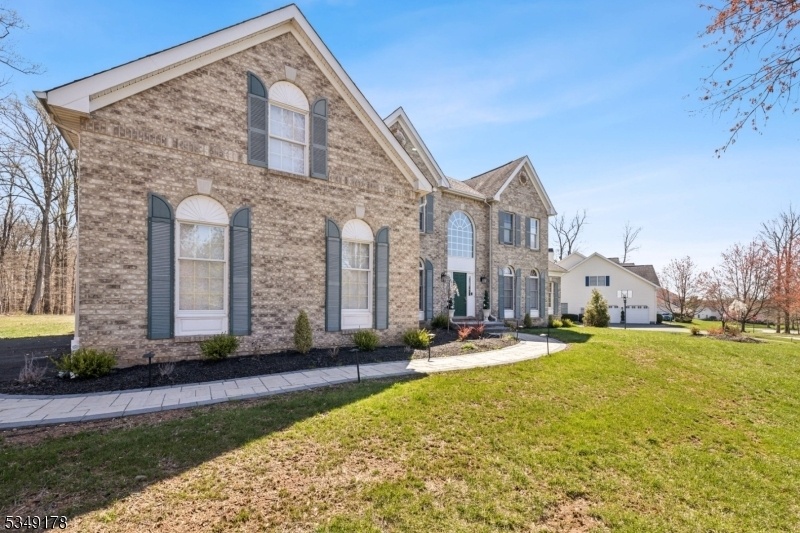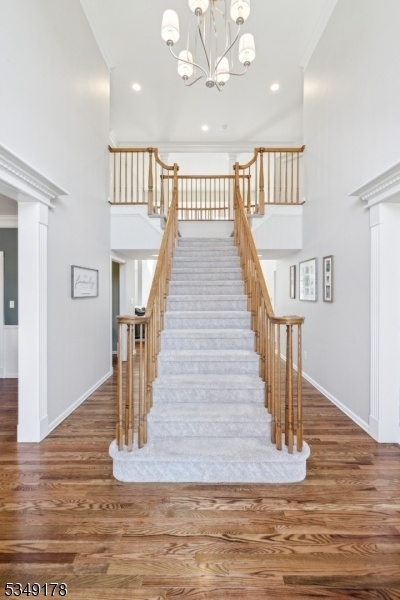9 Stires Way
Union Twp, NJ 08867
































Price: $890,000
GSMLS: 3956812Type: Single Family
Style: Colonial
Beds: 4
Baths: 3 Full & 1 Half
Garage: 3-Car
Year Built: 1998
Acres: 0.79
Property Tax: $15,386
Description
You Found It! ** Stunning Sunlit Home On A Lovely 3/4 Acre Elevated Lot In Sought After Brass Castle Estates! ** Welcoming Presentation Staircase With Top Split, Open To The Great Room Below, And There's Also A Hidden Back Staircase To/from The Kitchen ** Sensational Bright Conservatory ** Formal Living & Dining Rooms ** Dream Eat-in Kitchen With Island, Granite, Black S/s Appliances, Plenty Of Cabinets & Counterspace, Deck & Patio Access, And Panoramic Views Of The Amazing Backyard ** Kitchen Is Open To The Fantastic 2-story Great Room With Fireplace ** Large Main Floor Office ** 4 Spacious Bedrooms And 3.5 Bathrooms ** Exceptional Primary Suite With Sitting Room, Huge Walk-in Closet, Ensuite Bathroom With Double Sinks, A Soaking Tub & Stall Shower ** 2nd Bedroom Is A Prince/princess Ensuite And There's A Fantastic Renovated Jack & Jill For The 3rd & 4th Bedrooms ** Full-footprint Deep Basement ** Cleared Entertainer's Backyard For Unforgettable Gatherings ** 3-car Side-entry Garage ** Newly-surfaced Driveway ** 2-zone Hvac ** Gleaming Refinished Hardwood Flooring ** All Carpeting Replaced ** Exceptional School System ** Plenty Of Nearby Shopping, Restaurants, Entertainment ** Easy Access To I-78, And Bus/train Services ** Come See And Make All Of This Yours!!
Rooms Sizes
Kitchen:
19x16 Ground
Dining Room:
16x13 Ground
Living Room:
21x13 Ground
Family Room:
24x15 Ground
Den:
Ground
Bedroom 1:
29x16 Second
Bedroom 2:
16x12 Second
Bedroom 3:
14x13 Second
Bedroom 4:
13x13 Second
Room Levels
Basement:
n/a
Ground:
Conserv,DiningRm,FamilyRm,Kitchen,Laundry,LivingRm,Office,PowderRm
Level 1:
4+Bedrms,BathMain,BathOthr,SittngRm
Level 2:
n/a
Level 3:
n/a
Level Other:
n/a
Room Features
Kitchen:
Breakfast Bar, Center Island, Eat-In Kitchen, Pantry, Separate Dining Area
Dining Room:
Formal Dining Room
Master Bedroom:
Full Bath, Sitting Room, Walk-In Closet
Bath:
Soaking Tub, Stall Shower
Interior Features
Square Foot:
n/a
Year Renovated:
2024
Basement:
Yes - Unfinished
Full Baths:
3
Half Baths:
1
Appliances:
Dishwasher, Dryer, Microwave Oven, Range/Oven-Gas, Refrigerator, Washer
Flooring:
Carpeting, Wood
Fireplaces:
1
Fireplace:
Family Room, Wood Burning
Interior:
CeilHigh,Skylight,SoakTub,StallShw,TubShowr,WlkInCls,WndwTret
Exterior Features
Garage Space:
3-Car
Garage:
Attached,DoorOpnr,InEntrnc,Oversize
Driveway:
Blacktop, Hard Surface
Roof:
Asphalt Shingle
Exterior:
Brick, Vinyl Siding
Swimming Pool:
No
Pool:
n/a
Utilities
Heating System:
2 Units, Forced Hot Air, Multi-Zone
Heating Source:
Gas-Natural
Cooling:
2 Units, Central Air
Water Heater:
Gas
Water:
Well
Sewer:
Association
Services:
n/a
Lot Features
Acres:
0.79
Lot Dimensions:
n/a
Lot Features:
Level Lot, Open Lot, Wooded Lot
School Information
Elementary:
UNION TWP
Middle:
UNION TWP
High School:
N.HUNTERDN
Community Information
County:
Hunterdon
Town:
Union Twp.
Neighborhood:
Brass Castle Estates
Application Fee:
n/a
Association Fee:
$725 - Annually
Fee Includes:
Maintenance-Common Area
Amenities:
n/a
Pets:
Yes
Financial Considerations
List Price:
$890,000
Tax Amount:
$15,386
Land Assessment:
$280,600
Build. Assessment:
$445,500
Total Assessment:
$726,100
Tax Rate:
2.12
Tax Year:
2024
Ownership Type:
Fee Simple
Listing Information
MLS ID:
3956812
List Date:
04-15-2025
Days On Market:
159
Listing Broker:
WEICHERT REALTORS
Listing Agent:
































Request More Information
Shawn and Diane Fox
RE/MAX American Dream
3108 Route 10 West
Denville, NJ 07834
Call: (973) 277-7853
Web: FoxHomeHunter.com

