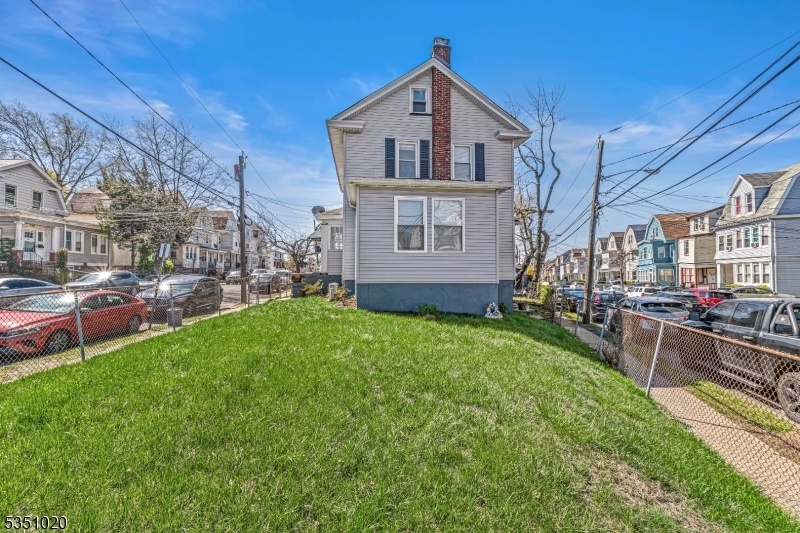29 Franklin Ter
Irvington Twp, NJ 07111


















Price: $450,000
GSMLS: 3956785Type: Single Family
Style: Colonial
Beds: 4
Baths: 2 Full
Garage: 1-Car
Year Built: 1954
Acres: 0.00
Property Tax: $8,682
Description
Welcome To This Beautifully Maintained Home, Ideally Located On A Spacious Corner Lot In The Established Upper Irvington Neighborhood. This Property Offers A Great Balance Of Neighborhood Charm And Convenient Access To Major Commuter Routes.inside, You'll Find 4 Generously Sized Bedrooms, 2 Full Bathrooms, A Layout Designed For Versatility. The Inviting Living Room Features A Classic Wood-burning Fireplace, Adding Warmth And Character To Your Main Living Space. Just Off The Main Area Is A Beautiful Sunroom, Filled With Natural Light Perfect For Enjoying A Quiet Moment, Creating A Reading Nook, Or Even Setting Up A Cozy Home Office.the Updated Kitchen Offers Modern Cabinetry And Ample Counter Space Which Is Ideal For Daily Meals Or Hosting Guests. Large Windows Throughout The Home Enhance The Bright And Welcoming Atmosphere.one Of The Standout Features Is The Fully Finished Walkout Basement, Providing Flexible Space For A Guest Suite, Recreation Room, Studio, Or Whatever Fits Your Lifestyle Needs.additional Highlights Include A Private Driveway & Garage For Off-street Parking And Added Storage. Located In A Quiet Residential Area, You're Just Minutes From The Garden State Parkway, I-78, And Convenient Public Transportation. This Move-in-ready Property Combines Space, Functionality, And Timeless Charm Come See Everything It Has To Offer!qualifies For 5.875% Interest No Pmi - Buyer May Also Qualify For Up To A 10k Grant
Rooms Sizes
Kitchen:
First
Dining Room:
First
Living Room:
First
Family Room:
n/a
Den:
n/a
Bedroom 1:
Second
Bedroom 2:
Second
Bedroom 3:
Second
Bedroom 4:
Ground
Room Levels
Basement:
Bath(s) Other, Den, Family Room, Laundry Room, Rec Room
Ground:
n/a
Level 1:
Dining Room, Kitchen, Living Room, Sunroom
Level 2:
3 Bedrooms, Bath Main
Level 3:
n/a
Level Other:
n/a
Room Features
Kitchen:
Eat-In Kitchen
Dining Room:
n/a
Master Bedroom:
n/a
Bath:
n/a
Interior Features
Square Foot:
1,640
Year Renovated:
2016
Basement:
Yes - Finished, Full, Walkout
Full Baths:
2
Half Baths:
0
Appliances:
Carbon Monoxide Detector, Range/Oven-Gas, Refrigerator
Flooring:
Laminate, Tile, Wood
Fireplaces:
1
Fireplace:
Living Room, Wood Burning
Interior:
n/a
Exterior Features
Garage Space:
1-Car
Garage:
Garage Parking, On-Street Parking
Driveway:
Off-Street Parking
Roof:
Asphalt Shingle
Exterior:
Wood Shingle
Swimming Pool:
No
Pool:
n/a
Utilities
Heating System:
1 Unit
Heating Source:
Gas-Natural
Cooling:
1 Unit
Water Heater:
Gas
Water:
Public Water
Sewer:
Public Sewer
Services:
n/a
Lot Features
Acres:
0.00
Lot Dimensions:
n/a
Lot Features:
Irregular Lot
School Information
Elementary:
GROVE
Middle:
UNION
High School:
IRVINGTON
Community Information
County:
Essex
Town:
Irvington Twp.
Neighborhood:
n/a
Application Fee:
n/a
Association Fee:
n/a
Fee Includes:
n/a
Amenities:
n/a
Pets:
n/a
Financial Considerations
List Price:
$450,000
Tax Amount:
$8,682
Land Assessment:
$138,000
Build. Assessment:
$203,100
Total Assessment:
$341,100
Tax Rate:
6.20
Tax Year:
2024
Ownership Type:
Fee Simple
Listing Information
MLS ID:
3956785
List Date:
04-14-2025
Days On Market:
0
Listing Broker:
EXP REALTY, LLC
Listing Agent:


















Request More Information
Shawn and Diane Fox
RE/MAX American Dream
3108 Route 10 West
Denville, NJ 07834
Call: (973) 277-7853
Web: FoxHomeHunter.com

