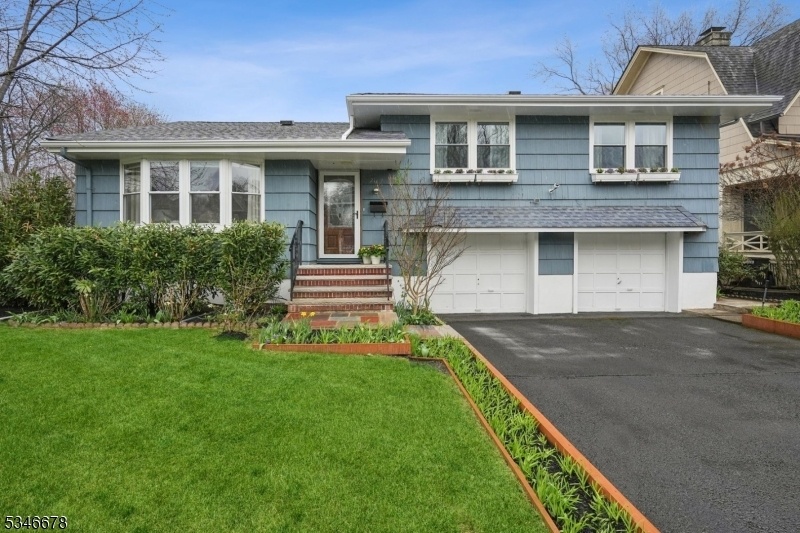21 Hillside Ave
Glen Ridge Boro Twp, NJ 07028






















Price: $899,000
GSMLS: 3956691Type: Single Family
Style: Split Level
Beds: 3
Baths: 3 Full & 1 Half
Garage: 2-Car
Year Built: 1955
Acres: 0.16
Property Tax: $17,818
Description
You Will Love The Sun-filled, Updated Split-level Home On One Of The Friendliest Streets In Town! The Open Concept Has A Chef's Kitchen With Stainless Appliances, Granite Countertops, And A Breakfast Bar, A Living Room With Plenty Of Natural Light, And A Dining Room With Direct Access To The Beautiful Backyard Through Sliding Glass Doors! Up A Few Steps From The Living Room, You'll Find A Primary Bedroom With En-suite, And Two More Bedrooms With An Updated Hallway Bathroom. Down A Few Steps From The Ground Floor, The Finished Basement Has A Rec Room, A Laundry Room, A Guest Bedroom, And A Full Bathroom. The Many Upgrades Include A New Furnace In 2025, A Whole-house Generator, A Sump Pump, New Central Air In 2024, New Windows, Newer Roof, Underground Sprinklers And A Double Wide Driveway. The Fully Fenced Rear Yard Offers Mature Landscaping, A New Deck With Retractable Awning And A Private Above-ground Pool. An Oasis For Entertaining And Relaxation. Top-ranked Public Schools And Midtown Direct Train Just Minutes From The House.
Rooms Sizes
Kitchen:
11x11 First
Dining Room:
9x11 First
Living Room:
14x16 First
Family Room:
n/a
Den:
n/a
Bedroom 1:
14x11 Second
Bedroom 2:
13x11 Second
Bedroom 3:
11x5 Second
Bedroom 4:
10x9 Basement
Room Levels
Basement:
1 Bedroom, Bath(s) Other, Laundry Room, Rec Room
Ground:
GarEnter,PowderRm
Level 1:
Dining Room, Foyer, Kitchen, Living Room
Level 2:
3 Bedrooms, Bath Main, Bath(s) Other
Level 3:
Attic
Level Other:
n/a
Room Features
Kitchen:
Breakfast Bar, See Remarks
Dining Room:
Formal Dining Room
Master Bedroom:
Full Bath
Bath:
Stall Shower
Interior Features
Square Foot:
n/a
Year Renovated:
2010
Basement:
Yes - Finished
Full Baths:
3
Half Baths:
1
Appliances:
Carbon Monoxide Detector, Dishwasher, Dryer, Generator-Hookup, Kitchen Exhaust Fan, Microwave Oven, Range/Oven-Gas, Refrigerator, Self Cleaning Oven, Sump Pump, Washer
Flooring:
Stone, Tile, Wood
Fireplaces:
No
Fireplace:
n/a
Interior:
Blinds,CODetect,AlrmFire,FireExtg,JacuzTyp,SmokeDet,StallShw,StereoSy,TubShowr
Exterior Features
Garage Space:
2-Car
Garage:
Built-In Garage
Driveway:
Blacktop, Driveway-Exclusive
Roof:
Asphalt Shingle
Exterior:
CedarSid
Swimming Pool:
Yes
Pool:
Above Ground
Utilities
Heating System:
1 Unit, Multi-Zone, Radiators - Hot Water
Heating Source:
Gas-Natural
Cooling:
1 Unit, Central Air
Water Heater:
Gas
Water:
Public Water, Water Charge Extra
Sewer:
Public Sewer, Sewer Charge Extra
Services:
Cable TV, Fiber Optic, Garbage Included
Lot Features
Acres:
0.16
Lot Dimensions:
62 X 114
Lot Features:
Level Lot
School Information
Elementary:
LINDEN AVE
Middle:
RIDGEWOOD
High School:
GLEN RIDGE
Community Information
County:
Essex
Town:
Glen Ridge Boro Twp.
Neighborhood:
n/a
Application Fee:
n/a
Association Fee:
n/a
Fee Includes:
n/a
Amenities:
n/a
Pets:
n/a
Financial Considerations
List Price:
$899,000
Tax Amount:
$17,818
Land Assessment:
$328,500
Build. Assessment:
$192,800
Total Assessment:
$521,300
Tax Rate:
3.42
Tax Year:
2024
Ownership Type:
Fee Simple
Listing Information
MLS ID:
3956691
List Date:
04-14-2025
Days On Market:
9
Listing Broker:
PROMINENT PROPERTIES SIR
Listing Agent:






















Request More Information
Shawn and Diane Fox
RE/MAX American Dream
3108 Route 10 West
Denville, NJ 07834
Call: (973) 277-7853
Web: FoxHomeHunter.com

