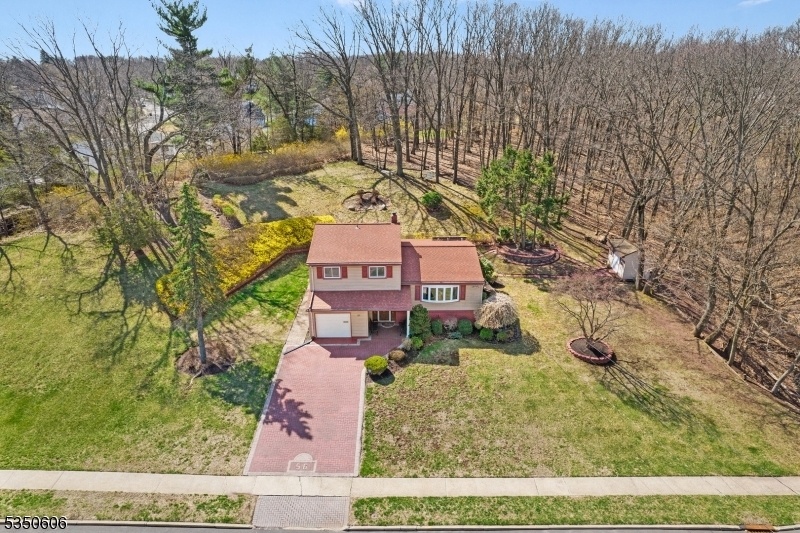56 Winston Dr
Franklin Twp, NJ 08873


































Price: $499,000
GSMLS: 3956560Type: Single Family
Style: Split Level
Beds: 3
Baths: 1 Full & 1 Half
Garage: 1-Car
Year Built: 1963
Acres: 0.53
Property Tax: $8,186
Description
Welcome To 56 Winston Drive, A Treasured North-facing Home Set On A Rare, Expansive, Private Lot In The Cherished Town Of Franklin. This Inviting Three Bedroom, One-and-a Half Bath Split-level Features, Hardwood Floors, Vaulted Ceilings, Sun-filled Rooms, A Flexible Floor Plan And More! Enter The Foyer With Coat Closet And Guest Bath And Enjoy The Private Family Room Ahead Or Head Up To The Open Living Space With Eat-in Kitchen, Double Sliding Doors To Large Deck With Electronic Retractable Awning, Dining Room, And Living-room In The Heart Of The Home. The Upper Level Features Three Beds And A Full Bath While A Finished Basement With Mirrored Bar And Laundry Room Await On The Lower Level. Don't Miss The Included Security System, Attached One-car Garage, Out-door Shed, Well-maintained Grounds With Spectacular Views, Close Proximity To Major Highways, Nj Transit, Plenty Of Beloved Shops, Restaurants, Parks, Schools, And Over-all Wonderful Community, What's Not To Love?! This Home Is A Must-see! (sq. Footage Per Public Tax Records.)
Rooms Sizes
Kitchen:
10x9 First
Dining Room:
11x9 First
Living Room:
19x13 First
Family Room:
20x11 Ground
Den:
n/a
Bedroom 1:
15x11 Second
Bedroom 2:
11x10 Second
Bedroom 3:
10x9 Second
Bedroom 4:
n/a
Room Levels
Basement:
Laundry Room, Rec Room, Utility Room
Ground:
BathOthr,FamilyRm,Foyer,GarEnter
Level 1:
Dining Room, Kitchen, Living Room
Level 2:
3 Bedrooms, Bath Main
Level 3:
n/a
Level Other:
n/a
Room Features
Kitchen:
Eat-In Kitchen
Dining Room:
Formal Dining Room
Master Bedroom:
Full Bath
Bath:
Tub Shower
Interior Features
Square Foot:
1,486
Year Renovated:
n/a
Basement:
Yes - Finished, Full
Full Baths:
1
Half Baths:
1
Appliances:
Carbon Monoxide Detector, Cooktop - Gas, Dryer, Refrigerator, Wall Oven(s) - Electric, Washer
Flooring:
Carpeting, Tile, Vinyl-Linoleum, Wood
Fireplaces:
No
Fireplace:
n/a
Interior:
Carbon Monoxide Detector, Fire Extinguisher, High Ceilings, Smoke Detector
Exterior Features
Garage Space:
1-Car
Garage:
Attached Garage
Driveway:
2 Car Width, Blacktop
Roof:
Asphalt Shingle
Exterior:
Vinyl Siding
Swimming Pool:
No
Pool:
n/a
Utilities
Heating System:
1 Unit, Forced Hot Air
Heating Source:
Gas-Natural
Cooling:
1 Unit, Attic Fan, Ceiling Fan, Central Air
Water Heater:
n/a
Water:
Public Water
Sewer:
Public Sewer, Sewer Charge Extra
Services:
n/a
Lot Features
Acres:
0.53
Lot Dimensions:
155X150 AVG
Lot Features:
Open Lot, Wooded Lot
School Information
Elementary:
n/a
Middle:
n/a
High School:
n/a
Community Information
County:
Somerset
Town:
Franklin Twp.
Neighborhood:
n/a
Application Fee:
n/a
Association Fee:
n/a
Fee Includes:
n/a
Amenities:
n/a
Pets:
n/a
Financial Considerations
List Price:
$499,000
Tax Amount:
$8,186
Land Assessment:
$301,100
Build. Assessment:
$216,600
Total Assessment:
$517,700
Tax Rate:
1.75
Tax Year:
2024
Ownership Type:
Fee Simple
Listing Information
MLS ID:
3956560
List Date:
04-12-2025
Days On Market:
0
Listing Broker:
KELLER WILLIAMS TOWNE SQUARE REAL
Listing Agent:


































Request More Information
Shawn and Diane Fox
RE/MAX American Dream
3108 Route 10 West
Denville, NJ 07834
Call: (973) 277-7853
Web: FoxHomeHunter.com

