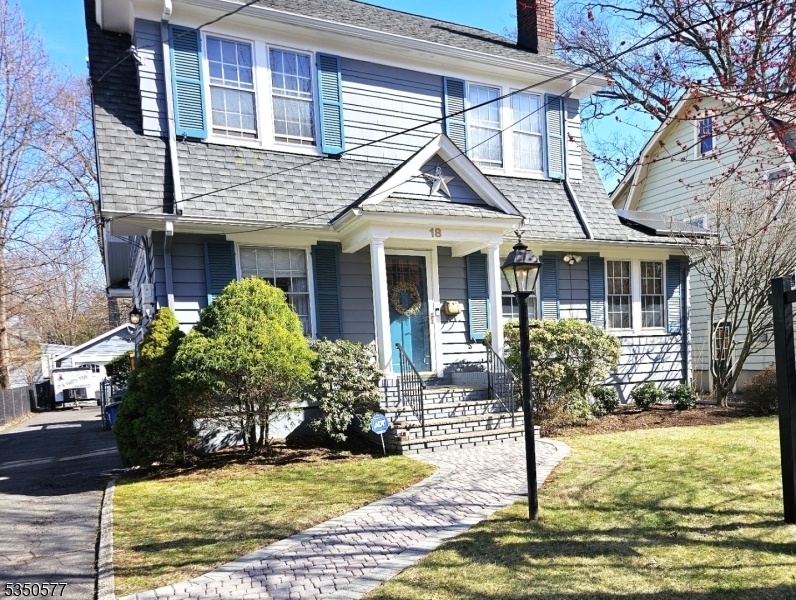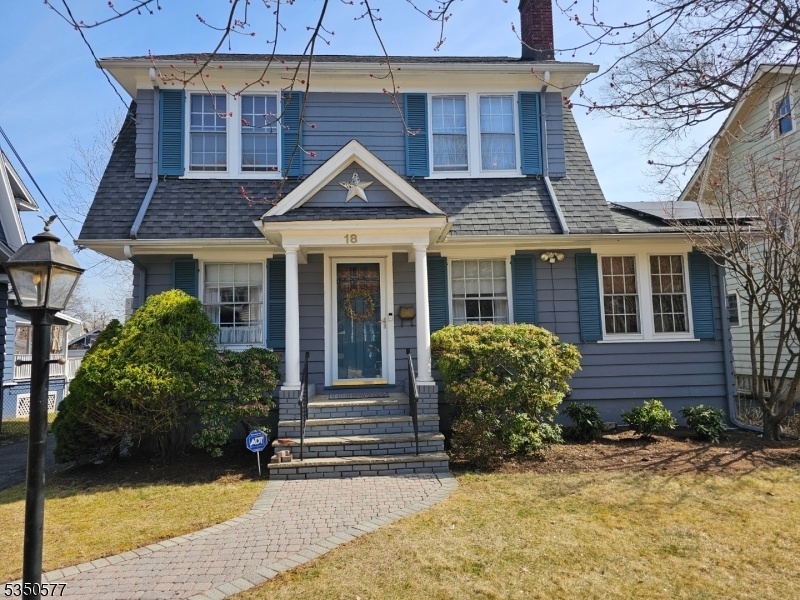18 Warren Rd
Maplewood Twp, NJ 07040
































Price: $889,900
GSMLS: 3956518Type: Single Family
Style: Colonial
Beds: 3
Baths: 1 Full & 1 Half
Garage: 2-Car
Year Built: 1928
Acres: 0.19
Property Tax: $16,852
Description
Colonial Charm Meets Convenience In This Delightful Home, Perfectly Situated For A Car-free Lifestyle In Maplewood. Located Within Short Distance To Maplewood Village, The Train Station, Memorial Park, The Library, Middle School, And The Country Club, This Home Offers An Ideal Mix Of Accessibility And Tranquility. Meticulously Cared For By Its Long-term Owner, The Home Radiates Warmth With Thoughtful Details Like Refinished Natural Wood Doors, Custom Cedar Shutters, And Beautiful Curbing Along The Driveway. The First Floor Welcomes You With A Spacious Living Room Featuring A Cozy Wood-burning Fireplace, An Elegant Formal Dining Room, And A Versatile Florida Room Suitable As A Den Or Home Office. Upstairs Are Three Comfortable Bedrooms And A Convenient Hall Bathroom. The Primary Bedroom Includes An Impressively Spacious Closet, Providing Ample Storage Space. The Full Basement Offers Flexibility For Laundry, Storage, Exercise, Or Recreation, Tailored To Your Lifestyle Needs. Step Outside To Enjoy The Large Backyard, Complete With A Charming Wooden Patio, Perfect For Relaxation Or Entertaining Guests. The Oversized Detached Two-car Garage Adds Practical Storage And Convenience. Discover The Joy Of Comfort, Character, And Unmatched Convenience In This Classic Colonial Home In Maplewood's Beloved Neighborhood.
Rooms Sizes
Kitchen:
First
Dining Room:
First
Living Room:
First
Family Room:
First
Den:
First
Bedroom 1:
Second
Bedroom 2:
Second
Bedroom 3:
Second
Bedroom 4:
n/a
Room Levels
Basement:
n/a
Ground:
n/a
Level 1:
n/a
Level 2:
n/a
Level 3:
n/a
Level Other:
n/a
Room Features
Kitchen:
Country Kitchen, Separate Dining Area
Dining Room:
Dining L
Master Bedroom:
n/a
Bath:
n/a
Interior Features
Square Foot:
n/a
Year Renovated:
n/a
Basement:
Yes - Finished-Partially
Full Baths:
1
Half Baths:
1
Appliances:
Carbon Monoxide Detector, Range/Oven-Gas, Refrigerator
Flooring:
Tile, Wood
Fireplaces:
1
Fireplace:
Living Room
Interior:
n/a
Exterior Features
Garage Space:
2-Car
Garage:
Detached Garage
Driveway:
1 Car Width, 2 Car Width
Roof:
Asphalt Shingle
Exterior:
CedarSid
Swimming Pool:
n/a
Pool:
n/a
Utilities
Heating System:
1 Unit
Heating Source:
Gas-Natural
Cooling:
Wall A/C Unit(s)
Water Heater:
Gas
Water:
Public Water
Sewer:
Public Sewer
Services:
n/a
Lot Features
Acres:
0.19
Lot Dimensions:
50X166
Lot Features:
n/a
School Information
Elementary:
CLINTON
Middle:
S ORANGE
High School:
COLUMBIA
Community Information
County:
Essex
Town:
Maplewood Twp.
Neighborhood:
n/a
Application Fee:
n/a
Association Fee:
n/a
Fee Includes:
n/a
Amenities:
n/a
Pets:
n/a
Financial Considerations
List Price:
$889,900
Tax Amount:
$16,852
Land Assessment:
$380,800
Build. Assessment:
$347,800
Total Assessment:
$728,600
Tax Rate:
2.31
Tax Year:
2024
Ownership Type:
Fee Simple
Listing Information
MLS ID:
3956518
List Date:
04-04-2025
Days On Market:
19
Listing Broker:
ALIGN RIGHT REALTY HOMEKEY
Listing Agent:
































Request More Information
Shawn and Diane Fox
RE/MAX American Dream
3108 Route 10 West
Denville, NJ 07834
Call: (973) 277-7853
Web: FoxHomeHunter.com

