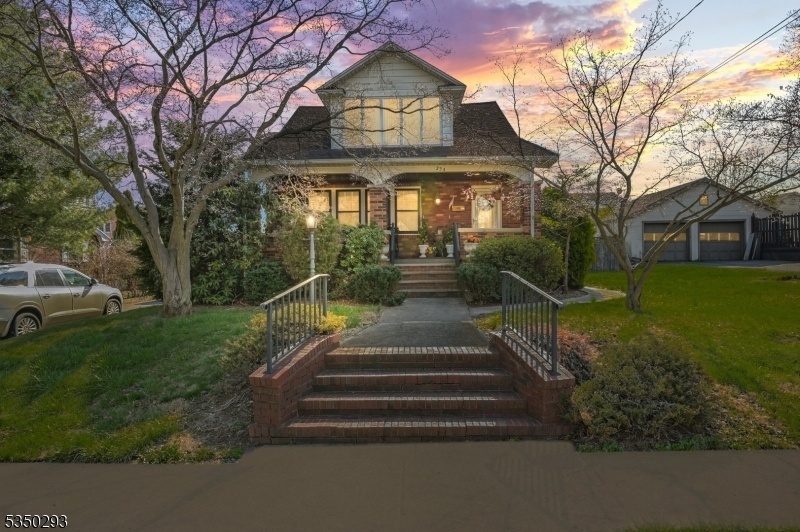334 N 8th Ave
Manville Boro, NJ 08835





































Price: $499,000
GSMLS: 3956435Type: Single Family
Style: Custom Home
Beds: 5
Baths: 1 Full
Garage: 1-Car
Year Built: 1940
Acres: 0.17
Property Tax: $8,108
Description
Welcome To This Charming And Solidly Built Brick Home, Full Of Character And Potential! Step Onto The Classic Rocking Chair Front Porch, Where Mahogany Floors And Beadboard Ceilings Create The Perfect Space To Relax And Unwind. Inside, You'll Find Hardwood Floors Throughout And A Spacious Layout Featuring 2 Bedrooms On The First Floor & 3 Generous Bedrooms Upstairs 2 With Generous Closets A Convenient Laundry Chute From The Second Floor Adds A Touch Of Old-school Functionality, Leading Straight To The Basement. With Its Timeless Structure And Thoughtful Details, This Home Is Ready For Your Personal Touch. Large One Car Detached Garage, And Nice Size Yard For All Your Summer Fun **bring Your Imagination And Make This Your Dream Home! Located Close To Shopping, Restaurants, & Dukes Park. No Flood Insurance Required
Rooms Sizes
Kitchen:
First
Dining Room:
First
Living Room:
First
Family Room:
n/a
Den:
n/a
Bedroom 1:
Second
Bedroom 2:
Second
Bedroom 3:
Second
Bedroom 4:
First
Room Levels
Basement:
n/a
Ground:
n/a
Level 1:
2 Bedrooms, Dining Room, Foyer, Kitchen, Living Room
Level 2:
3 Bedrooms, Bath(s) Other
Level 3:
n/a
Level Other:
n/a
Room Features
Kitchen:
Eat-In Kitchen
Dining Room:
Formal Dining Room
Master Bedroom:
n/a
Bath:
Tub Shower
Interior Features
Square Foot:
n/a
Year Renovated:
n/a
Basement:
Yes - Bilco-Style Door, Full
Full Baths:
1
Half Baths:
0
Appliances:
Dishwasher, Microwave Oven, Range/Oven-Gas, Refrigerator, Wall Oven(s) - Gas
Flooring:
Carpeting, Tile, Wood
Fireplaces:
No
Fireplace:
n/a
Interior:
Blinds,SmokeDet,TubShowr,WlkInCls,WndwTret
Exterior Features
Garage Space:
1-Car
Garage:
Detached Garage
Driveway:
Driveway-Exclusive, Off-Street Parking, On-Street Parking
Roof:
Composition Shingle
Exterior:
Brick
Swimming Pool:
No
Pool:
n/a
Utilities
Heating System:
Baseboard - Cast Iron, Radiators - Hot Water
Heating Source:
Gas-Natural
Cooling:
Wall A/C Unit(s)
Water Heater:
n/a
Water:
Public Water
Sewer:
Public Sewer
Services:
Garbage Included
Lot Features
Acres:
0.17
Lot Dimensions:
75X100
Lot Features:
Level Lot
School Information
Elementary:
n/a
Middle:
n/a
High School:
n/a
Community Information
County:
Somerset
Town:
Manville Boro
Neighborhood:
n/a
Application Fee:
n/a
Association Fee:
n/a
Fee Includes:
n/a
Amenities:
n/a
Pets:
n/a
Financial Considerations
List Price:
$499,000
Tax Amount:
$8,108
Land Assessment:
$213,300
Build. Assessment:
$177,200
Total Assessment:
$390,500
Tax Rate:
2.25
Tax Year:
2024
Ownership Type:
Fee Simple
Listing Information
MLS ID:
3956435
List Date:
04-11-2025
Days On Market:
0
Listing Broker:
WEICHERT REALTORS
Listing Agent:





































Request More Information
Shawn and Diane Fox
RE/MAX American Dream
3108 Route 10 West
Denville, NJ 07834
Call: (973) 277-7853
Web: FoxHomeHunter.com

