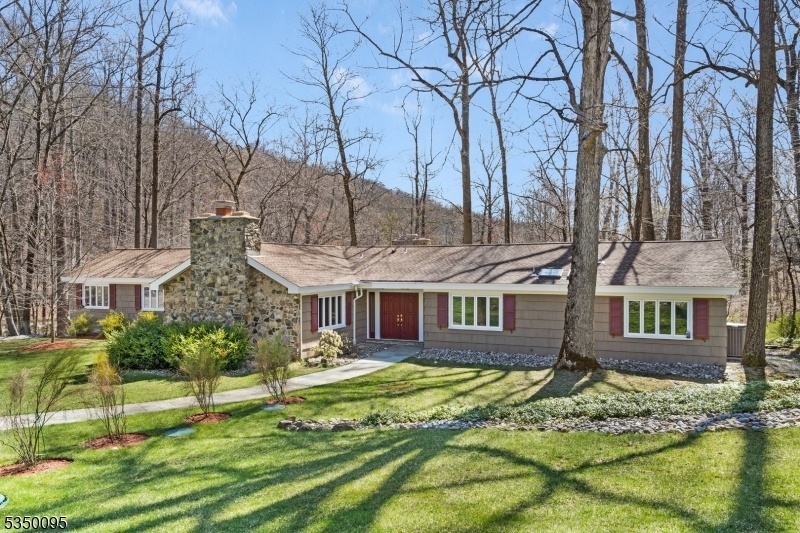19 Summit Rd
Mendham Twp, NJ 07926


































Price: $900,000
GSMLS: 3956379Type: Single Family
Style: Ranch
Beds: 4
Baths: 2 Full & 1 Half
Garage: 2-Car
Year Built: 1965
Acres: 1.30
Property Tax: $16,675
Description
Captivating Custom Ranch Comprising Over 3,530 Sq Ft Of Commodious Living Space On One Sprawling Floor Provides The Ease & Convenience Of Single Level Living--this Truly Unique Home Blends Striking Design, The Splendor Of Abundant Natural Light,& The Beauty Of Woodland Views From A Plethora Of Windows & Skylights Allowing You To Experience The Tranquility & Peacefulness Of This Frank Lloyd Wright Inspired Home. Coveted Corner Lot Location On 1.3 Picturesque Acres In The Quaint Brookside Section Of East Mendham Twp. 9 Rooms Including 4 Airy Bedrooms, Each With En Suite Full Bath Access Provided By Two Updated Shared Baths With Vaulted Ceilings & Skylights, Updated Powder Room, 4 Fireplaces, And 8' Ceilings Throughout; Spacious Formal Front-to-back Living Room With Woodland Views & Handsome Open-hearth Fireplace: Stunning Open Floor Plan Family Room Faces The Kitchen & Features An Extra-wide Fireplace Surrounded By A Beautiful Wall Of Fieldstone, & Two Walls Of Radiant Windows With Easy Access To The Patio And Rear Balcony--each Boasting A New, Contemporary, No-maintenance Railing System; Attractive Kitchen Has Abundant Oak Cabinetry, Quality Appliances Including Dual Wall Ovens, Two Microwave Convention Ovens, & Dishwasher, Plus Two New Electric Cooktops & A New Stainless Steel Sub Zero; Tasteful Dining Room,sprawling Bonus Room/office Offers Future Potential As A Primary Suite (newer 5 Bedroom Septic). Listen To The Babbling Brook In Distance
Rooms Sizes
Kitchen:
19x10 First
Dining Room:
12x18 First
Living Room:
19x21 First
Family Room:
19x15 First
Den:
n/a
Bedroom 1:
12x15 First
Bedroom 2:
13x11 First
Bedroom 3:
12x11 First
Bedroom 4:
12x11 First
Room Levels
Basement:
GarEnter,MudRoom,Storage,Utility
Ground:
n/a
Level 1:
4 Or More Bedrooms, Bath Main, Bath(s) Other, Dining Room, Family Room, Foyer, Great Room, Kitchen, Laundry Room, Living Room, Pantry, Powder Room
Level 2:
Attic
Level 3:
n/a
Level Other:
n/a
Room Features
Kitchen:
Center Island, Pantry, Separate Dining Area
Dining Room:
Formal Dining Room
Master Bedroom:
1st Floor, Full Bath
Bath:
Stall Shower
Interior Features
Square Foot:
3,530
Year Renovated:
n/a
Basement:
Yes - Partial, Slab, Unfinished
Full Baths:
2
Half Baths:
1
Appliances:
Carbon Monoxide Detector, Cooktop - Electric, Dishwasher, Dryer, Kitchen Exhaust Fan, Microwave Oven, Refrigerator, Wall Oven(s) - Electric, Washer
Flooring:
Tile, Wood
Fireplaces:
4
Fireplace:
Dining Room, Family Room, Great Room, Living Room, Wood Burning
Interior:
Blinds,CODetect,SmokeDet,StallShw,WlkInCls
Exterior Features
Garage Space:
2-Car
Garage:
Built-In Garage, Garage Door Opener
Driveway:
Additional Parking, Blacktop, Crushed Stone
Roof:
Asphalt Shingle
Exterior:
Wood
Swimming Pool:
No
Pool:
n/a
Utilities
Heating System:
1 Unit, Baseboard - Hotwater
Heating Source:
Electric, Gas-Natural
Cooling:
1 Unit, Central Air
Water Heater:
Gas
Water:
Public Water
Sewer:
Septic 5+ Bedroom Town Verified
Services:
Cable TV Available, Fiber Optic, Garbage Extra Charge
Lot Features
Acres:
1.30
Lot Dimensions:
n/a
Lot Features:
Corner, Level Lot, Open Lot, Stream On Lot
School Information
Elementary:
Mendham Township Elementary School (K-4)
Middle:
Mendham Township Middle School (5-8)
High School:
West Morris Mendham High School (9-12)
Community Information
County:
Morris
Town:
Mendham Twp.
Neighborhood:
Brookside
Application Fee:
n/a
Association Fee:
n/a
Fee Includes:
n/a
Amenities:
n/a
Pets:
n/a
Financial Considerations
List Price:
$900,000
Tax Amount:
$16,675
Land Assessment:
$385,600
Build. Assessment:
$557,500
Total Assessment:
$943,100
Tax Rate:
1.94
Tax Year:
2024
Ownership Type:
Fee Simple
Listing Information
MLS ID:
3956379
List Date:
04-11-2025
Days On Market:
12
Listing Broker:
WEICHERT REALTORS
Listing Agent:


































Request More Information
Shawn and Diane Fox
RE/MAX American Dream
3108 Route 10 West
Denville, NJ 07834
Call: (973) 277-7853
Web: FoxHomeHunter.com




