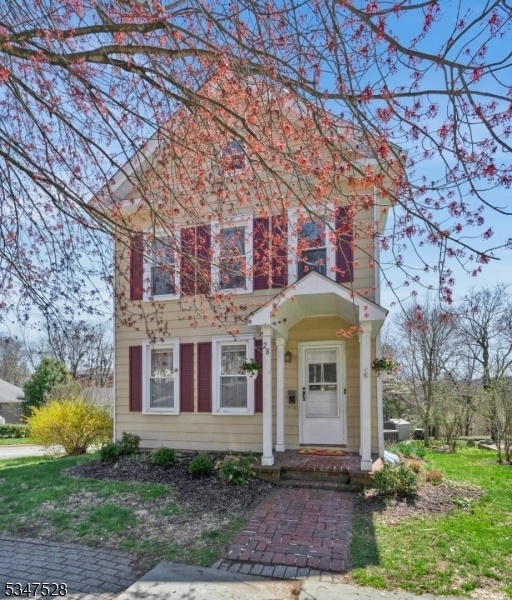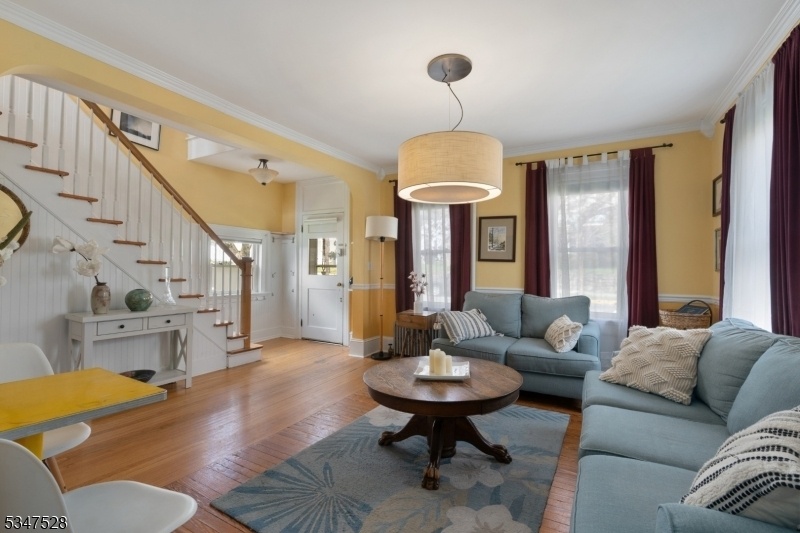28 Church St
High Bridge Boro, NJ 08829

















































Price: $550,000
GSMLS: 3956331Type: Single Family
Style: Colonial
Beds: 5
Baths: 2 Full & 1 Half
Garage: No
Year Built: 1870
Acres: 0.14
Property Tax: $15,193
Description
Welcome To This Charming 5-bedroom Colonial With Modern Updates Across Three Finished Levels In Scenic High Bridge. The Main Level Features A Cozy Living Room With Hardwood Floors, An Updated Kitchen With Stainless Steel Appliances, And A Dining Room With A Fireplace Opening To A Covered Trex Deck Ideal For Entertaining. A Flex Room And Full Bath On The Main Floor Offer Space For A Main Floor Guest Room, Office, Or Playroom. Upstairs, Find Three Spacious Bedrooms With Hardwood Floors, A Full Bath, A Home Office, And Access To A Private Rooftop Seating Area. The Third Floor Includes A Fifth Bedroom With More Storage. The Walk-out Basement Has A Workshop, Large Laundry Room, Half Bath, And More Storage. Enjoy The Fenced-in Yard, A Stone Patio, And Off-street Parking For Two. Recent Updates Include A New Roof, Newer Furnace And Water Heater, And Updated Appliances. Located Just Two Blocks From Schools, Nj Transit To Nyc With Free Parking, And Main Street Shops, Dining, A Brewery, A Coffee Shop And More. Outdoor Enthusiasts Will Love Direct Access To The Columbia Trail And Proximity To A Pump Trach, The Nassau Trails, Lake Solitude, Ken Lockwood Gorge, High Bridge Hills Golf And The Commons With An Off Leash Dog Park. High Bridge Offers Free Full Day Preschool, Various Outdoor Events Such As Concerts, Movies, A Bike Race, Soap Box Derby And Much More. Easy Access To Routes 78, 22, And 31 To Both Pa And Nyc. Don't Miss This Opportunity To Own A Rare Gem In A Vibrant Community!
Rooms Sizes
Kitchen:
15x9 First
Dining Room:
13x12 First
Living Room:
15x14 First
Family Room:
n/a
Den:
14x9 First
Bedroom 1:
13x12 Second
Bedroom 2:
16x9 Second
Bedroom 3:
12x12 Second
Bedroom 4:
19x5 Third
Room Levels
Basement:
Laundry Room, Powder Room, Storage Room, Utility Room, Walkout, Workshop
Ground:
n/a
Level 1:
1 Bedroom, Den, Dining Room, Kitchen, Living Room
Level 2:
3 Bedrooms, Bath(s) Other, Office
Level 3:
1 Bedroom, Attic
Level Other:
n/a
Room Features
Kitchen:
Galley Type, Separate Dining Area
Dining Room:
Formal Dining Room
Master Bedroom:
n/a
Bath:
Tub Shower
Interior Features
Square Foot:
n/a
Year Renovated:
2006
Basement:
Yes - Full, Unfinished, Walkout
Full Baths:
2
Half Baths:
1
Appliances:
Carbon Monoxide Detector, Dishwasher, Dryer, Refrigerator, Washer
Flooring:
Wood
Fireplaces:
1
Fireplace:
Dining Room
Interior:
CODetect,SmokeDet,TubShowr,WndwTret
Exterior Features
Garage Space:
No
Garage:
n/a
Driveway:
1 Car Width, Additional Parking, Gravel, Off-Street Parking
Roof:
Asphalt Shingle
Exterior:
Vinyl Siding
Swimming Pool:
No
Pool:
n/a
Utilities
Heating System:
1 Unit, Radiators - Steam
Heating Source:
Gas-Natural
Cooling:
1 Unit, Central Air
Water Heater:
Gas
Water:
Public Water
Sewer:
Public Sewer
Services:
Cable TV Available, Garbage Extra Charge
Lot Features
Acres:
0.14
Lot Dimensions:
50X125
Lot Features:
Corner
School Information
Elementary:
HIGHBRIDGE
Middle:
HIGHBRIDGE
High School:
VOORHEES
Community Information
County:
Hunterdon
Town:
High Bridge Boro
Neighborhood:
In Town
Application Fee:
n/a
Association Fee:
n/a
Fee Includes:
n/a
Amenities:
n/a
Pets:
Yes
Financial Considerations
List Price:
$550,000
Tax Amount:
$15,193
Land Assessment:
$134,900
Build. Assessment:
$373,600
Total Assessment:
$508,500
Tax Rate:
3.26
Tax Year:
2024
Ownership Type:
Fee Simple
Listing Information
MLS ID:
3956331
List Date:
04-11-2025
Days On Market:
8
Listing Broker:
COLDWELL BANKER REALTY
Listing Agent:

















































Request More Information
Shawn and Diane Fox
RE/MAX American Dream
3108 Route 10 West
Denville, NJ 07834
Call: (973) 277-7853
Web: FoxHomeHunter.com

