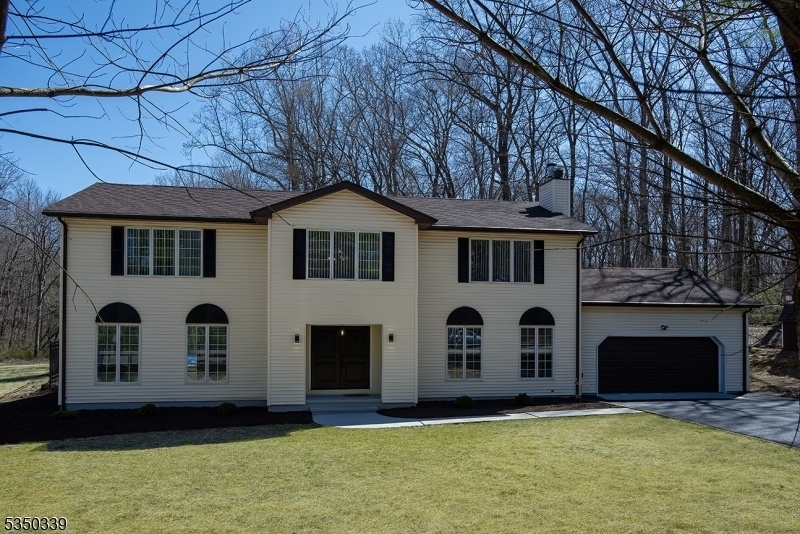33 Huntsville Rd
Andover Twp, NJ 07860
























Price: $739,900
GSMLS: 3956291Type: Single Family
Style: Colonial
Beds: 4
Baths: 2 Full & 1 Half
Garage: 2-Car
Year Built: 1989
Acres: 2.00
Property Tax: $14,370
Description
Completely Renovated, Freshly Painted, New Floors, New Doors. Roof 1 Year Old. New Paved Driveway, New Garage Door Opener. Stately Colonial On 2 Acres With Pool & Sun Room. Welcome To This Spacious Colonial Nestled On A Picturesque, Partially Wooded 2-acre Lot. Perfectly Situated For Both Privacy And Convenience, This Stunning Home Offers The Ideal Blend Of Classic Charm And Modern Living. Step Into An Elegant Foyer. The First Floor Boasts A Bright And Inviting Living Room, Plus A Rec Room Perfect For Entertaining Or Relaxing, A Formal Dining Room For Special Gatherings, And An Eat-in Kitchen Ready For Your Culinary Creations. Enjoy Year-round Sunshine In The Beautiful Sun Room Overlooking Your Private In-ground Pool, Ideal For Summer Fun And Peaceful Morning Coffee.a Convenient Powder Room And Access To A 2-car Garage And Full Basement Round Out The Main Level.upstairs, You'll Find Four Generous Bedrooms And Two Full Baths, Including A Spacious Primary Suite With A Private En-suite Bathroom. Plenty Of Room For Guests, Or A Home Office Setup.located Close To Major Commuting Routes, Shopping, Dining, Entertainment, And Outdoor Recreation, This Home Offers The Best Of Both Worlds: Peaceful Living With Easy Access To Everything You Need.don't Miss Your Chance To Enjoy Everything Sussex County Has To Offer In This Exceptional Property! Schedule Your Private Tour!
Rooms Sizes
Kitchen:
First
Dining Room:
First
Living Room:
First
Family Room:
First
Den:
n/a
Bedroom 1:
Second
Bedroom 2:
Second
Bedroom 3:
Second
Bedroom 4:
Second
Room Levels
Basement:
SeeRem
Ground:
n/a
Level 1:
BathOthr,DiningRm,Foyer,Leisure,LivingRm,Sunroom
Level 2:
4 Or More Bedrooms, Bath(s) Other
Level 3:
n/a
Level Other:
n/a
Room Features
Kitchen:
Eat-In Kitchen
Dining Room:
n/a
Master Bedroom:
n/a
Bath:
n/a
Interior Features
Square Foot:
n/a
Year Renovated:
n/a
Basement:
Yes - Full
Full Baths:
2
Half Baths:
1
Appliances:
Carbon Monoxide Detector, Dishwasher, Kitchen Exhaust Fan, Range/Oven-Gas, Refrigerator, Sump Pump
Flooring:
Laminate, Wood
Fireplaces:
1
Fireplace:
Family Room
Interior:
n/a
Exterior Features
Garage Space:
2-Car
Garage:
Attached Garage
Driveway:
Blacktop
Roof:
Asphalt Shingle
Exterior:
Vinyl Siding
Swimming Pool:
Yes
Pool:
In-Ground Pool
Utilities
Heating System:
1 Unit, Baseboard - Hotwater
Heating Source:
OilAbIn
Cooling:
1 Unit
Water Heater:
n/a
Water:
Well
Sewer:
Septic
Services:
n/a
Lot Features
Acres:
2.00
Lot Dimensions:
n/a
Lot Features:
n/a
School Information
Elementary:
n/a
Middle:
n/a
High School:
n/a
Community Information
County:
Sussex
Town:
Andover Twp.
Neighborhood:
n/a
Application Fee:
n/a
Association Fee:
n/a
Fee Includes:
n/a
Amenities:
n/a
Pets:
n/a
Financial Considerations
List Price:
$739,900
Tax Amount:
$14,370
Land Assessment:
$100,000
Build. Assessment:
$241,100
Total Assessment:
$341,100
Tax Rate:
4.21
Tax Year:
2024
Ownership Type:
Fee Simple
Listing Information
MLS ID:
3956291
List Date:
04-10-2025
Days On Market:
9
Listing Broker:
PINNACLE REALTY ASSOCIATES LLC
Listing Agent:
























Request More Information
Shawn and Diane Fox
RE/MAX American Dream
3108 Route 10 West
Denville, NJ 07834
Call: (973) 277-7853
Web: FoxHomeHunter.com

