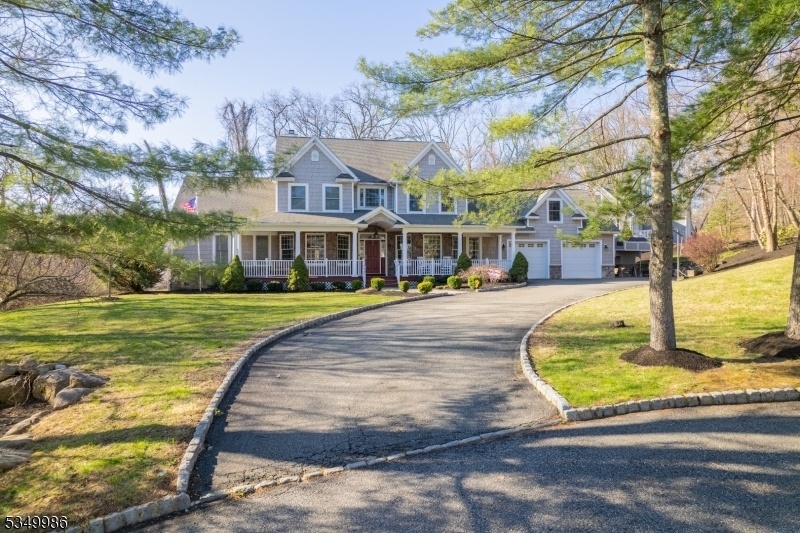77 Hendricks Dr
Hanover Twp, NJ 07927












































Price: $1,285,000
GSMLS: 3956279Type: Single Family
Style: Colonial
Beds: 4
Baths: 3 Full & 1 Half
Garage: 2-Car
Year Built: 2006
Acres: 0.65
Property Tax: $15,168
Description
Builders' Own - Custom Country Classic Colonial On A Cul De Sac. Curb Appeal. Wrap Around Porch On A Landscaped Lot Welcomes You To Explore A Custom Floor Plan. Foyer Opens To Formal Living & Dining Areas But You Are Drawn To The Soaring Ceilings In Family Room & Oversized Double French Patio Doors With Transoms. Beautiful Stone Fireplace & Hearth Is The Center Piece. Dream Kitchen With Abundant Granite Counters, Raised Breakfast Counter, Cabinets Galore & Sunny Eat In Area With Another Access To Backyard. Powder Room & Access To Heated Garage Too. Hardwood Floors, Recessed Lights & 9 Ft Ceilings. Master Suite On The First Floor- A Private Sanctuary To Unwind In This Spacious Bedroom With 2 Walk In Closets, Skylights & Access To The Back Porch. Huge Bathroom With Jetted Tub, Shower, Double Sink Vanity & Private Wc. Second Level Has A Loft Overlooking The Family Room & Is Perfect To Set Up An Office. 1 Bedroom Has Walk In Closet & En Suite. 2 Other Bedrooms Will Share Another Bathroom. Laundry & Storage Closets Too. Bring Your Gaming Or Media Hub To The Huge Great Room. Imagine The Potential In The Basement (62.5 X 39.5) With Superior Walls, Rough In &10 Ft Ceilings. 4 Zone Gas Heating, 2 C/air & C/vac. Host Summer Parties On The Covered Porch With 2 Paddle Fans & Tv Hook Up Overlooking Private Yard. Storage Shed With Electric. Driveway & Paved Space Next To Garage For Your Camper Or Boat. Walk To Elementary School. Low Hanover Taxes. Additional Access Lot On Side Available.
Rooms Sizes
Kitchen:
21x14 First
Dining Room:
21x13 First
Living Room:
13x13 First
Family Room:
22x23 First
Den:
n/a
Bedroom 1:
20x14 First
Bedroom 2:
13x13 Second
Bedroom 3:
13x12 Second
Bedroom 4:
13x12 Second
Room Levels
Basement:
n/a
Ground:
n/a
Level 1:
1Bedroom,BathMain,DiningRm,FamilyRm,Foyer,GarEnter,LivingRm,PowderRm
Level 2:
3 Bedrooms, Bath Main, Bath(s) Other, Great Room, Laundry Room
Level 3:
n/a
Level Other:
n/a
Room Features
Kitchen:
Breakfast Bar, Separate Dining Area
Dining Room:
Formal Dining Room
Master Bedroom:
1st Floor, Full Bath, Walk-In Closet
Bath:
Jetted Tub, Stall Shower
Interior Features
Square Foot:
n/a
Year Renovated:
n/a
Basement:
Yes - Unfinished
Full Baths:
3
Half Baths:
1
Appliances:
Carbon Monoxide Detector, Central Vacuum, Cooktop - Gas, Dryer, Kitchen Exhaust Fan, Microwave Oven, Range/Oven-Gas, Refrigerator, Washer
Flooring:
Carpeting, Laminate, Tile, Wood
Fireplaces:
1
Fireplace:
Family Room
Interior:
CODetect,CeilHigh,JacuzTyp,Skylight,SmokeDet,WlkInCls,WndwTret
Exterior Features
Garage Space:
2-Car
Garage:
Attached Garage, Garage Door Opener, Oversize Garage
Driveway:
1 Car Width, Blacktop
Roof:
Asphalt Shingle
Exterior:
Vinyl Siding
Swimming Pool:
n/a
Pool:
n/a
Utilities
Heating System:
1 Unit, Multi-Zone
Heating Source:
Gas-Natural
Cooling:
2 Units, Central Air
Water Heater:
Gas
Water:
Public Water
Sewer:
Public Sewer
Services:
Cable TV Available, Fiber Optic Available, Garbage Included
Lot Features
Acres:
0.65
Lot Dimensions:
n/a
Lot Features:
n/a
School Information
Elementary:
Mountainview Road School (K-5)
Middle:
Memorial Junior School (6-8)
High School:
Whippany Park High School (9-12)
Community Information
County:
Morris
Town:
Hanover Twp.
Neighborhood:
Countrywood - Cedar
Application Fee:
n/a
Association Fee:
n/a
Fee Includes:
n/a
Amenities:
n/a
Pets:
n/a
Financial Considerations
List Price:
$1,285,000
Tax Amount:
$15,168
Land Assessment:
$247,700
Build. Assessment:
$460,800
Total Assessment:
$708,500
Tax Rate:
2.03
Tax Year:
2024
Ownership Type:
Fee Simple
Listing Information
MLS ID:
3956279
List Date:
04-10-2025
Days On Market:
11
Listing Broker:
RE/MAX NEIGHBORHOOD PROPERTIES
Listing Agent:












































Request More Information
Shawn and Diane Fox
RE/MAX American Dream
3108 Route 10 West
Denville, NJ 07834
Call: (973) 277-7853
Web: FoxHomeHunter.com




