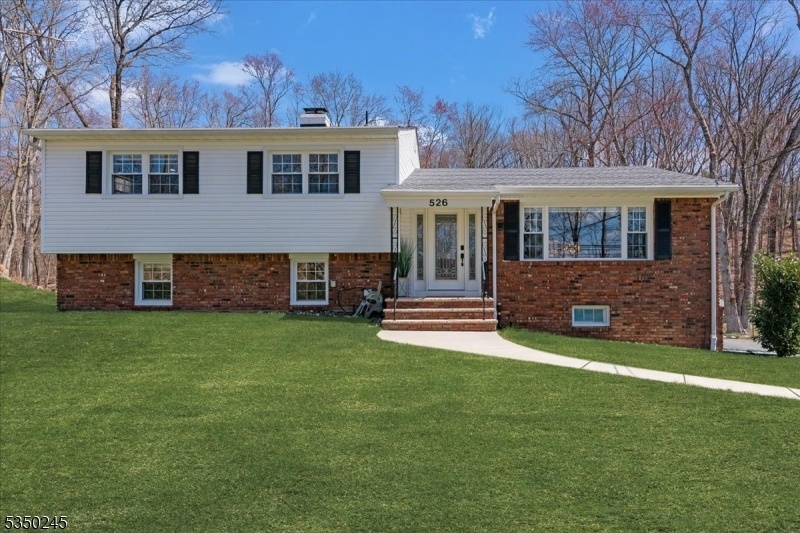526 Indian Rd
Wayne Twp, NJ 07470
































Price: $875,000
GSMLS: 3956193Type: Single Family
Style: Split Level
Beds: 4
Baths: 3 Full
Garage: 2-Car
Year Built: 1959
Acres: 0.43
Property Tax: $15,703
Description
Welcome To Your Dream Home In One Of Wayne's Most Sought-after Area Just Steps From The Serene Shores Of Beautiful Pines Lake! This Completely Renovated Gem Offers Modern Luxury, Timeless Elegance, And A Location That's Second To None. Step Inside And Be Greeted By Gleaming Hardwood Floors Throughout And An Abundance Of Natural Light That Fills Every Corner Of The Home. The Heart Of The Home The Kitchen Features Quartz Countertops, Premium Tile Backsplash, Custom Cabinetry, And Stainless Steel Appliances, Making It As Stylish As It Is Functional. The Bathrooms Are Showstoppers, Boasting Designer Tile Work And High-end Finishes, Creating Spa-like Retreats Right At Home. Enjoy Peaceful Lake Views From Your Front Windows And Take Advantage Of Private Access To Pines Lake Perfect For Kayaking, Paddle Boarding, Or Simply Enjoying The Outdoors With The Family. Out Back, A Fully Renovated In-ground Pool (2022) With Gorgeous Stone Pavers, All Nestled Within A Fenced-in Backyard. Enjoy The Breathtaking Wooded Mountain Views That Provide Unmatched Serenity And Privacy. Located In One Of New Jersey's Top-rated School Districts, This Home Is An Ideal Setting For Those Looking For Both Comfort And Community. With Easy Access To Major Highways And Just Under An Hour Commute To Nyc, This Location Offers The Best Of Both Worlds Tranquil Suburban Living With City Convenience. Don't Miss This Rare Opportunity To Own A Turn-key Home In A Premier Community!
Rooms Sizes
Kitchen:
n/a
Dining Room:
n/a
Living Room:
n/a
Family Room:
n/a
Den:
n/a
Bedroom 1:
n/a
Bedroom 2:
n/a
Bedroom 3:
n/a
Bedroom 4:
n/a
Room Levels
Basement:
n/a
Ground:
n/a
Level 1:
n/a
Level 2:
n/a
Level 3:
n/a
Level Other:
n/a
Room Features
Kitchen:
Center Island, Eat-In Kitchen
Dining Room:
n/a
Master Bedroom:
n/a
Bath:
n/a
Interior Features
Square Foot:
n/a
Year Renovated:
2022
Basement:
No
Full Baths:
3
Half Baths:
0
Appliances:
Dishwasher, Dryer, Range/Oven-Electric, Refrigerator, Washer
Flooring:
n/a
Fireplaces:
1
Fireplace:
Wood Burning
Interior:
n/a
Exterior Features
Garage Space:
2-Car
Garage:
Attached Garage
Driveway:
Driveway-Exclusive, Off-Street Parking
Roof:
Asphalt Shingle
Exterior:
Vinyl Siding
Swimming Pool:
Yes
Pool:
In-Ground Pool
Utilities
Heating System:
Baseboard - Hotwater, Multi-Zone
Heating Source:
OilAbIn
Cooling:
Central Air
Water Heater:
n/a
Water:
Public Water
Sewer:
Public Sewer
Services:
n/a
Lot Features
Acres:
0.43
Lot Dimensions:
n/a
Lot Features:
Lake/Water View, Mountain View
School Information
Elementary:
n/a
Middle:
n/a
High School:
n/a
Community Information
County:
Passaic
Town:
Wayne Twp.
Neighborhood:
n/a
Application Fee:
n/a
Association Fee:
n/a
Fee Includes:
n/a
Amenities:
n/a
Pets:
n/a
Financial Considerations
List Price:
$875,000
Tax Amount:
$15,703
Land Assessment:
$110,800
Build. Assessment:
$153,300
Total Assessment:
$264,100
Tax Rate:
5.95
Tax Year:
2024
Ownership Type:
Fee Simple
Listing Information
MLS ID:
3956193
List Date:
04-10-2025
Days On Market:
13
Listing Broker:
NEST SEEKERS NEW JERSEY LLC
Listing Agent:
































Request More Information
Shawn and Diane Fox
RE/MAX American Dream
3108 Route 10 West
Denville, NJ 07834
Call: (973) 277-7853
Web: FoxHomeHunter.com

