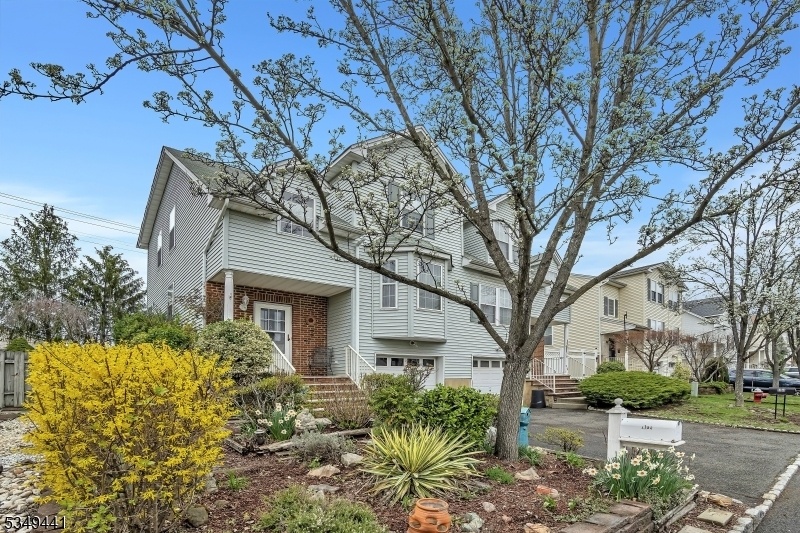1162 Francyne Way
Union Twp, NJ 07083































Price: $425,000
GSMLS: 3956106Type: Single Family
Style: Duplex
Beds: 2
Baths: 1 Full & 1 Half
Garage: 1-Car
Year Built: 2000
Acres: 0.06
Property Tax: $9,901
Description
Welcome To This Bright And Spacious Duplex, Built In 2000 And Meticulously Maintained By The Original Owner. Flooded With Natural Light, This Inviting Home Features An Entry Hall With A Convenient Coat Closet, Leading Up To The Main Level With An Open-concept Living And Dining Room Combo, A Powder Room, And An Over-sized 24' X 11' Kitchen With Sliding Doors That Open To A Landing And Paver Patio Within The Fenced Yard Perfect For Outdoor Entertaining. Upstairs, You'll Find A Generous 7' X 14' Landing, Ideal For A Home Office, Complete With A Double Closet, Along With Two Spacious Bedrooms. The Primary Suite Offers Both A Double Closet And A Walk-in Closet, Plus Direct Access To The Full Bath, Which Also Connects To The Hallway For Added Convenience. The Lower Level Features A Finished Rec Room, Laundry Area, And Direct Entry To The Built-in One-car Garage. Other Features Include Hardwood Floors On Main And Upper Level, And Loads Of Closets! Enjoy The Benefits Of Fee-simple Ownership With No Maintenance Fees! Ideally Located Near Union High School And Burnet Middle School, And Offering Easy Access To Nyc Transportation, Routes 22 & 78, The Garden State Parkway, Local Shops, And More, This Home Combines Comfort, Convenience, And Excellent Value. Don't Miss This Fantastic Opportunity!
Rooms Sizes
Kitchen:
21x12 First
Dining Room:
13x13 First
Living Room:
17x13 First
Family Room:
n/a
Den:
n/a
Bedroom 1:
16x14 Second
Bedroom 2:
15x11 Second
Bedroom 3:
n/a
Bedroom 4:
n/a
Room Levels
Basement:
n/a
Ground:
Rec Room
Level 1:
GarEnter,Kitchen,LivDinRm,PowderRm
Level 2:
2 Bedrooms, Bath Main
Level 3:
n/a
Level Other:
n/a
Room Features
Kitchen:
Eat-In Kitchen, Separate Dining Area
Dining Room:
Living/Dining Combo
Master Bedroom:
n/a
Bath:
n/a
Interior Features
Square Foot:
n/a
Year Renovated:
n/a
Basement:
No
Full Baths:
1
Half Baths:
1
Appliances:
Dishwasher, Dryer, Microwave Oven, Range/Oven-Gas, Refrigerator, Washer
Flooring:
Carpeting, Tile, Wood
Fireplaces:
No
Fireplace:
n/a
Interior:
n/a
Exterior Features
Garage Space:
1-Car
Garage:
Attached,InEntrnc
Driveway:
1 Car Width
Roof:
Asphalt Shingle
Exterior:
Vinyl Siding
Swimming Pool:
n/a
Pool:
n/a
Utilities
Heating System:
1 Unit, Forced Hot Air
Heating Source:
Gas-Natural
Cooling:
1 Unit, Central Air
Water Heater:
Gas
Water:
Public Water
Sewer:
Public Sewer
Services:
n/a
Lot Features
Acres:
0.06
Lot Dimensions:
31X85
Lot Features:
n/a
School Information
Elementary:
n/a
Middle:
n/a
High School:
n/a
Community Information
County:
Union
Town:
Union Twp.
Neighborhood:
n/a
Application Fee:
n/a
Association Fee:
n/a
Fee Includes:
n/a
Amenities:
n/a
Pets:
n/a
Financial Considerations
List Price:
$425,000
Tax Amount:
$9,901
Land Assessment:
$15,000
Build. Assessment:
$29,300
Total Assessment:
$44,300
Tax Rate:
22.35
Tax Year:
2024
Ownership Type:
Fee Simple
Listing Information
MLS ID:
3956106
List Date:
04-09-2025
Days On Market:
12
Listing Broker:
CENTURY 21 SUPREME REALTY
Listing Agent:































Request More Information
Shawn and Diane Fox
RE/MAX American Dream
3108 Route 10 West
Denville, NJ 07834
Call: (973) 277-7853
Web: FoxHomeHunter.com

