10 Crestview Ct W
Morris Plains Boro, NJ 07950
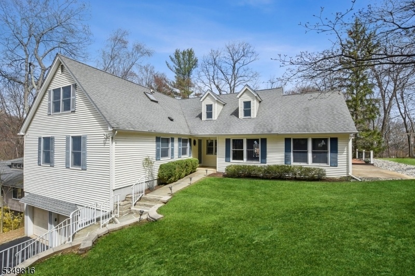
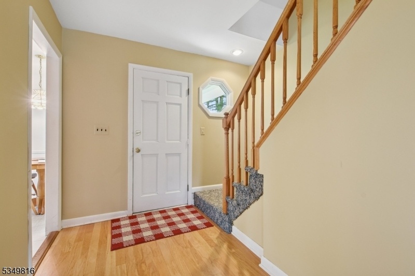
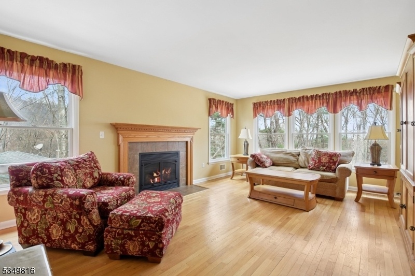
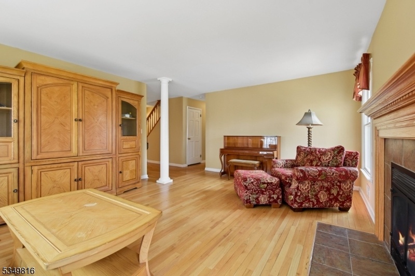
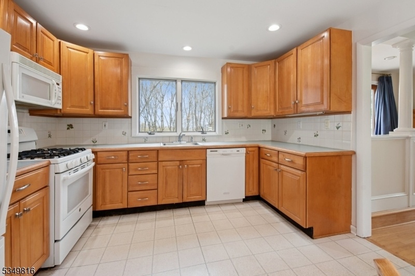
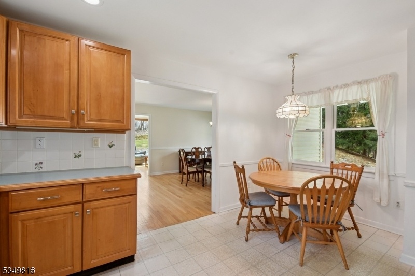
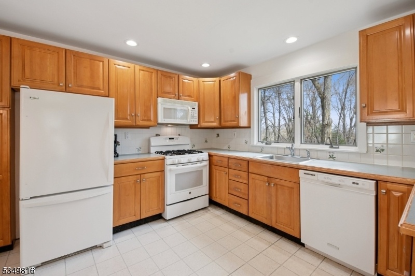
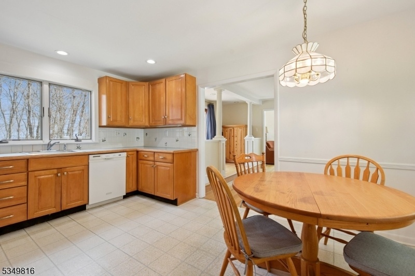
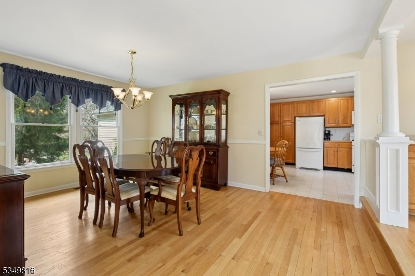
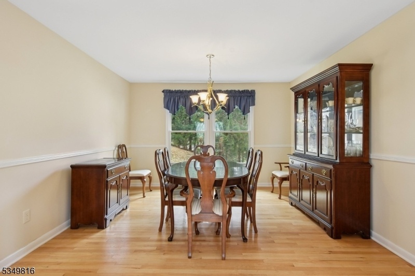
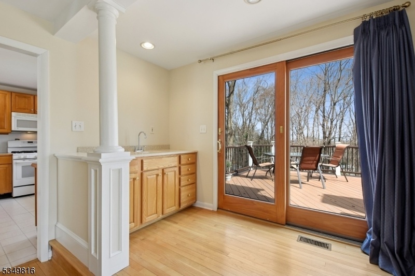
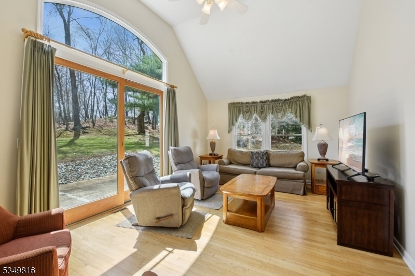
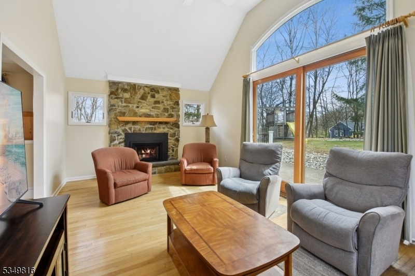
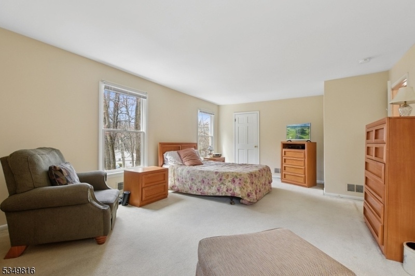
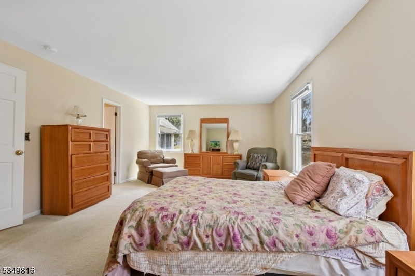
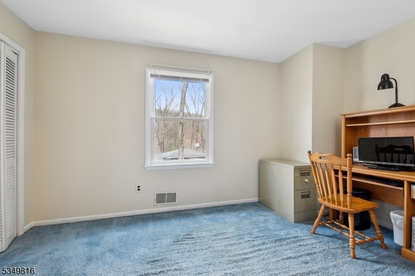
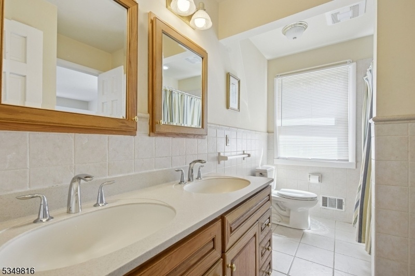
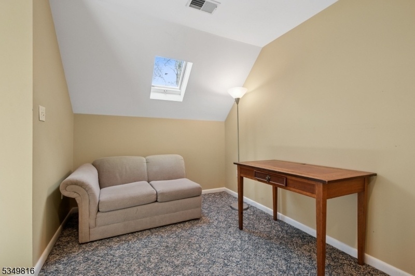
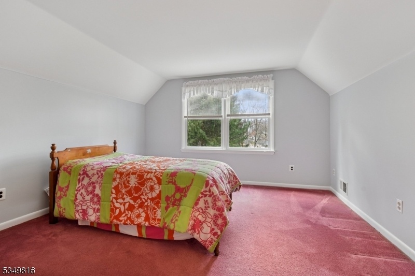
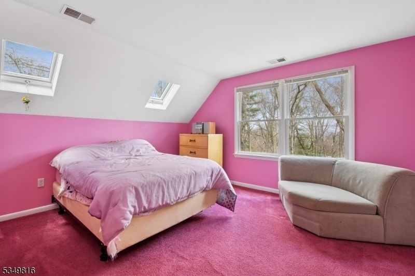
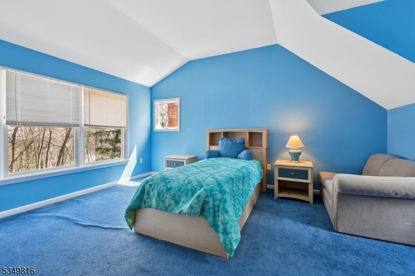
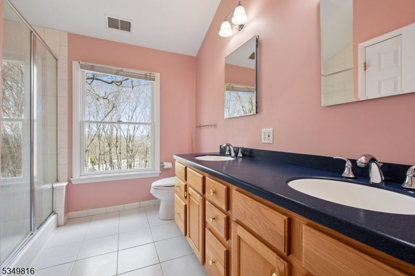
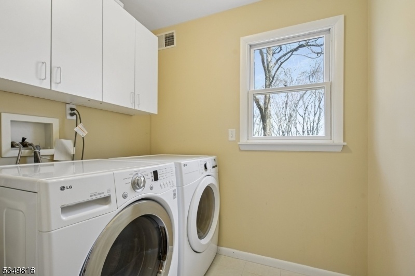
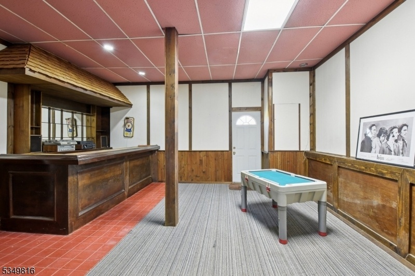
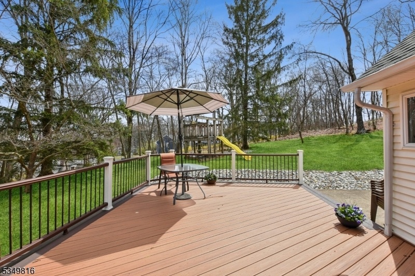
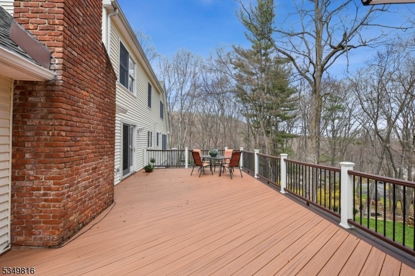
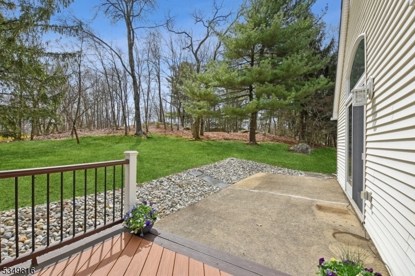
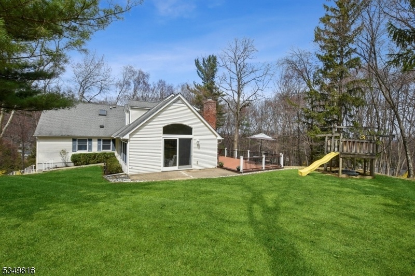
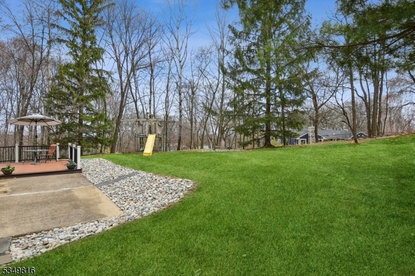
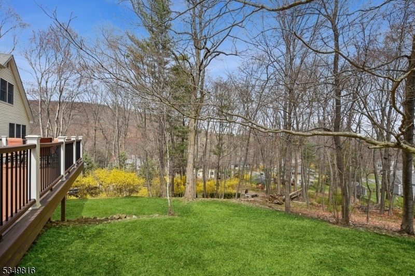
Price: $900,000
GSMLS: 3956076Type: Single Family
Style: Colonial
Beds: 5
Baths: 3 Full & 1 Half
Garage: 2-Car
Year Built: 1975
Acres: 0.67
Property Tax: $14,137
Description
Lovely Custom Home Sits Proud On A Private .67 Acre Lot At The End Of A Cul-de-sac In Desirable Morris Plains. Dubbed The "tree House" Due To The Views And Amazing Lot, This Property Will Appeal To Many Needs.. It Can Be Used As One-floor Living With Primary Suite Comprised Of Spacious Bedroom, Private Bath And Sitting Room/office Or As Two Separate Bedrooms On First Level. Eat-in Kitchen With Wood Cabinets Is Bright And Sunny And Opens To Formal Dining Room. Lovely Butler's Pantry With Sink Sits Off Formal Dining Room And Gives Access To Private Trex Deck. The Vaulted Family Room With Hardwood Flooring And Gas Fireplace With Stone Facade Is Just Delightful With A Wall Of Windows And Oversized Slider Leading To A Patio. Formal Living Room Has Hardwood Floor, An Additional Gas Fireplace And A Wall Of Windows Allowing The Natural Sunlight To Flood In. Laundry Room And Powder Room Are Located On Main Living Level. Three Generous Bedrooms And Two Full Baths Are Upstairs. Walkout Lower Level Is Finished With Built-in Bar And Two Car Garage Access. The House Faces West Getting Morning Sun In The Kitchen, Sun For Most Of The Day In The Lovely Side Yard, And See Wonderful Sunsets From The Family Room, Dining Room And Master Bedroom Windows And Multiple Skylights. Central Air Units, Two-zone Heat, Public Water And Sewer. This Home Is Well Maintained And Loved. I Am Proud To Represent It!
Rooms Sizes
Kitchen:
15x11 First
Dining Room:
22x13 First
Living Room:
19x14 First
Family Room:
22x13 First
Den:
n/a
Bedroom 1:
21x14 First
Bedroom 2:
14x10 First
Bedroom 3:
16x13 Second
Bedroom 4:
14x14 Second
Room Levels
Basement:
n/a
Ground:
GarEnter,RecRoom,Storage,Utility,Walkout
Level 1:
2 Bedrooms, Bath Main, Dining Room, Entrance Vestibule, Family Room, Kitchen, Laundry Room, Living Room, Powder Room
Level 2:
3 Bedrooms, Bath Main, Bath(s) Other, Loft
Level 3:
n/a
Level Other:
n/a
Room Features
Kitchen:
Eat-In Kitchen
Dining Room:
Formal Dining Room
Master Bedroom:
1st Floor, Full Bath, Walk-In Closet
Bath:
Tub Shower
Interior Features
Square Foot:
n/a
Year Renovated:
n/a
Basement:
Yes - Crawl Space, Finished-Partially, Partial, Walkout
Full Baths:
3
Half Baths:
1
Appliances:
Carbon Monoxide Detector, Dishwasher, Dryer, Microwave Oven, Range/Oven-Gas, Refrigerator, Washer, Water Softener-Own
Flooring:
Carpeting, Laminate, Wood
Fireplaces:
2
Fireplace:
Family Room, Gas Fireplace, Living Room
Interior:
BarDry,CODetect,FireExtg,CeilHigh,Skylight,SmokeDet,StallShw,TubShowr,WlkInCls
Exterior Features
Garage Space:
2-Car
Garage:
Attached Garage, Garage Door Opener
Driveway:
2 Car Width, Blacktop
Roof:
Asphalt Shingle
Exterior:
Vinyl Siding
Swimming Pool:
No
Pool:
n/a
Utilities
Heating System:
2 Units, Forced Hot Air, Multi-Zone
Heating Source:
Gas-Natural
Cooling:
Central Air, Multi-Zone Cooling
Water Heater:
Gas
Water:
Public Water
Sewer:
Public Sewer
Services:
Cable TV Available, Fiber Optic Available, Garbage Included
Lot Features
Acres:
0.67
Lot Dimensions:
n/a
Lot Features:
Open Lot, Wooded Lot
School Information
Elementary:
Mountain Way School (K-2)
Middle:
Borough School (3-8)
High School:
Morristown High School (9-12)
Community Information
County:
Morris
Town:
Morris Plains Boro
Neighborhood:
The Hill
Application Fee:
n/a
Association Fee:
n/a
Fee Includes:
n/a
Amenities:
n/a
Pets:
Yes
Financial Considerations
List Price:
$900,000
Tax Amount:
$14,137
Land Assessment:
$244,300
Build. Assessment:
$325,300
Total Assessment:
$569,600
Tax Rate:
2.48
Tax Year:
2024
Ownership Type:
Fee Simple
Listing Information
MLS ID:
3956076
List Date:
04-10-2025
Days On Market:
13
Listing Broker:
KL SOTHEBY'S INT'L. REALTY
Listing Agent:






























Request More Information
Shawn and Diane Fox
RE/MAX American Dream
3108 Route 10 West
Denville, NJ 07834
Call: (973) 277-7853
Web: FoxHomeHunter.com




