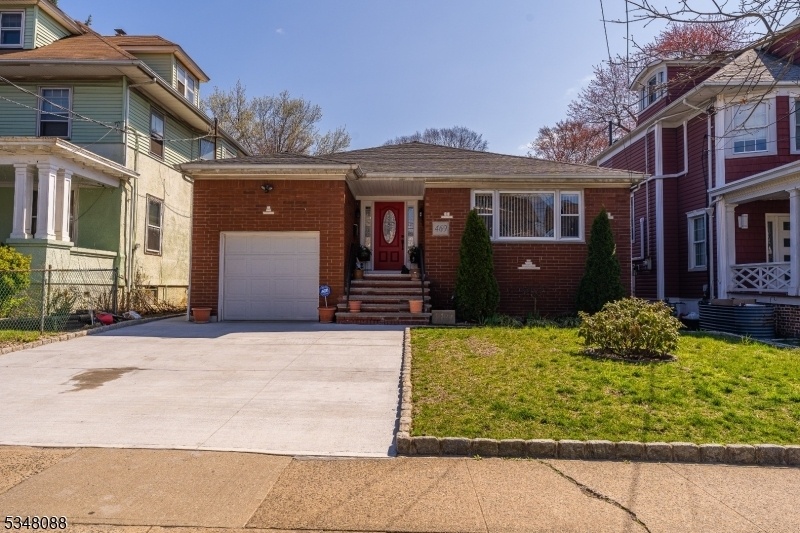469 Union Ave
Elizabeth City, NJ 07208
























Price: $499,000
GSMLS: 3956047Type: Single Family
Style: Ranch
Beds: 3
Baths: 2 Full & 1 Half
Garage: 1-Car
Year Built: 1971
Acres: 0.00
Property Tax: $9,310
Description
Welcome To Your Dream Home! This Beautiful 3-bedroom, 2.5-bath Ranch-style Gem Offers Everything Today's Buyer Is Looking For Bright, Open Living Spaces, A Stylish Dining Room Made For Memorable Gatherings, And A Large Kitchen With Plenty Of Storage To Keep Things Organized And Flowing. Need More Space? The Fully Finished Basement Gives You Endless Possibilities Home Office, Gym, Recreation Room, Or Media Room Your Call. Step Outside To Your Own Private Backyard Retreat, Perfect For Relaxing Weekends, Summer Bbqs, And So Much More. Located In A Prime Elizabeth Neighborhood, You're Just Minutes From The Largest Outlet Shopping Mall In The State, Parks, And Public Transportation Everything You Need Right At Your Fingertips. Homes Like This Don't Stay On The Market Long, Schedule Your Private Tour Today And See Why This One Is A Standout!
Rooms Sizes
Kitchen:
17x17 First
Dining Room:
17x17 First
Living Room:
20x19 First
Family Room:
n/a
Den:
n/a
Bedroom 1:
14x14 First
Bedroom 2:
14x14 First
Bedroom 3:
19x10 First
Bedroom 4:
n/a
Room Levels
Basement:
BathOthr,FamilyRm,GameRoom,Laundry,Storage,Utility
Ground:
n/a
Level 1:
3Bedroom,BathMain,BathOthr,DiningRm,GarEnter,Kitchen,LivingRm,Pantry
Level 2:
n/a
Level 3:
n/a
Level Other:
n/a
Room Features
Kitchen:
Eat-In Kitchen, Pantry
Dining Room:
Formal Dining Room
Master Bedroom:
1st Floor, Full Bath
Bath:
n/a
Interior Features
Square Foot:
n/a
Year Renovated:
n/a
Basement:
Yes - Finished, Full, Partial
Full Baths:
2
Half Baths:
1
Appliances:
Cooktop - Gas, Dishwasher, Microwave Oven, Refrigerator, Trash Compactor
Flooring:
Tile, Wood
Fireplaces:
1
Fireplace:
Gas Fireplace
Interior:
n/a
Exterior Features
Garage Space:
1-Car
Garage:
Built-In Garage
Driveway:
1 Car Width, Concrete, See Remarks
Roof:
Asphalt Shingle
Exterior:
Brick
Swimming Pool:
No
Pool:
n/a
Utilities
Heating System:
1 Unit, Forced Hot Air
Heating Source:
Gas-Natural
Cooling:
1 Unit, Central Air
Water Heater:
n/a
Water:
Public Water
Sewer:
Public Sewer
Services:
n/a
Lot Features
Acres:
0.00
Lot Dimensions:
44x100
Lot Features:
n/a
School Information
Elementary:
n/a
Middle:
n/a
High School:
Elizabeth
Community Information
County:
Union
Town:
Elizabeth City
Neighborhood:
Westminister
Application Fee:
n/a
Association Fee:
n/a
Fee Includes:
n/a
Amenities:
n/a
Pets:
n/a
Financial Considerations
List Price:
$499,000
Tax Amount:
$9,310
Land Assessment:
$181,000
Build. Assessment:
$302,900
Total Assessment:
$483,900
Tax Rate:
1.92
Tax Year:
2025
Ownership Type:
Fee Simple
Listing Information
MLS ID:
3956047
List Date:
04-09-2025
Days On Market:
14
Listing Broker:
SOCIETY REAL ESTATE
Listing Agent:
























Request More Information
Shawn and Diane Fox
RE/MAX American Dream
3108 Route 10 West
Denville, NJ 07834
Call: (973) 277-7853
Web: FoxHomeHunter.com

