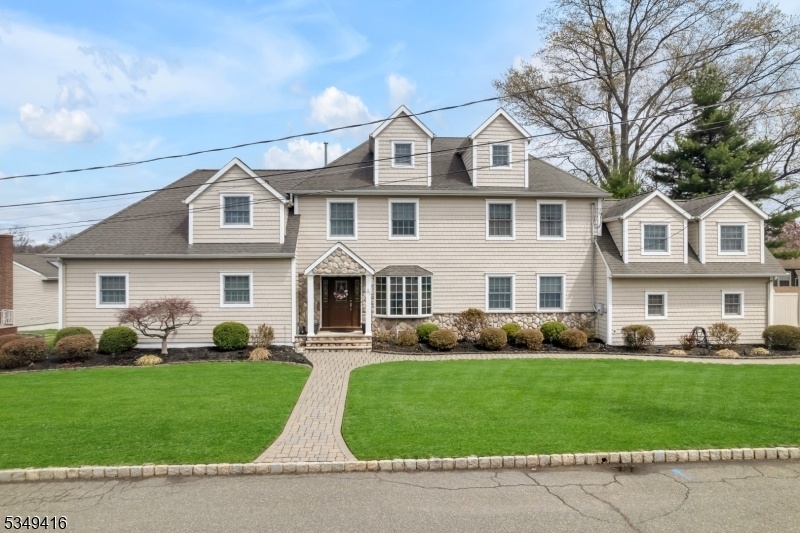31 Shetland Dr
Clark Twp, NJ 07066














































Price: $1,199,000
GSMLS: 3955984Type: Single Family
Style: Custom Home
Beds: 5
Baths: 3 Full & 1 Half
Garage: 2-Car
Year Built: 2008
Acres: 0.23
Property Tax: $18,821
Description
Welcome To An Absolutely Breathtaking Custom Home That Will Leave You In Awe The Moment You Step Inside! This Unbelievable Residence Boasts Five Spacious Bedrooms And Three And A Half Luxurious Bathrooms All Wrapped In An Open-concept Floor Plan Designed To Perfection. But That's Not All, Tucked Away For Ultimate Privacy Is A Beautifully Appointed In-law Suite Featuring Its Own Kitchen, Bedroom, Bathroom And Cozy Tv Room. The Spacious Dining Room Leads To The Amazing Kitchen With Custom Cabinets, Stainless Steel Appliances, Granite Counters And A Center Island. Over The Two-car Garage You'll Find A Bonus Room Adding Even More Space For Fun And Entertainment. And If You Need Extra Storage, The Finished Attic Offers The Perfect Solution. The Primary Bedroom Is A True Retreat, Complete With A Massive Walk-in Closet And A Spa-like Bathroom That Will Leave You Speechless Featuring A Deluxe Shower, Jetted Tub And Every Detail Is Meticulously Crafted. The Finished Basement Provides Even More Room For Relaxation Or Recreation. There Is Even A Finished Laundry Room! The Family Room Exudes Warmth With Its Gas Fireplace And Throughout The Home, Recessed Lighting Illuminates The Gleaming Hardwood Floors, Adding An Extra Touch Of Elegance. Step Outside To A Stunning Paver Patio And Walkway That Leads To A Beautiful Trex Deck, Ideal For Outdoor Dining Or Lounging. Every Inch Of This Home Has Been Thoughtfully Designed For Comfort, Style And Luxury *** It's Truly A Must-see To Believe!
Rooms Sizes
Kitchen:
First
Dining Room:
First
Living Room:
First
Family Room:
First
Den:
Basement
Bedroom 1:
Second
Bedroom 2:
Second
Bedroom 3:
Second
Bedroom 4:
Second
Room Levels
Basement:
Laundry Room, Rec Room
Ground:
n/a
Level 1:
1Bedroom,BathMain,DiningRm,FamilyRm,Kitchen,LivingRm,MaidQrtr,OutEntrn,Pantry,PowderRm,SeeRem
Level 2:
4+Bedrms,BathMain,BathOthr,GameRoom,SeeRem
Level 3:
Attic,Leisure,SeeRem
Level Other:
GarEnter
Room Features
Kitchen:
Center Island, Eat-In Kitchen
Dining Room:
Formal Dining Room
Master Bedroom:
Full Bath, Walk-In Closet
Bath:
Jetted Tub, Stall Shower
Interior Features
Square Foot:
n/a
Year Renovated:
2008
Basement:
Yes - Finished, French Drain, Full
Full Baths:
3
Half Baths:
1
Appliances:
Carbon Monoxide Detector, Dishwasher, Microwave Oven, Range/Oven-Electric, Range/Oven-Gas, Refrigerator, Sump Pump
Flooring:
Carpeting, Tile, Wood
Fireplaces:
1
Fireplace:
Family Room, Gas Fireplace
Interior:
CODetect,FireExtg,JacuzTyp,SmokeDet,StallTub,WlkInCls
Exterior Features
Garage Space:
2-Car
Garage:
Attached,DoorOpnr,InEntrnc
Driveway:
2 Car Width, Blacktop
Roof:
Asphalt Shingle
Exterior:
Vinyl Siding
Swimming Pool:
Yes
Pool:
Above Ground
Utilities
Heating System:
Forced Hot Air, Multi-Zone
Heating Source:
Gas-Natural
Cooling:
Ceiling Fan, Central Air, Multi-Zone Cooling
Water Heater:
Gas
Water:
Public Water
Sewer:
Public Sewer, Sewer Charge Extra
Services:
Cable TV Available, Garbage Extra Charge
Lot Features
Acres:
0.23
Lot Dimensions:
139X73
Lot Features:
Level Lot
School Information
Elementary:
Hehnly
Middle:
Kumpf M.S.
High School:
Johnson HS
Community Information
County:
Union
Town:
Clark Twp.
Neighborhood:
Madison Hill Rd.
Application Fee:
n/a
Association Fee:
n/a
Fee Includes:
n/a
Amenities:
n/a
Pets:
n/a
Financial Considerations
List Price:
$1,199,000
Tax Amount:
$18,821
Land Assessment:
$267,100
Build. Assessment:
$583,000
Total Assessment:
$850,100
Tax Rate:
2.21
Tax Year:
2024
Ownership Type:
Fee Simple
Listing Information
MLS ID:
3955984
List Date:
04-09-2025
Days On Market:
13
Listing Broker:
ALL TOWNE REALTY, INC.
Listing Agent:














































Request More Information
Shawn and Diane Fox
RE/MAX American Dream
3108 Route 10 West
Denville, NJ 07834
Call: (973) 277-7853
Web: FoxHomeHunter.com

