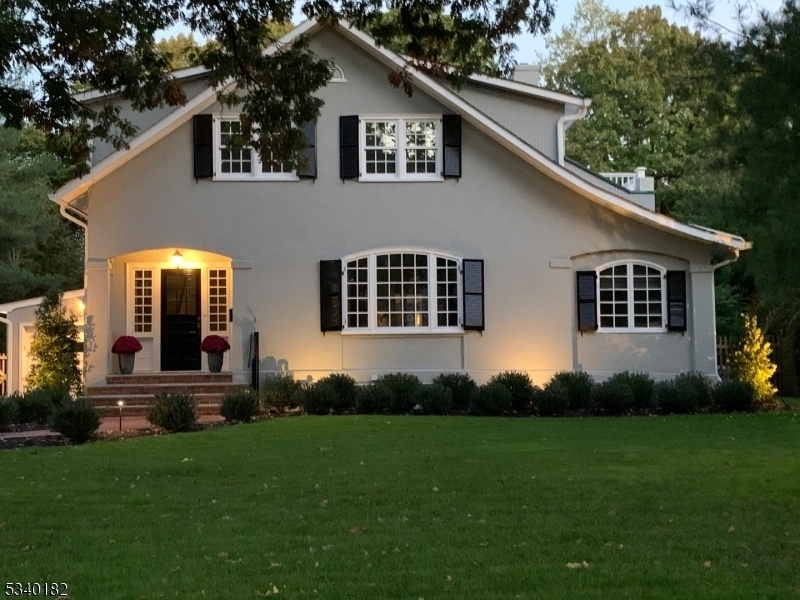21 Lenox Rd
Summit City, NJ 07901



























Price: $2,465,000
GSMLS: 3955952Type: Single Family
Style: Colonial
Beds: 4
Baths: 3 Full & 1 Half
Garage: 2-Car
Year Built: 1914
Acres: 0.42
Property Tax: $29,189
Description
Charming Recently Updated Colonial On Private Level Lot With Perennial Gardens With Multi Zone Irrigation System. Formal Living Room With Gas Fireplace. Office/sunroom Off Of Living Room. Formal Dining Room With Wood Burning Fireplace. Kitchen W/granite Counters, Large Island, Viking Gas Range. Kitchen Has Adjoining Family Room With Cathedral Ceiling, French Doors Lead Out To A Private New Composite Deck With Pergola. First Floor Master Bedroom With Cathedral Ceiling,, Skylights, Room Darkening Blinds And Master Bath. Three Bedrooms And Two Full Baths On Second Floor. Two Bedrooms Have Balconies. First Floor Ceilings 9'8" And Second Floor Ceilings 8'6" High. Basement Is 3/4 Finished With Plenty Of Storage. Garage Will Accommodate Two Cars. Roof, Gutters, Hot Water Heater, Furnace Are All New Within Last 5 Years. Generac 22 Kw Whole House Generator Is Also An Added Feature.
Rooms Sizes
Kitchen:
First
Dining Room:
First
Living Room:
First
Family Room:
First
Den:
First
Bedroom 1:
First
Bedroom 2:
Second
Bedroom 3:
Second
Bedroom 4:
Second
Room Levels
Basement:
n/a
Ground:
n/a
Level 1:
1 Bedroom, Dining Room, Family Room, Foyer, Kitchen, Living Room, Sunroom
Level 2:
3 Bedrooms, Bath(s) Other
Level 3:
n/a
Level Other:
n/a
Room Features
Kitchen:
Center Island, Eat-In Kitchen
Dining Room:
Formal Dining Room
Master Bedroom:
1st Floor, Full Bath
Bath:
Stall Shower And Tub
Interior Features
Square Foot:
3,144
Year Renovated:
n/a
Basement:
Yes - Crawl Space, Finished, Full
Full Baths:
3
Half Baths:
1
Appliances:
Dishwasher, Dryer, Generator-Built-In, Range/Oven-Gas, Refrigerator, Washer
Flooring:
Tile, Wood
Fireplaces:
3
Fireplace:
Bedroom 2, Dining Room, Living Room
Interior:
Blinds, Carbon Monoxide Detector, Cathedral Ceiling, High Ceilings, Security System, Smoke Detector
Exterior Features
Garage Space:
2-Car
Garage:
Attached Garage, Built-In Garage, Finished Garage, On Site
Driveway:
1 Car Width, Crushed Stone, Off-Street Parking
Roof:
Asphalt Shingle
Exterior:
Stucco
Swimming Pool:
No
Pool:
n/a
Utilities
Heating System:
1Unit,ForcedHA,Humidifr
Heating Source:
Gas-Natural
Cooling:
Multi-Zone Cooling
Water Heater:
Gas
Water:
Public Water
Sewer:
Public Sewer
Services:
Cable TV
Lot Features
Acres:
0.42
Lot Dimensions:
100X182
Lot Features:
Level Lot
School Information
Elementary:
n/a
Middle:
n/a
High School:
n/a
Community Information
County:
Union
Town:
Summit City
Neighborhood:
n/a
Application Fee:
n/a
Association Fee:
n/a
Fee Includes:
n/a
Amenities:
n/a
Pets:
n/a
Financial Considerations
List Price:
$2,465,000
Tax Amount:
$29,189
Land Assessment:
$405,400
Build. Assessment:
$264,700
Total Assessment:
$670,100
Tax Rate:
4.36
Tax Year:
2024
Ownership Type:
Fee Simple
Listing Information
MLS ID:
3955952
List Date:
04-07-2025
Days On Market:
8
Listing Broker:
STACK & STACK
Listing Agent:



























Request More Information
Shawn and Diane Fox
RE/MAX American Dream
3108 Route 10 West
Denville, NJ 07834
Call: (973) 277-7853
Web: FoxHomeHunter.com

