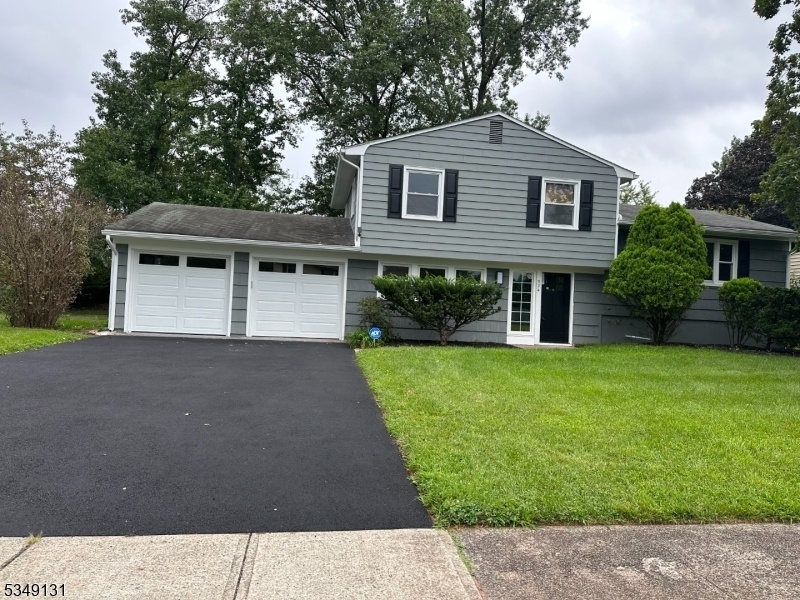524 Shirley Pkwy
Piscataway Twp, NJ 08854







Price: $4,000
GSMLS: 3955918Type: Single Family
Beds: 4
Baths: 2 Full
Garage: 2-Car
Basement: Yes
Year Built: 1959
Pets: Call
Available: Immediately
Description
Welcome To This Impressive Modern And Newly Renovated Property Located In The Heights Section Of Piscataway, This Home Features 4 Br, 2 Full Baths Inclusive Of A 1st-floor Private In-law Suite/guest Room With Access To A Bathroom. Enter Into A Family Room That Boasts New Luxury Vinyl Flooring. The Living Room And Fully Renovated Kitchen Share A Spacious Open Concept Featuring Original Hardwood Floors. The Kitchen Is Also Equipped With Shaker Cabinets, S/s Appliances And Quartz Countertops. The Luxury Fittings And The Details Designed For This Home Are Impeccable & Modern. A Finished Basement With Drop Ceilings Features A Recreation Area And Laundry Room. The Backyard Is Perfect For Entertaining And Relaxing In The Quiet, Serene Neighborhood. The Property Is Located Within A Short Walking Distance To Schools, 40 Miles To Nyc, 3 Miles To The Nearest Train, Minutes To Rutgers-new Brunswick / Shi Stadium (rutgers), Tda Stadium & Minutes From New Brunswick. Enjoy The Many Options For Diverse Entertainment, Eateries And Shopping.
Rental Info
Lease Terms:
1 Year
Required:
1MthAdvn,1MthScty,CredtRpt,IncmVrfy,TenAppl
Tenant Pays:
Cable T.V., Electric, Gas, Heat, Hot Water, Water
Rent Includes:
Building Insurance, Sewer, Taxes
Tenant Use Of:
Basement, Laundry Facilities
Furnishings:
Unfurnished
Age Restricted:
No
Handicap:
No
General Info
Square Foot:
n/a
Renovated:
2024
Rooms:
7
Room Features:
n/a
Interior:
n/a
Appliances:
Carbon Monoxide Detector, Dishwasher, Dryer, Microwave Oven, Range/Oven-Gas, Smoke Detector, Washer
Basement:
Yes - Finished
Fireplaces:
No
Flooring:
n/a
Exterior:
n/a
Amenities:
n/a
Room Levels
Basement:
Laundry Room, Rec Room, Utility Room
Ground:
n/a
Level 1:
1 Bedroom, Bath(s) Other, Family Room
Level 2:
Dining Room, Kitchen, Living Room
Level 3:
3 Bedrooms, Bath Main
Room Sizes
Kitchen:
Second
Dining Room:
Second
Living Room:
Second
Family Room:
First
Bedroom 1:
First
Bedroom 2:
Third
Bedroom 3:
Third
Parking
Garage:
2-Car
Description:
Attached Garage
Parking:
4
Lot Features
Acres:
0.23
Dimensions:
100X100
Lot Description:
n/a
Road Description:
n/a
Zoning:
n/a
Utilities
Heating System:
1 Unit, Baseboard - Hotwater
Heating Source:
Gas-Natural
Cooling:
Ceiling Fan
Water Heater:
Gas
Utilities:
All Underground
Water:
Public Water
Sewer:
Public Sewer
Services:
n/a
School Information
Elementary:
n/a
Middle:
n/a
High School:
n/a
Community Information
County:
Middlesex
Town:
Piscataway Twp.
Neighborhood:
n/a
Location:
Residential Area
Listing Information
MLS ID:
3955918
List Date:
04-09-2025
Days On Market:
5
Listing Broker:
RE/MAX FIRST REALTY II
Listing Agent:







Request More Information
Shawn and Diane Fox
RE/MAX American Dream
3108 Route 10 West
Denville, NJ 07834
Call: (973) 277-7853
Web: FoxHomeHunter.com

