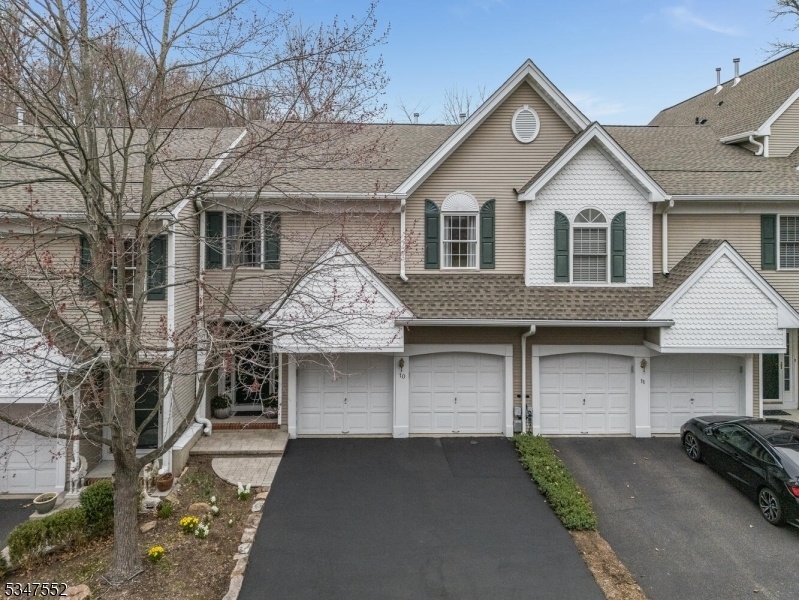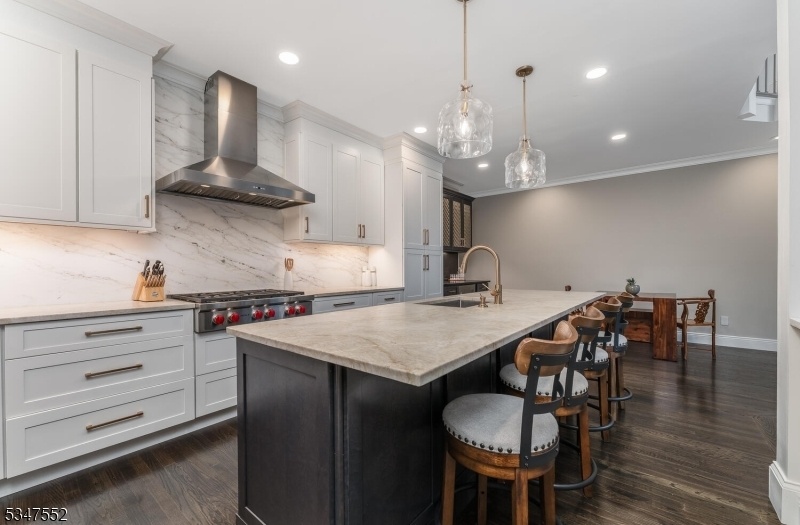10 Rock Creek Woods Dr
Lambertville City, NJ 08530







































Price: $699,000
GSMLS: 3955902Type: Condo/Townhouse/Co-op
Style: Townhouse-Interior
Beds: 3
Baths: 2 Full & 1 Half
Garage: 2-Car
Year Built: 1997
Acres: 0.05
Property Tax: $12,659
Description
Every Detail Of This Exceptional Home Has Been Meticulously Updated, From The Kitchen And Baths To The New Roof And Hvac. Thoughtful Upgrades Include Designer Lighting, Elegant Moldings, Custom-finished Countertops And Cabinetry, Refinished Floors, Updated Fixtures, And Door Hardware All Effortlessly Blending Style And Function.the Custom-designed Open-concept Floor Plan Features An Expanded Kitchen With A Large Center Island And Bar Seating. A Chef's Dream, The Kitchen Offers High-end Stainless-steel Appliances, Taj Mahal Leather Quartzite Counters, A Full-slab Marble Backsplash, Pantry, And Appliance Storage Cabinetry With Pull-out Drawers. An Artistically Designed Dry Bar With Black Leather-finished Granite Counters Creates A Striking Contrast, Enhancing The Kitchen's Sophisticated Design. The Space Flows Into A Spacious Family Room Featuring A Gas Fireplace With A Marble Surround And Picturesque Views, Offering Warmth And Elegance Throughout.the Staircase Is Updated With Wrought Iron Spindles. There Are Three Generous Bedrooms, Including The Primary Suite With Dual Custom Closets And A Luxuriously Updated En Suite Bath With Radiant Heated Floors. All Bedrooms Feature Large Closets And Ceiling Fans. The Main Hall Bath Is Also Beautifully Renovated. A Finished Walk-out Ground-level Basement Adds Flexible Living Space. This Gorgeous Home Is Just Minutes From The Historic River Town Of Lambertville.square Footage Per Tax Records.
Rooms Sizes
Kitchen:
First
Dining Room:
First
Living Room:
First
Family Room:
Ground
Den:
Ground
Bedroom 1:
18x17 Second
Bedroom 2:
15x14 Second
Bedroom 3:
12x12 Second
Bedroom 4:
n/a
Room Levels
Basement:
n/a
Ground:
Den, Family Room
Level 1:
DiningRm,Foyer,GarEnter,Kitchen,LivingRm,Pantry,PowderRm
Level 2:
3 Bedrooms, Bath Main, Bath(s) Other
Level 3:
n/a
Level Other:
n/a
Room Features
Kitchen:
Center Island, Pantry, Separate Dining Area
Dining Room:
n/a
Master Bedroom:
n/a
Bath:
n/a
Interior Features
Square Foot:
1,922
Year Renovated:
2022
Basement:
Yes - Finished, Full, Walkout
Full Baths:
2
Half Baths:
1
Appliances:
Cooktop - Gas, Dishwasher, Microwave Oven, Refrigerator, Wall Oven(s) - Electric, Wine Refrigerator
Flooring:
Tile, Wood
Fireplaces:
1
Fireplace:
Family Room, Gas Fireplace
Interior:
n/a
Exterior Features
Garage Space:
2-Car
Garage:
Attached,InEntrnc
Driveway:
2 Car Width, Additional Parking, Blacktop
Roof:
Asphalt Shingle
Exterior:
Vinyl Siding
Swimming Pool:
n/a
Pool:
n/a
Utilities
Heating System:
1 Unit, Forced Hot Air
Heating Source:
Gas-Natural
Cooling:
1 Unit, Central Air
Water Heater:
n/a
Water:
Public Water
Sewer:
Public Sewer
Services:
n/a
Lot Features
Acres:
0.05
Lot Dimensions:
n/a
Lot Features:
n/a
School Information
Elementary:
LAMBERTVLE
Middle:
LAMBERTVLE
High School:
S.HUNTERDN
Community Information
County:
Hunterdon
Town:
Lambertville City
Neighborhood:
Rock Creek Woods
Application Fee:
n/a
Association Fee:
$430 - Monthly
Fee Includes:
Maintenance-Common Area, Snow Removal, Trash Collection
Amenities:
n/a
Pets:
Yes
Financial Considerations
List Price:
$699,000
Tax Amount:
$12,659
Land Assessment:
$365,000
Build. Assessment:
$206,400
Total Assessment:
$571,400
Tax Rate:
2.17
Tax Year:
2024
Ownership Type:
Fee Simple
Listing Information
MLS ID:
3955902
List Date:
04-09-2025
Days On Market:
11
Listing Broker:
COLDWELL BANKER REALTY
Listing Agent:







































Request More Information
Shawn and Diane Fox
RE/MAX American Dream
3108 Route 10 West
Denville, NJ 07834
Call: (973) 277-7853
Web: FoxHomeHunter.com

